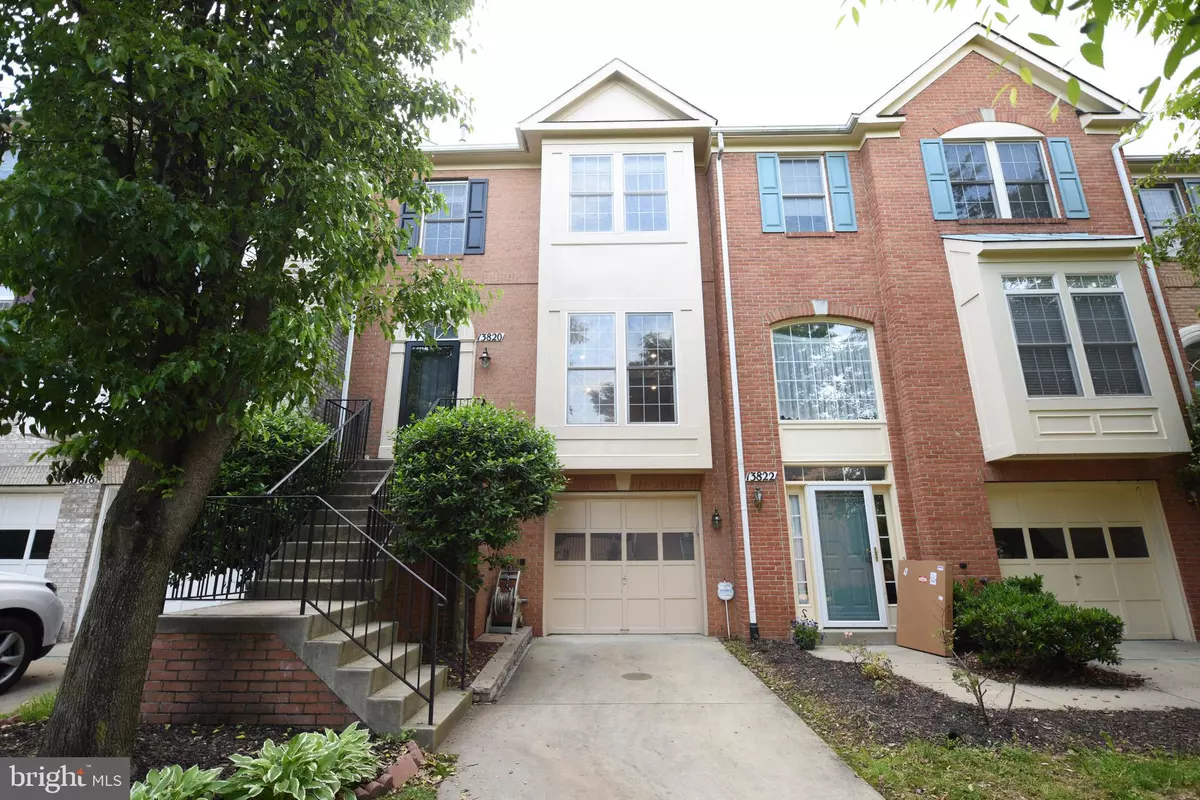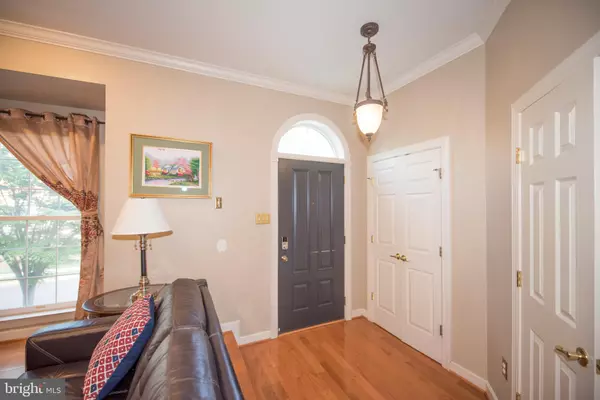$668,000
$679,000
1.6%For more information regarding the value of a property, please contact us for a free consultation.
4 Beds
5 Baths
2,196 SqFt
SOLD DATE : 08/02/2019
Key Details
Sold Price $668,000
Property Type Townhouse
Sub Type Interior Row/Townhouse
Listing Status Sold
Purchase Type For Sale
Square Footage 2,196 sqft
Price per Sqft $304
Subdivision Willows Of Potomac
MLS Listing ID MDMC660324
Sold Date 08/02/19
Style Colonial
Bedrooms 4
Full Baths 3
Half Baths 2
HOA Fees $126/mo
HOA Y/N Y
Abv Grd Liv Area 1,696
Originating Board BRIGHT
Year Built 1997
Annual Tax Amount $6,984
Tax Year 2019
Lot Size 1,980 Sqft
Acres 0.05
Property Description
Charming and move-in ready townhouse located in sought-after Willows of Potomac community. This home features 4 BRs, 3 full baths and 2 half baths with gleaming hardwood floors. You will fall in love with sun-filled kitchen w/ oak-finished cabinetry, center island, master BR suite w/ full bath, fourth BR w/ private full bath and walk-in closet on top floor, finished walk-out basement with patio, one attached garage and a large deck. Recent renovations include roofing and PVC window trim (2016), hardwood flooring on all floors except basement (2017), A/C & water heater (2017), gutter and down-sprouts (2018). House well maintained, superb neighborhood, top-notch school cluster, great value and cozy to live.
Location
State MD
County Montgomery
Zoning R200
Rooms
Basement Full, Connecting Stairway, Daylight, Full, Front Entrance, Fully Finished, Heated, Outside Entrance, Rear Entrance, Walkout Level
Interior
Interior Features Breakfast Area, Built-Ins, Chair Railings, Combination Kitchen/Living, Crown Moldings, Dining Area, Family Room Off Kitchen, Kitchen - Eat-In, Kitchen - Island, Kitchen - Table Space, Primary Bath(s), Upgraded Countertops, Window Treatments, Wood Floors
Hot Water 60+ Gallon Tank
Heating Forced Air, Humidifier
Cooling Central A/C
Fireplaces Number 1
Equipment Disposal, Dryer, Dishwasher, Humidifier, Icemaker, Oven - Double, Oven/Range - Gas, Refrigerator, Washer
Appliance Disposal, Dryer, Dishwasher, Humidifier, Icemaker, Oven - Double, Oven/Range - Gas, Refrigerator, Washer
Heat Source Natural Gas
Exterior
Exterior Feature Deck(s)
Garage Garage - Front Entry, Garage Door Opener
Garage Spaces 1.0
Waterfront N
Water Access N
Accessibility None
Porch Deck(s)
Parking Type Attached Garage
Attached Garage 1
Total Parking Spaces 1
Garage Y
Building
Story 3+
Sewer Public Sewer
Water Public
Architectural Style Colonial
Level or Stories 3+
Additional Building Above Grade, Below Grade
New Construction N
Schools
Elementary Schools Lakewood
Middle Schools Robert Frost
High Schools Thomas S. Wootton
School District Montgomery County Public Schools
Others
HOA Fee Include Common Area Maintenance,Trash,Pool(s)
Senior Community No
Tax ID 160403118715
Ownership Fee Simple
SqFt Source Estimated
Security Features Security System
Special Listing Condition Standard
Read Less Info
Want to know what your home might be worth? Contact us for a FREE valuation!

Our team is ready to help you sell your home for the highest possible price ASAP

Bought with Tao Sun • UnionPlus Realty, Inc.

1619 Walnut St 4th FL, Philadelphia, PA, 19103, United States






