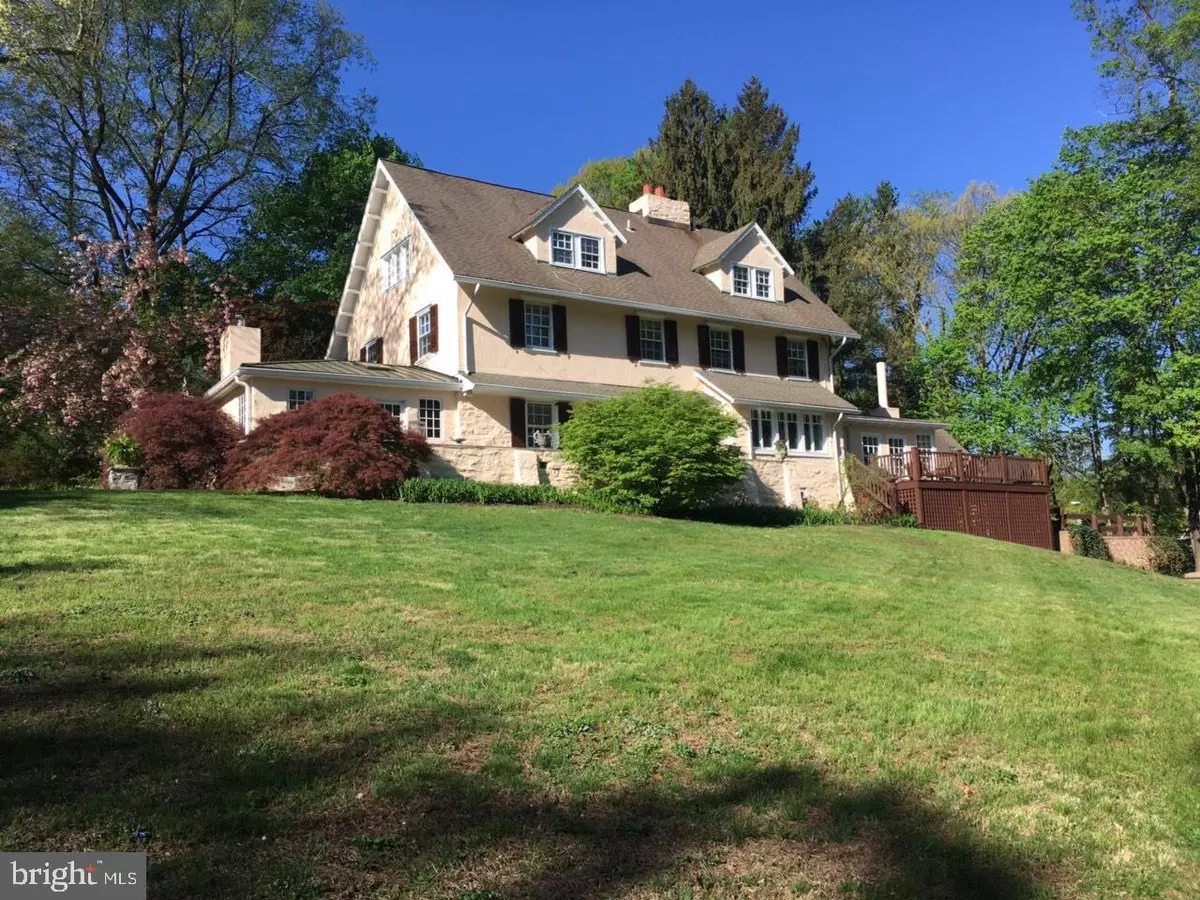$1,325,000
$1,395,000
5.0%For more information regarding the value of a property, please contact us for a free consultation.
6 Beds
5 Baths
5,935 SqFt
SOLD DATE : 07/31/2019
Key Details
Sold Price $1,325,000
Property Type Single Family Home
Sub Type Detached
Listing Status Sold
Purchase Type For Sale
Square Footage 5,935 sqft
Price per Sqft $223
Subdivision Ardmore
MLS Listing ID PAMC553966
Sold Date 07/31/19
Style Colonial
Bedrooms 6
Full Baths 3
Half Baths 2
HOA Y/N N
Abv Grd Liv Area 5,035
Originating Board BRIGHT
Year Built 1910
Annual Tax Amount $17,444
Tax Year 2020
Lot Size 0.845 Acres
Acres 0.84
Lot Dimensions 145.00 x 0.00
Property Description
A short walk to the Ardmore Station to hop on the Paoli - Thorndale Line, the Amtrak to NYC or to shop and dine at Suburban Square, is this century old gem with the walk score of a city property. This beautiful perfectly maintained center hall colonial with gleaming hardwood floors is the one you have been searching for. It has been maintained and improved to the highest standards over the last fifteen years. Pause a minute on the blue stone front terrace to take in the spacious, manicured property, before entering the charming center hall. Your formal living room and dining room, both with beautiful fireplaces are ideal for entertaining. Imagine fabulous dinner parties with friends warmed by roaring fires. The custom home office with magnificent built in desk, custom wood work, sky lights and french doors is sure to impress. Through the dining room and yet another set of french doors you will find a warm and welcoming family room and casual dining area. Vaulted ceiling, endless windows and yet another fireplace make this space a truly warm and special space for relaxing with the family. The kitchen is a cook's delight with stainless appliances gorgeous granite and beautiful backsplash. A double SubZero refrigerator, two ovens, butcher block island with wine refrigerator, and trash compactor will make cooking for your family or a crowd a pleasure. The second floor has two possible master suites as well as another room with fireplace which can be used as a study, office or den, and a convenient laundry/powder room. The third floor has three additional large bedrooms and a hall bath. The walk out lower level has a billiard room or the ideal man cave, and a massive cedar closet. The second floor over the two car garage has a heated, air-conditioned gym with sky lights. You won't need to leave the property for your morning workout. The children will be the envy of their friends with their fully electrified playhouse. Come see this pristine home where no detail has been overlooked. Your next chapter will unfold so comfortably in this ideally located, perfectly appointed family home. I year home warranty.
Location
State PA
County Montgomery
Area Lower Merion Twp (10640)
Zoning R2
Rooms
Other Rooms Living Room, Dining Room, Bedroom 2, Bedroom 3, Kitchen, Family Room, Den, Foyer, Bedroom 1
Basement Outside Entrance, Partially Finished, Walkout Stairs, Windows
Interior
Interior Features Breakfast Area, Built-Ins, Butlers Pantry, Cedar Closet(s), Crown Moldings, Double/Dual Staircase, Family Room Off Kitchen, Kitchen - Gourmet, Primary Bath(s), Skylight(s), Stain/Lead Glass, Stall Shower, Upgraded Countertops, Wainscotting, Walk-in Closet(s), Wet/Dry Bar, Wine Storage, Wood Floors
Hot Water 60+ Gallon Tank
Heating Radiator
Cooling Central A/C
Flooring Ceramic Tile, Hardwood
Fireplaces Number 2
Fireplaces Type Gas/Propane, Stone, Wood
Equipment Built-In Range, Compactor, Dishwasher, Disposal, Dryer, Dryer - Electric, Oven - Single, Oven - Wall, Oven/Range - Gas, Range Hood, Refrigerator, Stainless Steel Appliances, Trash Compactor, Washer
Fireplace Y
Appliance Built-In Range, Compactor, Dishwasher, Disposal, Dryer, Dryer - Electric, Oven - Single, Oven - Wall, Oven/Range - Gas, Range Hood, Refrigerator, Stainless Steel Appliances, Trash Compactor, Washer
Heat Source Oil
Laundry Upper Floor
Exterior
Exterior Feature Patio(s)
Garage Garage - Front Entry, Garage Door Opener, Other
Garage Spaces 6.0
Utilities Available Cable TV, DSL Available, Electric Available, Fiber Optics Available, Natural Gas Available, Phone, Sewer Available, Water Available
Waterfront N
Water Access N
View Garden/Lawn, Scenic Vista
Roof Type Asphalt
Street Surface Black Top,Paved
Accessibility 2+ Access Exits, 32\"+ wide Doors, 48\"+ Halls, >84\" Garage Door, Level Entry - Main
Porch Patio(s)
Road Frontage Boro/Township
Parking Type Detached Garage, Driveway, Off Street
Total Parking Spaces 6
Garage Y
Building
Lot Description Landscaping
Story 3+
Sewer Public Sewer
Water Public
Architectural Style Colonial
Level or Stories 3+
Additional Building Above Grade, Below Grade
Structure Type High,Wood Ceilings
New Construction N
Schools
School District Lower Merion
Others
Senior Community No
Tax ID 40-00-63124-007
Ownership Fee Simple
SqFt Source Assessor
Acceptable Financing Cash, Conventional
Listing Terms Cash, Conventional
Financing Cash,Conventional
Special Listing Condition Standard
Read Less Info
Want to know what your home might be worth? Contact us for a FREE valuation!

Our team is ready to help you sell your home for the highest possible price ASAP

Bought with Andrea Desy Edrei • Keller Williams Philadelphia

1619 Walnut St 4th FL, Philadelphia, PA, 19103, United States






