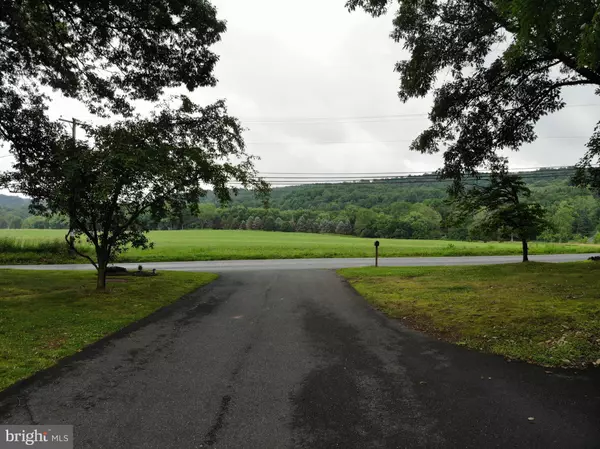$337,000
$324,900
3.7%For more information regarding the value of a property, please contact us for a free consultation.
3 Beds
3 Baths
2,104 SqFt
SOLD DATE : 07/31/2019
Key Details
Sold Price $337,000
Property Type Single Family Home
Sub Type Detached
Listing Status Sold
Purchase Type For Sale
Square Footage 2,104 sqft
Price per Sqft $160
Subdivision None Available
MLS Listing ID PACT482136
Sold Date 07/31/19
Style Colonial
Bedrooms 3
Full Baths 2
Half Baths 1
HOA Y/N N
Abv Grd Liv Area 2,104
Originating Board BRIGHT
Year Built 1977
Annual Tax Amount $5,627
Tax Year 2018
Lot Size 1.000 Acres
Acres 1.0
Lot Dimensions 0.00 x 0.00
Property Description
Welcome to 1389 Valley View Rd. A picturesque, move-in ready colonial situated on a quiet tree-lined property in Owen J Roberts School District. This home is directly across from preserved space off a quiet road. This beautiful home offers 3 bedrooms, 2.5 bathrooms, and 2,104 square feet of living space with rustic-chic and modern updates throughout. The covered front porch greets you as you enter through the double door front entryway. You will see new hardwood floors extending the length of the hallway and kitchen. To the right, through French doors, you enter the lovely sun-filled living room with large bay window. Continuing on through another set of French doors is the wonderful dining room with chair rail detail and room for plenty of seating. Adjacent is the open kitchen offering granite countertops, stainless steel appliances, stylish stone mosaic tile backsplash, pantry, and desk nook. The eat-in kitchen breakfast area offers a tremendous view, perfect way to start your day! Off the kitchen is the sunken family room with beamed ceiling and stone surround fireplace with raised hearth. Powder room with awesome shiplap accent wall and barn door slider complete the main level! The finished walk-out basement is amazing with exterior stone walls, large bonus/entertainment room (entertainment center included), a bar/game room, and screened-in sunroom! Laundry is also located in separate storage room. Upstairs find three bedrooms, all equipped with ceiling fans and nice-sized closets, and full hall bath with shower/tub combo. The master bedroom is spacious and has an ensuite bathroom! Back on the main living area, you have access to the backyard through the sliding door in the family room. This outdoor space is ideal for entertaining. You'll be sure to impress with the freshly painted wooden tiered deck, beautiful pavers and landscaping, and a raised vegetable garden! The expansive, level yard is private and serene. All of this plus plenty of closets for storage and a two-car garage! Updates include: new tin roof on sun-room, bow & double hung windows, new floor & drywall in family room, new floor in upstairs bedroom/hall, new wood burning insert, and new garage & entry door! 1389 Valley View is close to major routes - 422, 100, and 724, and close to major shopping including the new Philadelphia Premium Outlet stores and Upland Shopping Center as well as a variety of dining choices. Do not miss your opportunity to own this fabulously updated home in an ideal location in Pottstown.
Location
State PA
County Chester
Area North Coventry Twp (10317)
Zoning FR2
Rooms
Other Rooms Living Room, Dining Room, Primary Bedroom, Bedroom 2, Bedroom 3, Kitchen, Game Room, Family Room, Sun/Florida Room, Laundry, Bonus Room, Primary Bathroom, Full Bath
Basement Full
Interior
Interior Features Butlers Pantry, Kitchen - Eat-In
Heating Hot Water
Cooling Central A/C
Fireplaces Number 1
Fireplaces Type Wood
Heat Source Oil
Exterior
Garage Built In
Garage Spaces 2.0
Waterfront N
Water Access N
Accessibility None
Parking Type Attached Garage
Attached Garage 2
Total Parking Spaces 2
Garage Y
Building
Story 2
Sewer Public Sewer
Water Well
Architectural Style Colonial
Level or Stories 2
Additional Building Above Grade, Below Grade
New Construction N
Schools
Elementary Schools North Coventry
Middle Schools Owen J Roberts
High Schools Owen J Roberts
School District Owen J Roberts
Others
Senior Community No
Tax ID 17-02 -0021.06A0
Ownership Fee Simple
SqFt Source Assessor
Special Listing Condition Standard
Read Less Info
Want to know what your home might be worth? Contact us for a FREE valuation!

Our team is ready to help you sell your home for the highest possible price ASAP

Bought with Dina M DiStefano • RE/MAX Professional Realty

1619 Walnut St 4th FL, Philadelphia, PA, 19103, United States






