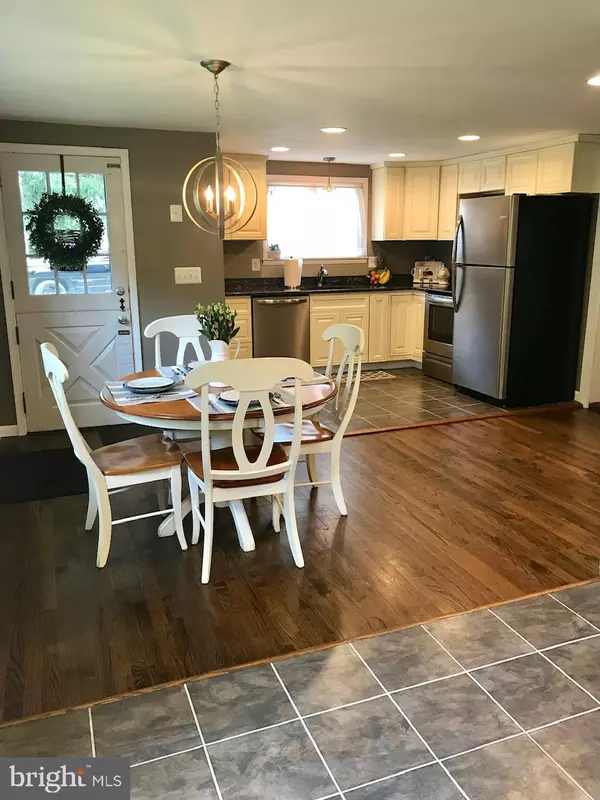$245,000
$244,500
0.2%For more information regarding the value of a property, please contact us for a free consultation.
2 Beds
2 Baths
1,264 SqFt
SOLD DATE : 08/01/2019
Key Details
Sold Price $245,000
Property Type Single Family Home
Sub Type Detached
Listing Status Sold
Purchase Type For Sale
Square Footage 1,264 sqft
Price per Sqft $193
Subdivision None Available
MLS Listing ID MDHR231884
Sold Date 08/01/19
Style Victorian
Bedrooms 2
Full Baths 2
HOA Y/N N
Abv Grd Liv Area 1,264
Originating Board BRIGHT
Year Built 1885
Annual Tax Amount $2,056
Tax Year 2018
Lot Size 0.337 Acres
Acres 0.34
Lot Dimensions 93x165
Property Description
Covered front porch welcomes you into this Quaint 2 BR Victorian home with so many updates that the list is a part of the docs of this listing. Read thru them and then come see how nicely this home has been updated. Especially the new kitchen with granite counters, SS appliances, lazy susan, tile floor,eat-in area plus extra space for sitting area w/French doors to level backyard. Also laundry/full bath added to this area. 2nd floor has 2 BRs, new bathroom, and stairs to a large floored attic level - perfect for storage. CAC, recessed lighting thruout, most windows replaced, etc. Built apx 1885, zoned VR, it sits in the Hamlet of Forest Hill, conv to Bel Air, Rocks State Park,+Towson. Garage/shed needs TLC. Septic has 1,000 concrete tank (1984) to drywell
Location
State MD
County Harford
Zoning VR
Rooms
Other Rooms Living Room, Dining Room, Bedroom 2, Kitchen, Basement, Foyer, Laundry, Storage Room, Bathroom 1, Full Bath
Basement Dirt Floor, Outside Entrance, Side Entrance
Interior
Interior Features Attic, Breakfast Area, Built-Ins, Ceiling Fan(s), Floor Plan - Traditional, Formal/Separate Dining Room, Kitchen - Country, Kitchen - Eat-In, Kitchen - Gourmet, Recessed Lighting, Wood Floors
Hot Water Electric
Heating Forced Air
Cooling Attic Fan, Central A/C, Ceiling Fan(s)
Flooring Hardwood
Fireplaces Number 1
Equipment Dishwasher, Dryer, Oven - Self Cleaning, Oven/Range - Electric, Stainless Steel Appliances, Washer
Fireplace Y
Window Features Double Pane,Screens
Appliance Dishwasher, Dryer, Oven - Self Cleaning, Oven/Range - Electric, Stainless Steel Appliances, Washer
Heat Source Oil
Laundry Main Floor, Washer In Unit, Dryer In Unit
Exterior
Exterior Feature Porch(es)
Utilities Available Cable TV
Waterfront N
Water Access N
View Garden/Lawn
Roof Type Composite,Slate
Street Surface Paved
Accessibility None
Porch Porch(es)
Garage N
Building
Lot Description Landscaping, Level
Story 3+
Sewer On Site Septic, Other
Water Well
Architectural Style Victorian
Level or Stories 3+
Additional Building Above Grade, Below Grade
Structure Type Dry Wall
New Construction N
Schools
Elementary Schools Forest Hill
School District Harford County Public Schools
Others
Senior Community No
Tax ID 03-034046
Ownership Fee Simple
SqFt Source Assessor
Security Features Smoke Detector
Acceptable Financing Conventional
Listing Terms Conventional
Financing Conventional
Special Listing Condition Standard
Read Less Info
Want to know what your home might be worth? Contact us for a FREE valuation!

Our team is ready to help you sell your home for the highest possible price ASAP

Bought with Lisa M Carter • Coldwell Banker Realty

1619 Walnut St 4th FL, Philadelphia, PA, 19103, United States






