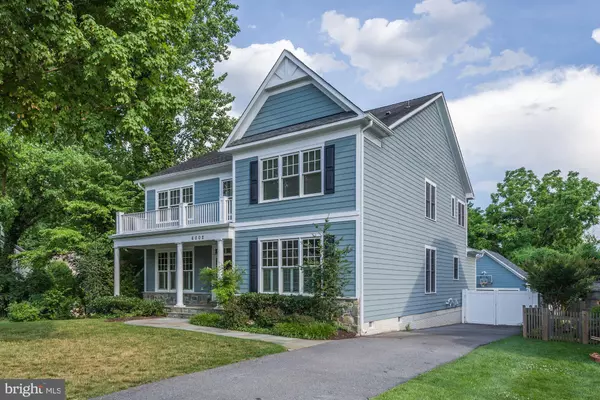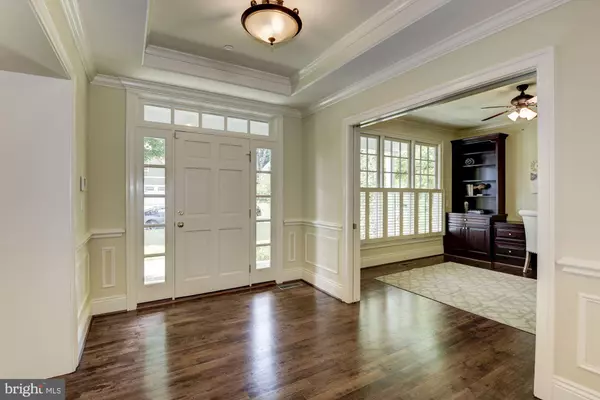$1,405,000
$1,395,000
0.7%For more information regarding the value of a property, please contact us for a free consultation.
5 Beds
5 Baths
4,992 SqFt
SOLD DATE : 08/01/2019
Key Details
Sold Price $1,405,000
Property Type Single Family Home
Sub Type Detached
Listing Status Sold
Purchase Type For Sale
Square Footage 4,992 sqft
Price per Sqft $281
Subdivision Ayrlawn
MLS Listing ID MDMC666856
Sold Date 08/01/19
Style Colonial
Bedrooms 5
Full Baths 4
Half Baths 1
HOA Y/N N
Abv Grd Liv Area 4,092
Originating Board BRIGHT
Year Built 2005
Annual Tax Amount $15,294
Tax Year 2019
Lot Size 9,430 Sqft
Acres 0.22
Property Description
Picture perfect 5 bedroom porch front colonial on a prime street near the heart of Bethesda. Expansive main level with center hall/gallery with view all the way through the home. Newly refinished rich wood floors, main level library glass pane pocket doors, large principal rooms, high ceilings, custom molding details distinguish this home from the ordinary offerings. Chef's kitchen with center island, separate breakfast room and coveted open family room with gas fireplace and an abundance of natural light from every direction. Rear deck, flat back yard, and a detached 2 car garage that does not pull square footage from the home's 4000+ sq ft floor plan. Upper level with 4 generous bedrooms, 3 full baths, large laundry room, and flexible hall space for lounge or study area. Fully finished lower level with 5th bedroom and 4th full bath, walk out and wonderful rec room with high ceilings. Rear yard is private, flat and fully fenced in. Want more? Steps to the fantastic Ayrlawn Park. Staged and ready for your buyers. This is it!
Location
State MD
County Montgomery
Zoning R60
Rooms
Basement Fully Finished
Interior
Interior Features Breakfast Area, Ceiling Fan(s), Chair Railings, Crown Moldings, Family Room Off Kitchen, Floor Plan - Open, Formal/Separate Dining Room, Kitchen - Gourmet, Kitchen - Island, Recessed Lighting, Soaking Tub, Sprinkler System, Walk-in Closet(s), Wet/Dry Bar, Wood Floors
Heating Forced Air
Cooling Central A/C
Fireplaces Number 1
Equipment Cooktop, Dishwasher, Disposal, Dryer - Front Loading, Microwave, Oven - Wall, Refrigerator, Stainless Steel Appliances, Washer - Front Loading
Appliance Cooktop, Dishwasher, Disposal, Dryer - Front Loading, Microwave, Oven - Wall, Refrigerator, Stainless Steel Appliances, Washer - Front Loading
Heat Source Natural Gas
Exterior
Garage Garage Door Opener, Garage - Rear Entry
Garage Spaces 2.0
Waterfront N
Water Access N
Accessibility None
Parking Type Detached Garage, Driveway
Total Parking Spaces 2
Garage Y
Building
Story 3+
Sewer Public Sewer
Water Public
Architectural Style Colonial
Level or Stories 3+
Additional Building Above Grade, Below Grade
New Construction N
Schools
School District Montgomery County Public Schools
Others
Senior Community No
Tax ID 160700580306
Ownership Fee Simple
SqFt Source Assessor
Special Listing Condition Standard
Read Less Info
Want to know what your home might be worth? Contact us for a FREE valuation!

Our team is ready to help you sell your home for the highest possible price ASAP

Bought with Ron Ziegel • Long & Foster Real Estate, Inc.

1619 Walnut St 4th FL, Philadelphia, PA, 19103, United States






