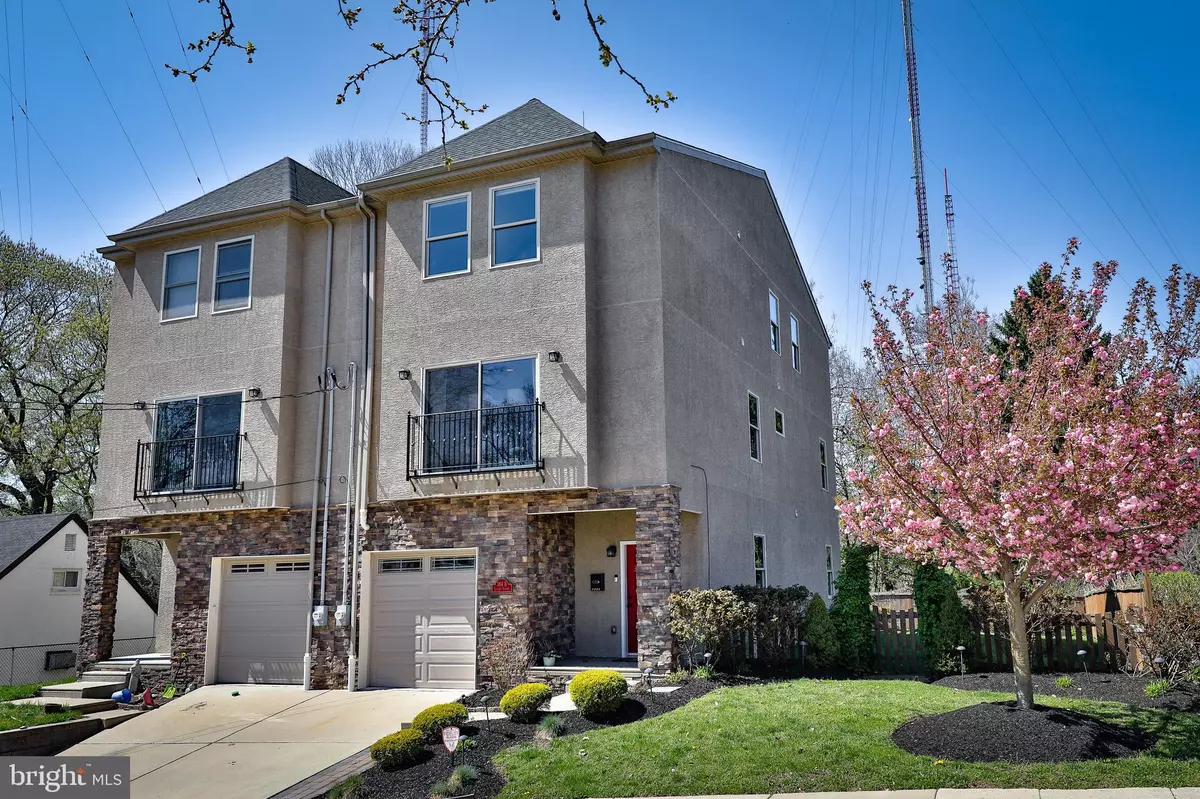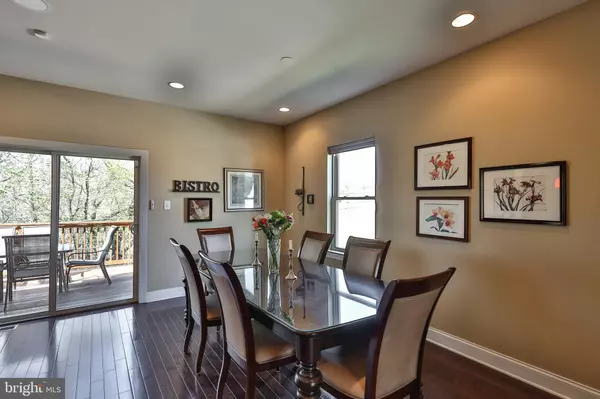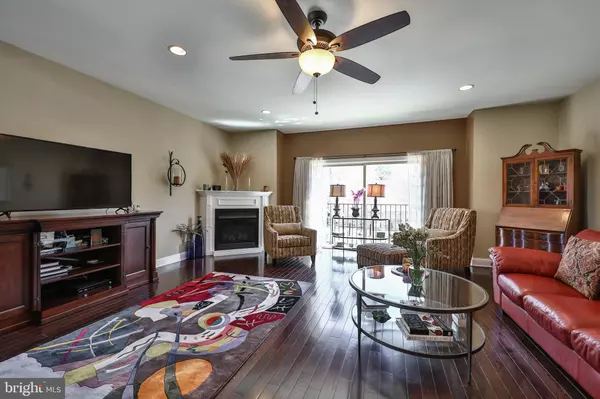$485,000
$489,900
1.0%For more information regarding the value of a property, please contact us for a free consultation.
4 Beds
4 Baths
2,900 SqFt
SOLD DATE : 07/31/2019
Key Details
Sold Price $485,000
Property Type Single Family Home
Sub Type Twin/Semi-Detached
Listing Status Sold
Purchase Type For Sale
Square Footage 2,900 sqft
Price per Sqft $167
Subdivision Roxborough
MLS Listing ID PAPH786940
Sold Date 07/31/19
Style Contemporary
Bedrooms 4
Full Baths 2
Half Baths 2
HOA Y/N N
Abv Grd Liv Area 2,900
Originating Board BRIGHT
Year Built 2012
Annual Tax Amount $834
Tax Year 2020
Lot Size 3,750 Sqft
Acres 0.09
Lot Dimensions 37.50 x 100.00
Property Description
Four years of a real estate tax abatement remain on this outstanding "move in condition" semi detached 3 level town home. Please review the virtual tour to see the open floor plan and additional spacious rooms throughout. This home is simply but beautifully decorated with lovely interior colors top to bottom and a history of an extraordinary level of care and maintenance. The original architectural plans had a versatile room on the lower level that was changed to a family room for the current owner. It could easily be a 4th bedroom. There are lovely finishes and upgrades throughout. Situated in Upper Roxborough on a quiet street with a side yard and rear patio designed for outside entertaining. A deck with a retractable awning is accessed from the second level kitchen/dining area. A great room/living room with a gas fireplace , high ceilings, recessed lighting, and custom blinds dress the large windows throughout the home. Hi lights: High efficiency utilities, well built, approximately 2900 sq ft of interior space., a roomy 1 car garage, sophisticated security system. There are 2 iphone docking stations with an integrated sound system, 2 full baths, and 2 half baths, laundry on the upper level, big closets throughout.
Location
State PA
County Philadelphia
Area 19128 (19128)
Zoning RSA2
Rooms
Other Rooms Living Room, Dining Room, Bedroom 2, Bedroom 3, Kitchen, Bedroom 1, Full Bath, Half Bath
Interior
Interior Features Built-Ins, Butlers Pantry, Carpet, Combination Kitchen/Dining, Efficiency, Ceiling Fan(s), Chair Railings, Crown Moldings, Entry Level Bedroom, Floor Plan - Open, Kitchen - Eat-In, Kitchen - Efficiency, Kitchen - Gourmet, Kitchen - Island, Primary Bath(s), Recessed Lighting, Upgraded Countertops, Walk-in Closet(s), Window Treatments, Wood Floors
Cooling Central A/C
Equipment Built-In Microwave, Built-In Range, Dishwasher, Disposal, Dryer - Electric, Refrigerator, Washer, Water Heater
Appliance Built-In Microwave, Built-In Range, Dishwasher, Disposal, Dryer - Electric, Refrigerator, Washer, Water Heater
Heat Source Other
Exterior
Exterior Feature Deck(s), Patio(s), Porch(es)
Garage Garage - Front Entry, Garage Door Opener, Inside Access
Garage Spaces 1.0
Waterfront N
Water Access N
Accessibility None
Porch Deck(s), Patio(s), Porch(es)
Attached Garage 1
Total Parking Spaces 1
Garage Y
Building
Story 3+
Sewer Public Sewer
Water Public
Architectural Style Contemporary
Level or Stories 3+
Additional Building Above Grade, Below Grade
New Construction N
Schools
School District The School District Of Philadelphia
Others
Pets Allowed N
Senior Community No
Tax ID 212341520
Ownership Fee Simple
SqFt Source Assessor
Acceptable Financing Cash, Conventional, FHA
Horse Property N
Listing Terms Cash, Conventional, FHA
Financing Cash,Conventional,FHA
Special Listing Condition Standard
Read Less Info
Want to know what your home might be worth? Contact us for a FREE valuation!

Our team is ready to help you sell your home for the highest possible price ASAP

Bought with Jonathan H Fink • Keller Williams Philadelphia

1619 Walnut St 4th FL, Philadelphia, PA, 19103, United States






