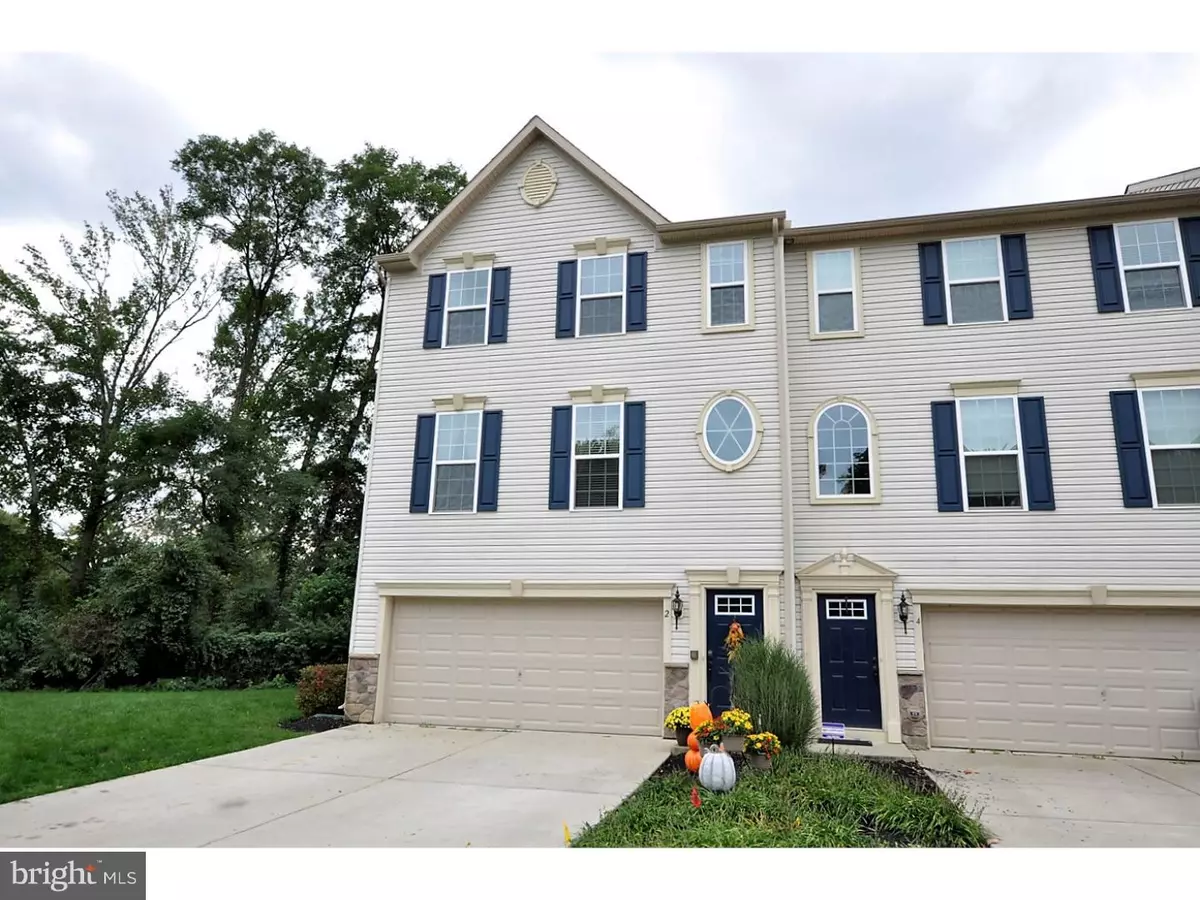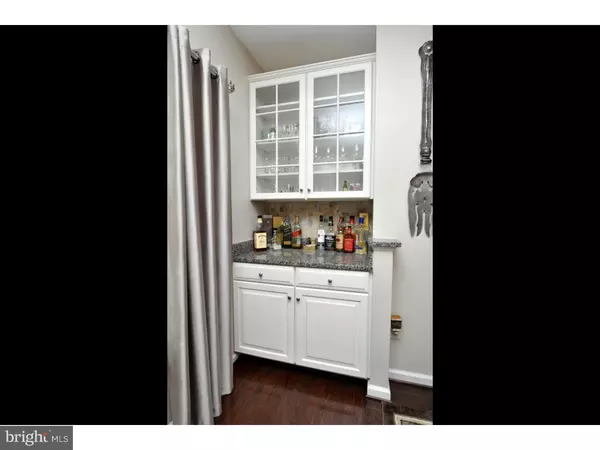$295,000
$299,000
1.3%For more information regarding the value of a property, please contact us for a free consultation.
32 Beds
1 Bath
2,400 SqFt
SOLD DATE : 03/29/2019
Key Details
Sold Price $295,000
Property Type Townhouse
Sub Type Interior Row/Townhouse
Listing Status Sold
Purchase Type For Sale
Square Footage 2,400 sqft
Price per Sqft $122
Subdivision Village At Parkers M
MLS Listing ID 1008343830
Sold Date 03/29/19
Style Colonial
Bedrooms 32
Full Baths 1
HOA Fees $100/mo
HOA Y/N Y
Abv Grd Liv Area 2,400
Originating Board TREND
Year Built 2014
Annual Tax Amount $734
Tax Year 2018
Lot Size 1,728 Sqft
Acres 0.04
Property Description
This Beautiful 3 bedroom, 2 1/2 bath, 2 car garage town home is like new and includes all of the stunning upgrades offered by builder. This home is Located on a corner lot and is just 4 yrs young. Some of the beautiful upgrades include A 4 ft extension increasing the home to 2400 int sq ft, gorgeous hardwood floors throughout, 9 ft ceilings, crown molding, built in surround sound, intercom system, matching white faux wood blinds throughout. Kitchen upgrades include recessed lighting, upgraded cabinets with crown molding above,under cabinet lighting, granite counter tops, huge island with granite top, dry bar area, stainless steel appliances, large pantry, stone back splash, and deck off kitchen. The master bedroom features a tray ceiling with mood lighting and huge walk-in closet. The master bath includes a jacuzzi tub and a double granite topped vanity. The upper level also includes upgraded bathrooms and upper floor laundry. The basement is a finished recreation room with a mirrored wall and tiled flooring perfect for your at home gym. The basement also features a sliding glass door leading out to the patio, a large storage closet, and a door conveniently leading out to the garage. This home is Energy Star Efficient home will save you hundreds of dollars on your utility bills. HOA only $100 per month. Last but not least the home includes remainder of the 10 year structural warranty and remaining tax abatement. Great location close to military bases and just minutes from schools, shopping, Rt 295 and NJ Turnpike.
Location
State NJ
County Burlington
Area Mount Holly Twp (20323)
Zoning RED
Rooms
Other Rooms Living Room, Dining Room, Primary Bedroom, Bedroom 2, Kitchen, Family Room, Bedroom 1
Basement Partial, Outside Entrance
Interior
Interior Features Primary Bath(s), Kitchen - Island, Butlers Pantry, Ceiling Fan(s), WhirlPool/HotTub, Wet/Dry Bar, Intercom, Kitchen - Eat-In
Hot Water Natural Gas
Heating Forced Air
Cooling Central A/C
Flooring Wood, Tile/Brick
Fireplace N
Window Features Energy Efficient
Heat Source Natural Gas
Laundry Upper Floor
Exterior
Exterior Feature Deck(s), Patio(s)
Garage Spaces 3.0
Utilities Available Cable TV
Waterfront N
Water Access N
Roof Type Pitched,Shingle
Accessibility None
Porch Deck(s), Patio(s)
Parking Type Driveway
Total Parking Spaces 3
Garage N
Building
Lot Description Corner, Irregular, Front Yard, Rear Yard, SideYard(s)
Story 2
Sewer Public Sewer
Water Public
Architectural Style Colonial
Level or Stories 2
Additional Building Above Grade
Structure Type 9'+ Ceilings
New Construction N
Schools
Middle Schools F W Holbein School
School District Mount Holly Township Public Schools
Others
HOA Fee Include Common Area Maintenance,Lawn Maintenance,Snow Removal,All Ground Fee
Senior Community No
Tax ID 23-00041 11-00013
Ownership Fee Simple
SqFt Source Assessor
Special Listing Condition Standard
Read Less Info
Want to know what your home might be worth? Contact us for a FREE valuation!

Our team is ready to help you sell your home for the highest possible price ASAP

Bought with Kelli L Ewing • Coldwell Banker Realty

1619 Walnut St 4th FL, Philadelphia, PA, 19103, United States






