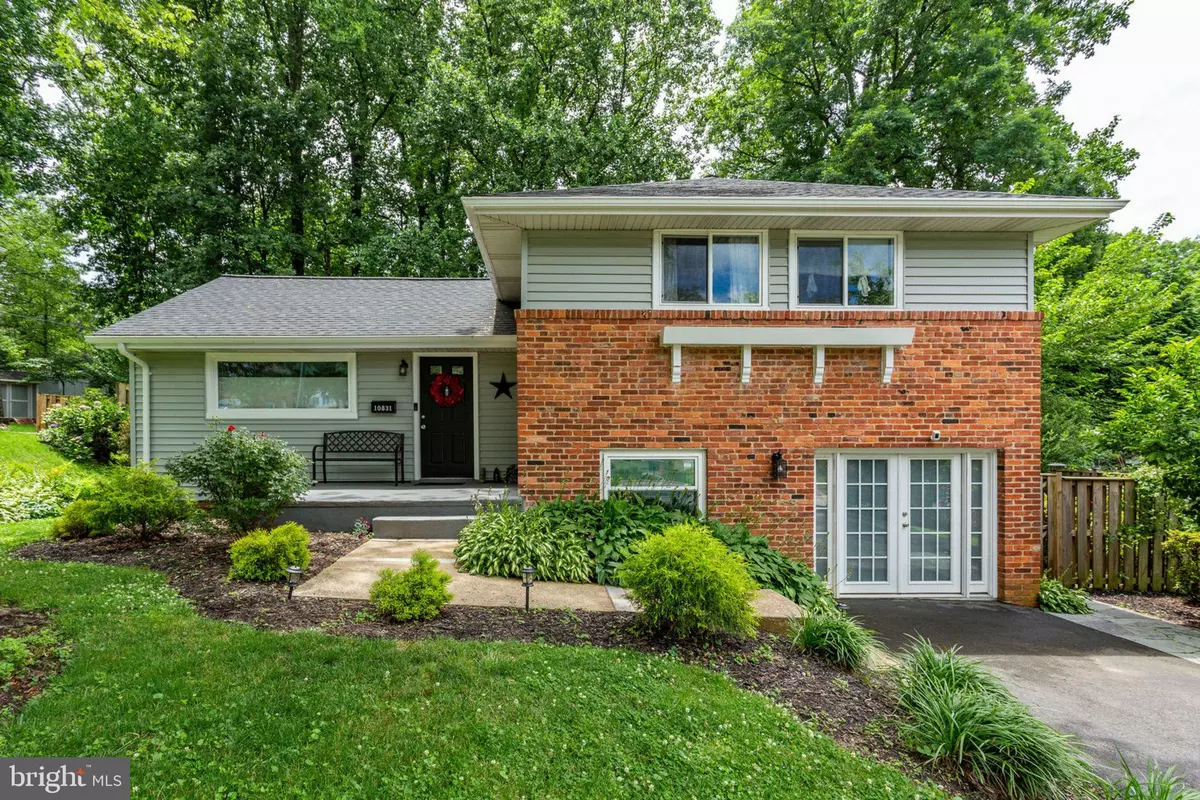$551,000
$545,000
1.1%For more information regarding the value of a property, please contact us for a free consultation.
4 Beds
3 Baths
1,562 SqFt
SOLD DATE : 07/31/2019
Key Details
Sold Price $551,000
Property Type Single Family Home
Sub Type Detached
Listing Status Sold
Purchase Type For Sale
Square Footage 1,562 sqft
Price per Sqft $352
Subdivision Warren Woods
MLS Listing ID VAFC118326
Sold Date 07/31/19
Style Split Level
Bedrooms 4
Full Baths 2
Half Baths 1
HOA Y/N N
Abv Grd Liv Area 1,562
Originating Board BRIGHT
Year Built 1955
Annual Tax Amount $5,814
Tax Year 2019
Lot Size 8,649 Sqft
Acres 0.2
Property Description
Beautifully maintained and renovated home in the heart of Fairfax. Completely renovated from top to bottom. Open kitchen with granite counter tops, stainless steel appliances and kitchen island with extra storage. Open and bright, the main level opens to a sprawling deck overlooking a beautifully landscaped yard. Hardwood floors throughout. Updated and tiled bathrooms. Oil heat has been converted to electric. New HVAC, Roof and Water Heater. Two fully finished rooms in basement. Perfect for office, bedroom, guest space or extra living room. Close to shops, restuarants, Fairfax County Courthouse and GMU. Just a few miles away from Vienna Metro. Easy access to 50/29/236 and short distance to 66.
Location
State VA
County Fairfax City
Zoning RH
Rooms
Basement Daylight, Partial, Fully Finished, Side Entrance, Walkout Level, Windows
Interior
Interior Features Ceiling Fan(s), Combination Dining/Living, Combination Kitchen/Living, Floor Plan - Open, Kitchen - Island, Kitchen - Table Space, Primary Bath(s), Recessed Lighting
Heating Heat Pump(s)
Cooling Central A/C
Equipment Built-In Microwave, Dishwasher, Disposal, Dryer, Oven/Range - Electric, Refrigerator, Stainless Steel Appliances, Washer
Fireplace N
Appliance Built-In Microwave, Dishwasher, Disposal, Dryer, Oven/Range - Electric, Refrigerator, Stainless Steel Appliances, Washer
Heat Source Electric
Exterior
Waterfront N
Water Access N
Accessibility None
Parking Type Driveway
Garage N
Building
Story 3+
Sewer Public Sewer
Water Public
Architectural Style Split Level
Level or Stories 3+
Additional Building Above Grade, Below Grade
New Construction N
Schools
Elementary Schools Providence
Middle Schools Lanier
High Schools Fairfax
School District Fairfax County Public Schools
Others
Senior Community No
Tax ID 57 3 05 G 003
Ownership Fee Simple
SqFt Source Estimated
Special Listing Condition Standard
Read Less Info
Want to know what your home might be worth? Contact us for a FREE valuation!

Our team is ready to help you sell your home for the highest possible price ASAP

Bought with Jennifer L Walker • McEnearney Associates, Inc.

1619 Walnut St 4th FL, Philadelphia, PA, 19103, United States






