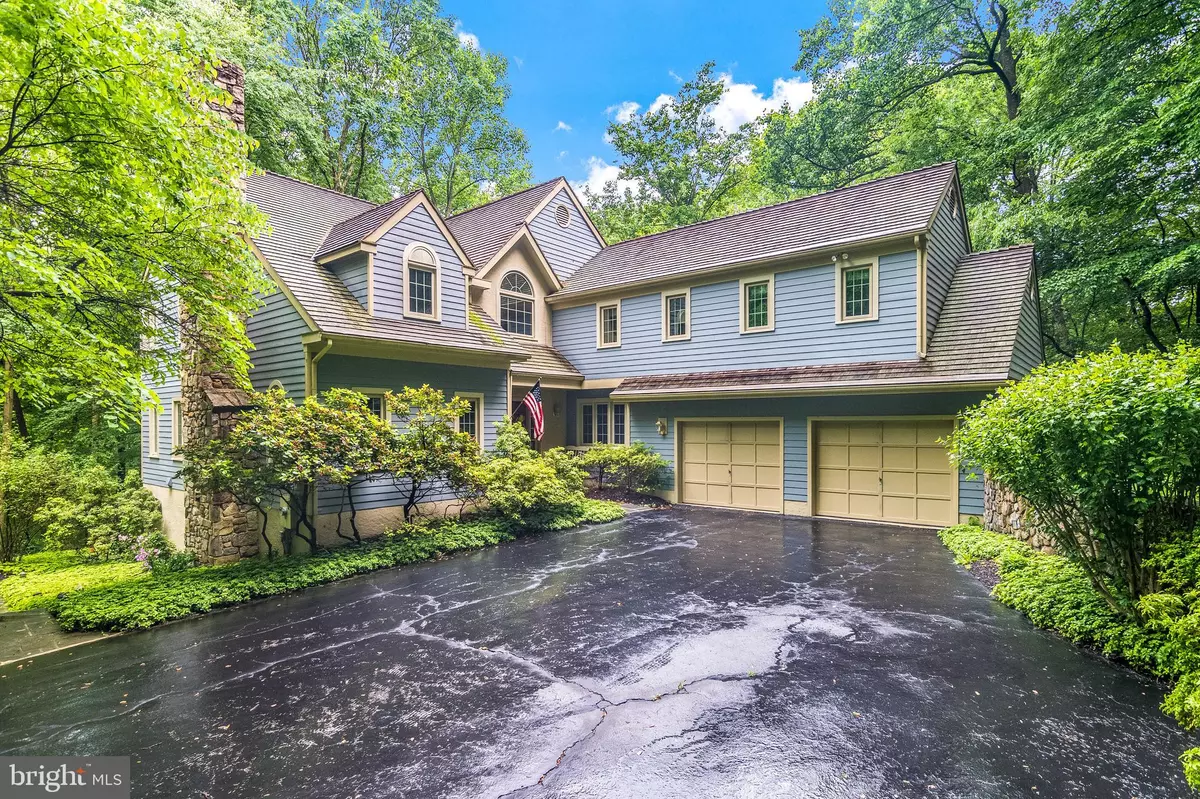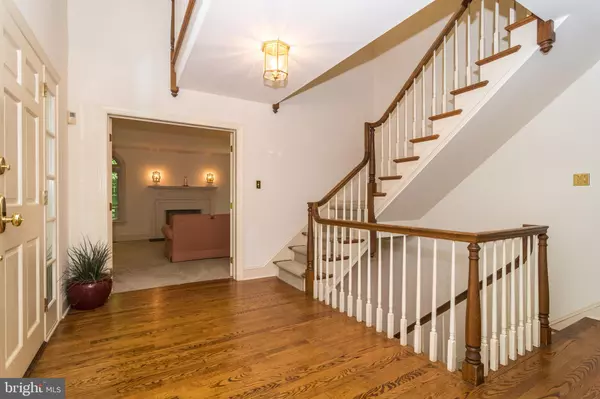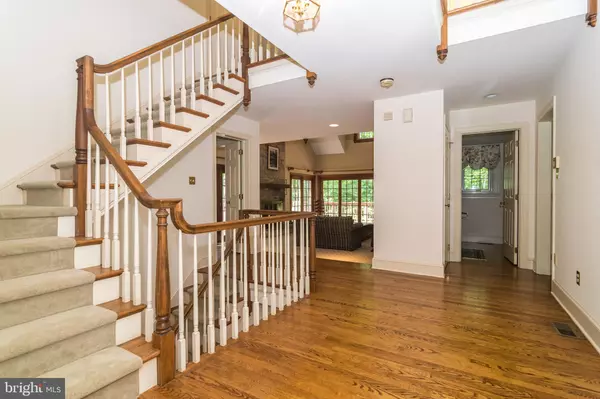$605,000
$630,000
4.0%For more information regarding the value of a property, please contact us for a free consultation.
4 Beds
4 Baths
5,885 SqFt
SOLD DATE : 07/30/2019
Key Details
Sold Price $605,000
Property Type Single Family Home
Sub Type Detached
Listing Status Sold
Purchase Type For Sale
Square Footage 5,885 sqft
Price per Sqft $102
Subdivision None Available
MLS Listing ID PACT417174
Sold Date 07/30/19
Style Traditional
Bedrooms 4
Full Baths 3
Half Baths 1
HOA Y/N N
Abv Grd Liv Area 4,877
Originating Board BRIGHT
Year Built 1988
Annual Tax Amount $9,649
Tax Year 2019
Lot Size 3.800 Acres
Acres 3.8
Lot Dimensions 0.00 x 0.00
Property Description
Welcome to this custom Chester Springs home perched on a wooded hillside, just shy of 4 acres, overlooking Pine Creek. A John Diament home, the builder positioned the house to take full advantage of the views and natural setting. As you come up the drive, you can't help but be impressed by the size & design of the home. The main components of the home have been well maintained and updated: Newer cedar roof, New windows, Newer heat pumps, New hot water heater, added a stone facade to chimneys, & New distribution box in septic system. From the covered entrance, you're welcomed into the open foyer w/ site finished hardwood floors. To the left is a formal fireside living room w/ new carpet, moldings & a never used wood burning fireplace. Windows flank the fireplace allowing for lovely views of the property. Imagine celebrating the holidays around the fireplace with family as the snow is gently covering the trees. Off of the living room is the formal dining room w/ moldings & hardwood flooring w/ multiple windows highlighting the beautiful setting. To the right of the foyer is the soaring 2-story family room w/ floor to ceiling stone fireplace (propane) & multiple French style doors leading out to the spacious deck where you can enjoy the sights & sounds of nature. The kitchen offers newer Viking stainless appliances, corian counters, wood cabinets w/ pantry cabinet, double sink, hardwood floors, recessed lighting & an island. A key feature of the home is the charming 3-story turret detail that contains the breakfast room on the main floor. Open the windows & enjoy the babble of Pine Creek below while enjoying your morning coffee. The kitchen allows for access to the dining room, deck and family room perfect when entertaining inside or out. The main floor also offers a powder & laundry room with access to the garage. Follow the turned staircase to the open balcony leading to the master bedroom suite to the left. The carpet runner & hall carpeting are new. The large bright master bedroom also features the turret, welcoming the outside in with beautiful views of the natural setting. No blinds needed as privacy abounds amongst the treetops! Also featured: dressing area w/ vanity, large walk-in closet & full bath w/ soaking tub & shower. The master suite is located away from the other bedrooms offering additional privacy. To the right of the stairs there are 3 additional bedrooms, all roomy w/ lots of closet space, & a hall bath with 2 sink vanity, separate tub & stall shower. All functional and spacious. The same open, turned staircase leads to the lower level which boasts 3 sides above grade allowing for lots of natural light. The stairs are open to all levels making the lower level an extension of the home. This level offers a 2nd casual family room featuring the turret, allowing for a sweet window seat all around, & exit to the flagstone patio. A possible 5th bedroom or multi-purpose room, full bathroom, huge office w/ beautiful built-ins & kitchenette/bar space for entertaining. This space could easily be expanded to create a more expansive bar/kitchenette for today's entertaining. The features on this level could also support an in-law or au pair suite or in home business. There are multiple closets, including cedar, an unfinished room & crawl space for storage. If you love nature, privacy, a wooded setting, stunning views, custom/high quality construction, unique homes, etc. then you must see this home to appreciate. Bring your decorating ideas to make it a showplace! Located in desirable Chester Springs & Award-Winning Downingtown School District (East). At home you'll feel like you've escaped the everyday, yet you are convenient to shopping, restaurants, schools, corporate parks, & multiple major routes (PA Tpke, Rts. 401, 202, 113, 100). The house is minutes away from Binky Lee & Bryn Coed Nature Preserves, historic Yellow Springs & walking distance to Pine Creek Park. Not a cookie cutter home - this is a great buy!
Location
State PA
County Chester
Area West Pikeland Twp (10334)
Zoning CR
Rooms
Other Rooms Living Room, Dining Room, Primary Bedroom, Bedroom 2, Bedroom 3, Bedroom 4, Bedroom 5, Kitchen, Family Room, Laundry, Office, Bathroom 2, Bathroom 3, Primary Bathroom
Basement Full
Interior
Interior Features Attic, Bar, Breakfast Area, Built-Ins, Carpet, Cedar Closet(s), Chair Railings, Central Vacuum, Crown Moldings, Kitchen - Island, Laundry Chute, Primary Bath(s), Recessed Lighting, Skylight(s), Stall Shower, Walk-in Closet(s), Wood Floors
Hot Water Electric
Heating Heat Pump(s)
Cooling Central A/C
Flooring Carpet, Hardwood
Fireplaces Number 2
Fireplaces Type Gas/Propane, Mantel(s), Wood
Equipment Built-In Microwave, Central Vacuum, Cooktop, Dishwasher, Disposal, Dryer - Electric, Oven - Self Cleaning, Oven - Wall, Refrigerator, Stainless Steel Appliances, Washer, Water Heater
Fireplace Y
Window Features Casement,Energy Efficient,Replacement,Screens,Palladian
Appliance Built-In Microwave, Central Vacuum, Cooktop, Dishwasher, Disposal, Dryer - Electric, Oven - Self Cleaning, Oven - Wall, Refrigerator, Stainless Steel Appliances, Washer, Water Heater
Heat Source Electric
Laundry Main Floor
Exterior
Garage Garage Door Opener, Inside Access
Garage Spaces 7.0
Waterfront Y
Water Access N
View Creek/Stream, Trees/Woods
Roof Type Shake,Wood,Pitched
Accessibility None
Parking Type Attached Garage, Driveway
Attached Garage 2
Total Parking Spaces 7
Garage Y
Building
Story 3+
Foundation Block, Crawl Space
Sewer On Site Septic
Water Well
Architectural Style Traditional
Level or Stories 3+
Additional Building Above Grade, Below Grade
New Construction N
Schools
Middle Schools Lionville
High Schools Dhs East
School District Downingtown Area
Others
Senior Community No
Tax ID 34-04 -0105.0400
Ownership Fee Simple
SqFt Source Assessor
Acceptable Financing Cash, Conventional
Horse Property N
Listing Terms Cash, Conventional
Financing Cash,Conventional
Special Listing Condition Standard
Read Less Info
Want to know what your home might be worth? Contact us for a FREE valuation!

Our team is ready to help you sell your home for the highest possible price ASAP

Bought with Cj Stein • Keller Williams Real Estate -Exton

1619 Walnut St 4th FL, Philadelphia, PA, 19103, United States






