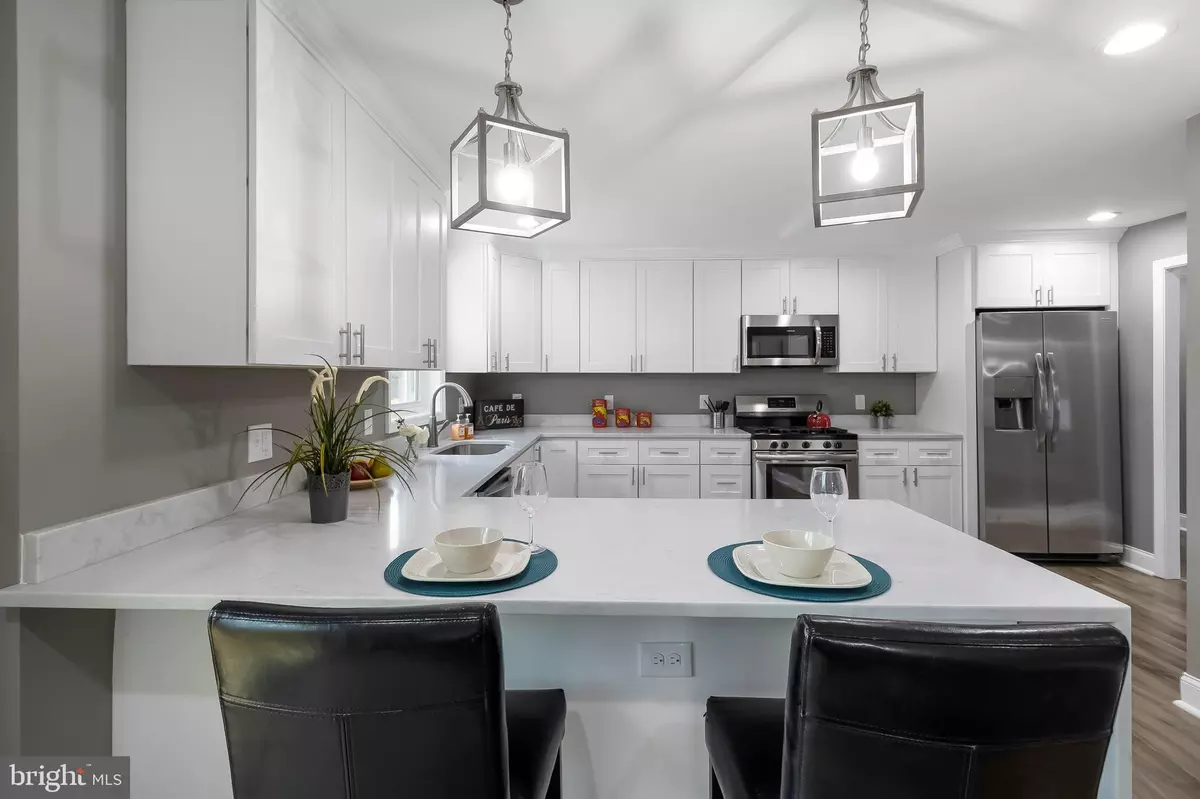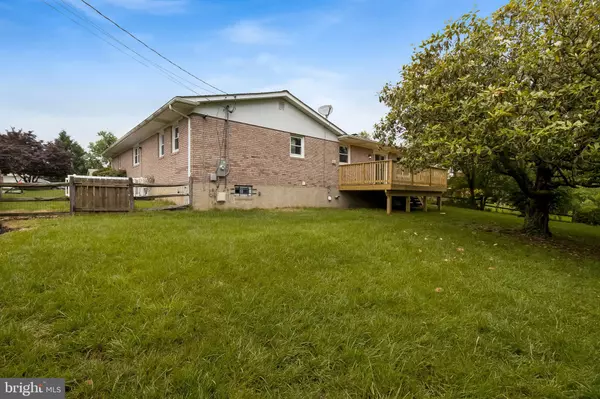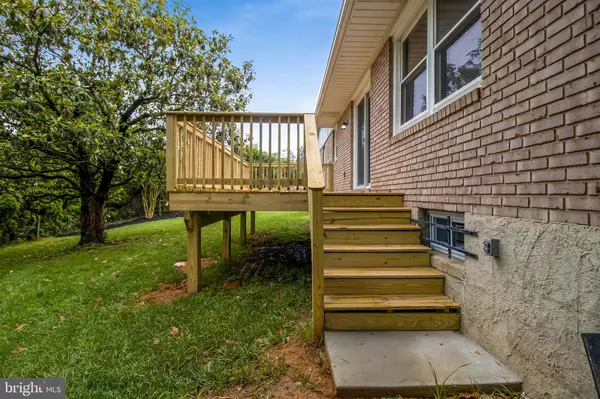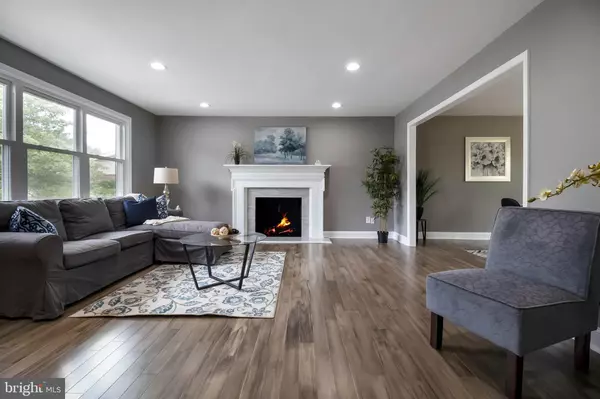$449,900
$459,000
2.0%For more information regarding the value of a property, please contact us for a free consultation.
5 Beds
3 Baths
1,715 SqFt
SOLD DATE : 07/30/2019
Key Details
Sold Price $449,900
Property Type Single Family Home
Sub Type Detached
Listing Status Sold
Purchase Type For Sale
Square Footage 1,715 sqft
Price per Sqft $262
Subdivision Baltimore County
MLS Listing ID MDBC461780
Sold Date 07/30/19
Style Ranch/Rambler
Bedrooms 5
Full Baths 3
HOA Y/N N
Abv Grd Liv Area 1,715
Originating Board BRIGHT
Year Built 1967
Annual Tax Amount $4,079
Tax Year 2018
Lot Size 0.254 Acres
Acres 0.25
Lot Dimensions 1.00 x
Property Description
Welcome to 125 E Padonia. This home is a fully renovated ranch style that is surprisingly spacious. The home features an open concept gourmet kitchen and dining room, a FP in the living room, gleaming floors and light filled interior. The fully finished LL with full bath and in-law suite and extra storage room/5th bedroom. The french doors on the LL lead out to your back yard which features a newly constructed deck. This is perfect for entertaining guests or comfortably hosting a family cook out. Inside you will find that the bedrooms are generous in size and the master suite features a full bathroom, The home has an attached 2 car garage and room to park several more cars off street. The updates in this house are numerous, yet it maintains a unique character very different than the cookie cutter new construction townhouses at similar price points in the area. Plus there is no HOA fees.
Location
State MD
County Baltimore
Zoning R
Rooms
Other Rooms Living Room, Dining Room, Kitchen, Laundry, Storage Room
Basement Other
Main Level Bedrooms 3
Interior
Heating Central
Cooling Central A/C, Energy Star Cooling System
Fireplaces Number 1
Heat Source Electric
Exterior
Garage Additional Storage Area, Garage Door Opener, Built In
Garage Spaces 2.0
Water Access N
Roof Type Architectural Shingle
Accessibility None
Attached Garage 2
Total Parking Spaces 2
Garage Y
Building
Story 2
Sewer Public Sewer
Water Public
Architectural Style Ranch/Rambler
Level or Stories 2
Additional Building Above Grade, Below Grade
New Construction N
Schools
Elementary Schools Pot Spring
Middle Schools Ridgely
High Schools Dulaney
School District Baltimore County Public Schools
Others
Senior Community No
Tax ID 04080814040480
Ownership Fee Simple
SqFt Source Assessor
Special Listing Condition Standard
Read Less Info
Want to know what your home might be worth? Contact us for a FREE valuation!

Our team is ready to help you sell your home for the highest possible price ASAP

Bought with Jennifer R Yourik • Coldwell Banker Realty

1619 Walnut St 4th FL, Philadelphia, PA, 19103, United States






