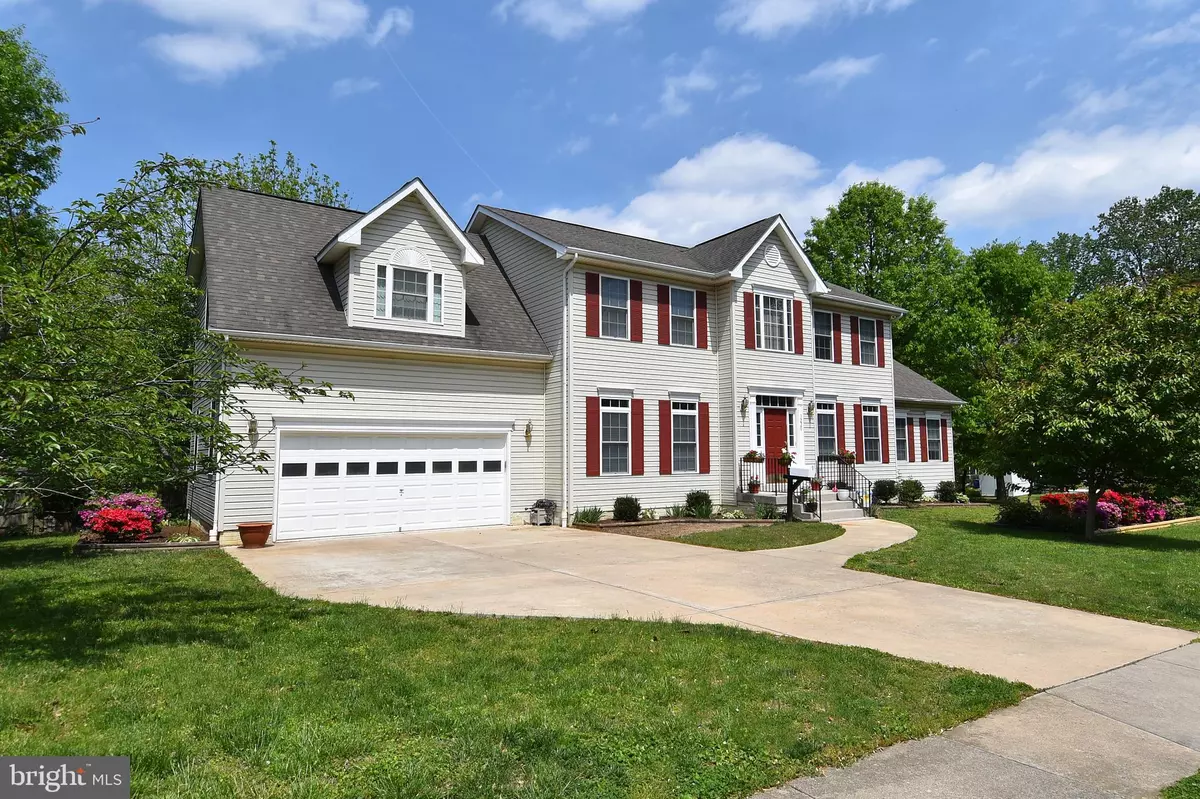$825,000
$834,900
1.2%For more information regarding the value of a property, please contact us for a free consultation.
5 Beds
4 Baths
3,610 SqFt
SOLD DATE : 07/30/2019
Key Details
Sold Price $825,000
Property Type Single Family Home
Sub Type Detached
Listing Status Sold
Purchase Type For Sale
Square Footage 3,610 sqft
Price per Sqft $228
Subdivision Bel Air
MLS Listing ID VAFX1065422
Sold Date 07/30/19
Style Colonial
Bedrooms 5
Full Baths 3
Half Baths 1
HOA Y/N N
Abv Grd Liv Area 3,610
Originating Board BRIGHT
Year Built 2006
Annual Tax Amount $9,534
Tax Year 2019
Lot Size 0.272 Acres
Acres 0.27
Property Description
Incredibly spacious, luxuriously updated, 2006 built home with nearly 4000 square feet of finished living space and beautifully landscaped yard. All new gleaming hardwood floors on main and upper levels; freshly painted throughout. Pull into your oversized 2-car garage & walk straight into your spaciously renovated kitchen. The kitchen provides abundant counter & cabinet space, 2 wall ovens, range top island and pantry inspires your creativity. The open flow from kitchen to breakfast area to family room provides a welcoming space for entertainment. Private office/study through your French doors. The abundant natural light in your living room, entry hall and large dining room makes these spaces perfect for more intimate gatherings with family and friends.Head upstairs to your tranquil master retreat w/vaulted ceilings & three walk-in closets. The five-piece tranquil spa-like bath soothes the day away with a soaking tub & shower w/custom glass enclosure. An impressive second master suite, hall bath, laundry room and two more large bedrooms complete your upper level.Functional fifth bedroom, workshop area on lower level with potential for a fourth full bath and over 900 ft2 of additional space which may become a recreation room, full nanny apartment or whatever your creativity suggests. Home is wired with Cat5 cable. Washer & dryer conveyed as-is. Pending release - buyers could not get financing.
Location
State VA
County Fairfax
Zoning 130
Rooms
Other Rooms Living Room, Dining Room, Primary Bedroom, Bedroom 2, Bedroom 3, Bedroom 4, Bedroom 5, Kitchen, Family Room, Den, Breakfast Room, Laundry, Other, Workshop, Bathroom 2, Bathroom 3, Primary Bathroom, Half Bath
Basement Full, Connecting Stairway, Daylight, Partial, Drain, Interior Access, Outside Entrance, Partially Finished, Poured Concrete, Rear Entrance, Rough Bath Plumb, Shelving, Space For Rooms, Sump Pump, Walkout Stairs, Windows, Workshop
Interior
Interior Features Breakfast Area, Carpet, Chair Railings, Combination Kitchen/Living, Crown Moldings, Dining Area, Family Room Off Kitchen, Floor Plan - Open, Formal/Separate Dining Room, Kitchen - Eat-In, Kitchen - Gourmet, Kitchen - Island, Kitchen - Table Space, Primary Bath(s), Pantry, Recessed Lighting, Walk-in Closet(s), Window Treatments, Wood Floors, Ceiling Fan(s), Soaking Tub, Tub Shower
Heating Forced Air, Zoned
Cooling Central A/C, Zoned
Flooring Ceramic Tile, Hardwood
Fireplaces Number 1
Fireplaces Type Mantel(s), Screen
Equipment Cooktop, Cooktop - Down Draft, Dishwasher, Disposal, Dryer, Icemaker, Oven - Double, Oven - Wall, Refrigerator, Stainless Steel Appliances, Washer, Washer - Front Loading, Water Dispenser, Oven - Self Cleaning
Furnishings No
Fireplace Y
Window Features Double Pane,Screens,Double Hung
Appliance Cooktop, Cooktop - Down Draft, Dishwasher, Disposal, Dryer, Icemaker, Oven - Double, Oven - Wall, Refrigerator, Stainless Steel Appliances, Washer, Washer - Front Loading, Water Dispenser, Oven - Self Cleaning
Heat Source Natural Gas
Laundry Upper Floor, Dryer In Unit, Washer In Unit
Exterior
Garage Additional Storage Area, Built In, Garage - Front Entry, Garage Door Opener, Inside Access, Oversized
Garage Spaces 5.0
Utilities Available Electric Available, Natural Gas Available, Sewer Available, Water Available
Waterfront N
Water Access N
View Trees/Woods
Roof Type Architectural Shingle
Accessibility 2+ Access Exits, Doors - Lever Handle(s), Doors - Swing In, Level Entry - Main, 32\"+ wide Doors, >84\" Garage Door
Parking Type Attached Garage, Driveway, On Street
Attached Garage 2
Total Parking Spaces 5
Garage Y
Building
Story 3+
Sewer Public Sewer
Water Public
Architectural Style Colonial
Level or Stories 3+
Additional Building Above Grade, Below Grade
Structure Type 9'+ Ceilings,Cathedral Ceilings,High,Vaulted Ceilings
New Construction N
Schools
Elementary Schools Sleepy Hollow
Middle Schools Glasgow
High Schools Justice
School District Fairfax County Public Schools
Others
Senior Community No
Tax ID 0602 15 0073
Ownership Fee Simple
SqFt Source Assessor
Horse Property N
Special Listing Condition Standard
Read Less Info
Want to know what your home might be worth? Contact us for a FREE valuation!

Our team is ready to help you sell your home for the highest possible price ASAP

Bought with Vinh T Hoang • Fairfax Realty Select

1619 Walnut St 4th FL, Philadelphia, PA, 19103, United States






