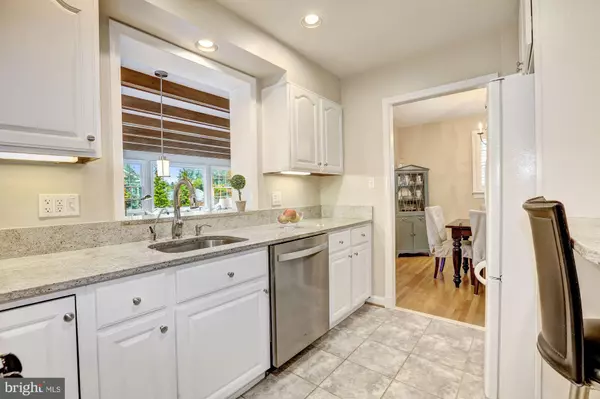$790,000
$785,000
0.6%For more information regarding the value of a property, please contact us for a free consultation.
4 Beds
2 Baths
2,760 SqFt
SOLD DATE : 07/29/2019
Key Details
Sold Price $790,000
Property Type Single Family Home
Sub Type Detached
Listing Status Sold
Purchase Type For Sale
Square Footage 2,760 sqft
Price per Sqft $286
Subdivision Hillmead
MLS Listing ID MDMC663862
Sold Date 07/29/19
Style Ranch/Rambler
Bedrooms 4
Full Baths 2
HOA Y/N N
Abv Grd Liv Area 1,380
Originating Board BRIGHT
Year Built 1955
Annual Tax Amount $8,496
Tax Year 2019
Lot Size 6,128 Sqft
Acres 0.14
Property Description
FIRST OPEN SAT & SUN JUNE 15 & 16 2-4PM. Classic white brick, move-in ready home on a quiet street in desirable Hillmead neighborhood of Bethesda. This sun drenched, four-bedroom, two bath, two fireplace home features countless updates. Newly refinished hardwood throughout the main level and tranquil recessed lighting illuminate this prized residence. Modern, gray granite counter tops, extensive white cabinets, open breakfast bar, new dishwasher and disposal in the kitchen. The adjacent sun room is a gathering space flowing to the exterior deck and lawn. The cozy living room and bedrooms offer new window treatments. The lower level invites friends for movies or games in the spacious recreation room. An extra bedroom, a mud room, a laundry room, and a bonus room with ample storage complete the lower level. New roof installed 2014!Superbly located in Bethesda, walking distance to bus stops with a quick ride to the Metro and is convenient to downtown Bethesda, Suburban Hospital, NIH, pools, parks, and much more. Enjoy friendly neighbors, top-rated schools, neighborhood playground with tennis and basketball courts, and Hillmead s annual neighborhood summer picnic and Halloween party. Don t miss this one!
Location
State MD
County Montgomery
Zoning R60
Rooms
Basement Full
Main Level Bedrooms 3
Interior
Interior Features Breakfast Area, Dining Area, Entry Level Bedroom, Exposed Beams, Family Room Off Kitchen, Floor Plan - Traditional, Formal/Separate Dining Room, Pantry, Recessed Lighting, Stall Shower, Upgraded Countertops, Window Treatments, Wood Floors, Other
Hot Water Natural Gas
Heating Forced Air
Cooling Central A/C
Flooring Hardwood
Fireplaces Number 2
Equipment Dishwasher, Disposal, Dryer, Exhaust Fan, Freezer, Oven/Range - Gas, Refrigerator, Washer, Water Heater
Fireplace Y
Appliance Dishwasher, Disposal, Dryer, Exhaust Fan, Freezer, Oven/Range - Gas, Refrigerator, Washer, Water Heater
Heat Source Natural Gas
Laundry Basement, Has Laundry
Exterior
Waterfront N
Water Access N
Accessibility Other
Parking Type Driveway, On Street, Off Street, Other
Garage N
Building
Story 2
Sewer Public Sewer
Water Public
Architectural Style Ranch/Rambler
Level or Stories 2
Additional Building Above Grade, Below Grade
New Construction N
Schools
Elementary Schools Bradley Hills
Middle Schools Pyle
High Schools Walt Whitman
School District Montgomery County Public Schools
Others
Senior Community No
Tax ID 160700595650
Ownership Fee Simple
SqFt Source Estimated
Horse Property N
Special Listing Condition Standard
Read Less Info
Want to know what your home might be worth? Contact us for a FREE valuation!

Our team is ready to help you sell your home for the highest possible price ASAP

Bought with Jennifer K Wellde • Washington Fine Properties, LLC

1619 Walnut St 4th FL, Philadelphia, PA, 19103, United States






