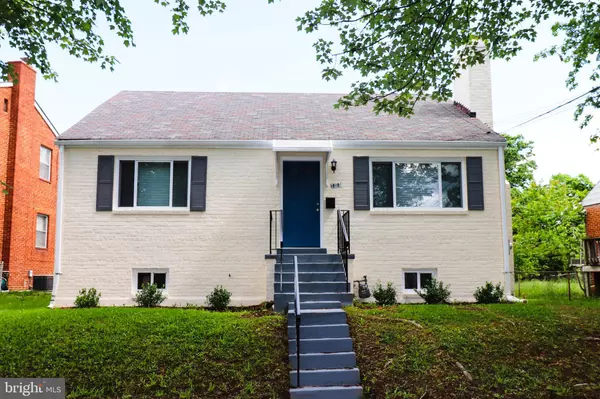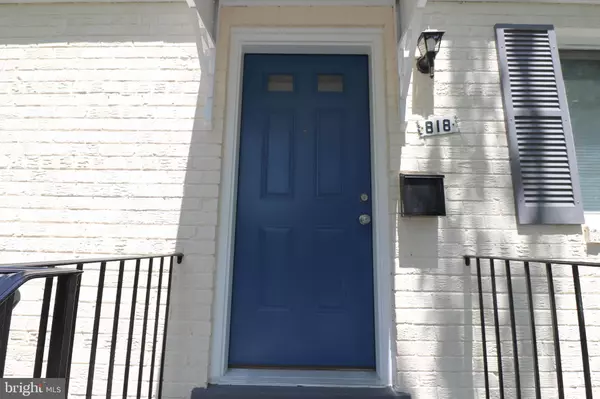$420,000
$395,000
6.3%For more information regarding the value of a property, please contact us for a free consultation.
3 Beds
2 Baths
1,604 SqFt
SOLD DATE : 07/30/2019
Key Details
Sold Price $420,000
Property Type Single Family Home
Sub Type Detached
Listing Status Sold
Purchase Type For Sale
Square Footage 1,604 sqft
Price per Sqft $261
Subdivision Fort Dupont Park
MLS Listing ID DCDC425480
Sold Date 07/30/19
Style Other
Bedrooms 3
Full Baths 1
Half Baths 1
HOA Y/N N
Abv Grd Liv Area 918
Originating Board BRIGHT
Year Built 1953
Annual Tax Amount $1,916
Tax Year 2019
Lot Size 4,553 Sqft
Acres 0.1
Property Description
WOW, WOW, WOW!! The D.C. Market continues to heat up with this latest addition! Renovated home in the neighborly enclave of Benning Ridge/Fort Dupont Park area of the Washington D.C. This 3 Bedroom 1.5 Bath home has been freshly painted both interiorly and exteriorly. Modern kitchen with brand new white cabinetry, granite countertops, white subway tile backsplash and updated stainless steel appliances. Separate, yet, open dining area. Original, refurbished, stained, hardwood floors throughout the main level that contains the first 2 of the 3 total bedrooms. Basement with separate laundry area has been completely finished, waterproofed, with brand new tile floors throughout. This is your opportunity to get into the Washington D.C. market, make a home, as it continues to become ever more an attractive and increasingly desirable place to live. This detached home with an oversized backyard has it ALL for you to realize your future here - stop by, come on home.
Location
State DC
County Washington
Zoning RESIDENTIAL
Rooms
Other Rooms Living Room, Dining Room, Kitchen, Basement, Other
Basement Fully Finished
Main Level Bedrooms 2
Interior
Interior Features Attic, Entry Level Bedroom, Formal/Separate Dining Room, Upgraded Countertops
Heating Forced Air
Cooling Central A/C
Flooring Hardwood, Carpet
Fireplaces Number 1
Equipment Oven/Range - Gas, Refrigerator, Stainless Steel Appliances, Washer, Dryer
Fireplace Y
Appliance Oven/Range - Gas, Refrigerator, Stainless Steel Appliances, Washer, Dryer
Heat Source Natural Gas
Laundry Basement, Washer In Unit, Dryer In Unit
Exterior
Waterfront N
Water Access N
Accessibility Other
Parking Type On Street, Alley, Other
Garage N
Building
Story 2
Sewer Public Sewer
Water Public
Architectural Style Other
Level or Stories 2
Additional Building Above Grade, Below Grade
New Construction N
Schools
School District District Of Columbia Public Schools
Others
Senior Community No
Tax ID 5390//0052
Ownership Fee Simple
SqFt Source Assessor
Acceptable Financing FHA, Conventional, Cash, VA, Other, Contract
Listing Terms FHA, Conventional, Cash, VA, Other, Contract
Financing FHA,Conventional,Cash,VA,Other,Contract
Special Listing Condition Standard
Read Less Info
Want to know what your home might be worth? Contact us for a FREE valuation!

Our team is ready to help you sell your home for the highest possible price ASAP

Bought with William E. Jackson • Parlay Real Estate, LLC.

1619 Walnut St 4th FL, Philadelphia, PA, 19103, United States






