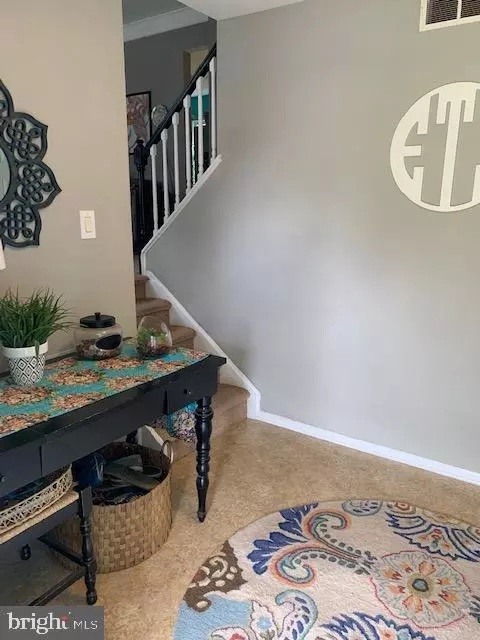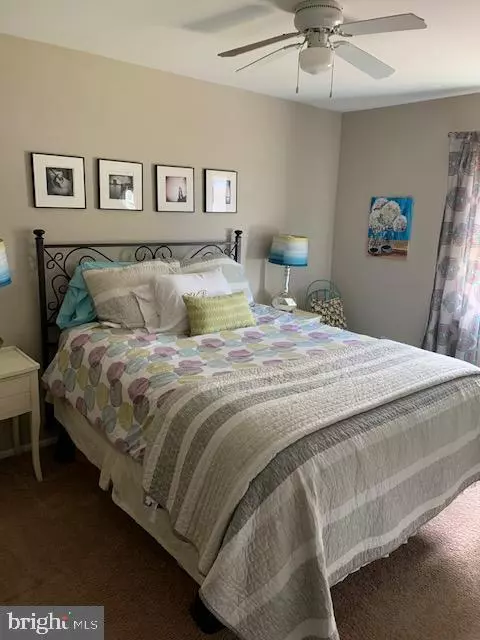$229,900
$224,900
2.2%For more information regarding the value of a property, please contact us for a free consultation.
3 Beds
2 Baths
1,583 SqFt
SOLD DATE : 07/23/2019
Key Details
Sold Price $229,900
Property Type Single Family Home
Sub Type Detached
Listing Status Sold
Purchase Type For Sale
Square Footage 1,583 sqft
Price per Sqft $145
Subdivision Belltown Woods
MLS Listing ID DENC480350
Sold Date 07/23/19
Style Split Level
Bedrooms 3
Full Baths 1
Half Baths 1
HOA Y/N N
Abv Grd Liv Area 1,325
Originating Board BRIGHT
Year Built 1987
Annual Tax Amount $2,114
Tax Year 2018
Lot Size 7,405 Sqft
Acres 0.17
Lot Dimensions 65.00 x 115.00
Property Description
Absolutely gorgeous 3 bedrooms, 1.5 bath split level home in a cul-de-sac in private Belltown Woods. Convenient to route 40, I-95 and route 1, this home has been lovingly maintained and beautifully upgraded. The main bathroom has been completely redone with gorgeous tiled tub/shower and floors, upgraded vanity, and vessel sink. The kitchen features a custom banquette with hidden storage, perfect for family dinners and gatherings. Additionally, the kitchen has upgraded Corian countertops and double sinks, new stainless steel appliances, upgraded lighting and a custom built-in pantry. The large living room features built in bookshelves and plenty of room for entertaining. From the lower family room, step out onto a huge (13' x 32') patio overlooking a large, fenced, private back yard with a double entry storage shed. The spotless partial basement offers plenty of extra storage space and one end is ideal for use as a work area complete with plenty of cabinets and counter space. Finally, a one car garage provides even more storage.Come see this meticulously maintained home before it's gone!!
Location
State DE
County New Castle
Area Newark/Glasgow (30905)
Zoning NC6.5
Rooms
Other Rooms Living Room, Primary Bedroom, Bedroom 2, Kitchen, Family Room, Bedroom 1
Basement Full, Unfinished
Interior
Interior Features Attic, Breakfast Area, Built-Ins, Carpet, Ceiling Fan(s), Combination Kitchen/Dining, Kitchen - Eat-In
Heating Heat Pump(s)
Cooling Central A/C
Equipment Dishwasher, Dryer, Icemaker, Microwave, Refrigerator, Stainless Steel Appliances, Washer, Water Heater
Fireplace N
Appliance Dishwasher, Dryer, Icemaker, Microwave, Refrigerator, Stainless Steel Appliances, Washer, Water Heater
Heat Source Electric
Laundry Basement
Exterior
Exterior Feature Patio(s), Porch(es)
Garage Inside Access
Garage Spaces 3.0
Fence Privacy, Rear
Waterfront N
Water Access N
Accessibility None
Porch Patio(s), Porch(es)
Attached Garage 1
Total Parking Spaces 3
Garage Y
Building
Lot Description Level, Front Yard, Rear Yard, Private
Story 3+
Sewer Public Sewer
Water Public
Architectural Style Split Level
Level or Stories 3+
Additional Building Above Grade, Below Grade
New Construction N
Schools
Elementary Schools Keene
Middle Schools Gauger-Cobbs
High Schools Glasgow
School District Christina
Others
Senior Community No
Tax ID 11-023.30-167
Ownership Fee Simple
SqFt Source Assessor
Acceptable Financing Cash, Conventional, FHA, VA
Listing Terms Cash, Conventional, FHA, VA
Financing Cash,Conventional,FHA,VA
Special Listing Condition Standard
Read Less Info
Want to know what your home might be worth? Contact us for a FREE valuation!

Our team is ready to help you sell your home for the highest possible price ASAP

Bought with Patricia D Wolf • RE/MAX Elite

1619 Walnut St 4th FL, Philadelphia, PA, 19103, United States






