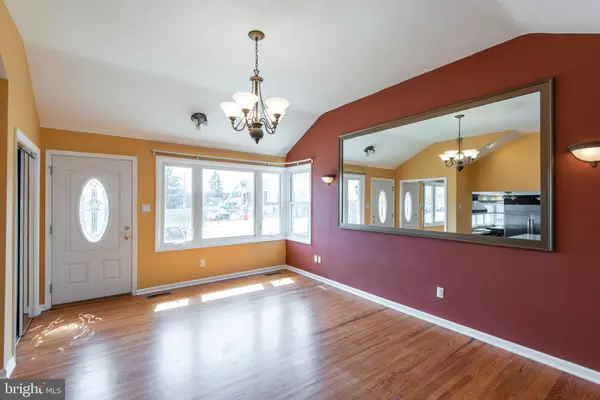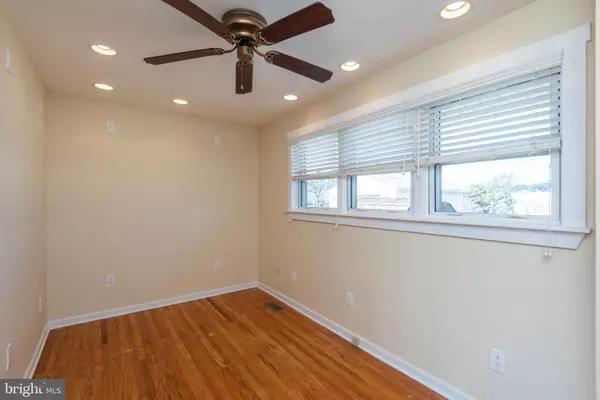$360,000
$395,000
8.9%For more information regarding the value of a property, please contact us for a free consultation.
3 Beds
2 Baths
1,597 SqFt
SOLD DATE : 07/29/2019
Key Details
Sold Price $360,000
Property Type Single Family Home
Sub Type Detached
Listing Status Sold
Purchase Type For Sale
Square Footage 1,597 sqft
Price per Sqft $225
Subdivision Roxborough
MLS Listing ID PAPH727740
Sold Date 07/29/19
Style Traditional
Bedrooms 3
Full Baths 2
HOA Y/N N
Abv Grd Liv Area 1,597
Originating Board BRIGHT
Year Built 1957
Annual Tax Amount $3,551
Tax Year 2020
Lot Size 7,332 Sqft
Acres 0.17
Lot Dimensions 60.15 x 127.29
Property Description
Don t pass on Paoli! Located on a quiet street, this updated 3 bed, 2 full bath, single family home in Roxborough has everything you want in a home!Front door leads to a sunny living room w/a vaulted ceiling. It opens into a traditional layout leading to the office space looking out to the yard.Living room overlooks the kitchen with 70+ sq. feet of Level 3+ grade granite countertops & Ogee edges. Appliances are premium grade by Electrolux ICON to include state of the art induction stove w/child safety features, industrial hood w/heat lamps & grease filters, a massive 5.5 ft. wide refrigerator/freezer, convection oven & convection microwave, garbage disposal, a double basin undermount kitchen sink, & an Instant Hot water faucet! Outlets throughout the kitchen run to any countertop appliance! All wood cabinets w/soft close feature. Wine racks for 36 bottles surround the kitchen making entertaining easy in this part of the home! The kitchen features an island nearly 10 feet long, perfect for those who love to cook! The heated Travertine tile floor laid out in a modern Versailles pattern will keep your feet warm in the winter.Enter the dining room, pay attention to the zoned heated travertine floor. This room exits to the patio & backyard through beautiful French Doors w/built-in blinds. Completely fenced in yard, perfect for the kids to run free, entertain or relax in a hammock under the oak tree. Enjoy quiet nights with some of the wine off the kitchen s wine racks and sit around a fire pit with a cigar! If the kids want to play after the sun goes down, just turn on the floodlights. Store your bicycles, toys & yard equipment in the shed. There are 4 GFI outlets outside conveniently located for tools or Christmas lights. As you re-enter, take note of the 2nd bath. This modern bathroom opens w/a pocket door, is beautifully tiled, with an overhead fan/heater, nightlight, in-line vent fan with timer and GFI outlet for a towel warmer. Head below into the finished basement. Here you will find a laundry room w/plenty of storage cabinets, workshop area for the do-it-yourselfer, & a large finished crawl space with shelving & lighting. The home is upgraded to 200 amp electric service w/2 large circuit breaker panels equipped with Arc Fault circuit breakers. Every room is hardwired cable ready as well as hardwired with interconnected smoke/CO detectors.Utilities cost are kept lower with the High Energy Efficiency HVAC system designed for allergy suffers. Air circulates through a Honeywell Electronic filtration system, a UV germicidal filtration System & a Humidifier system, and is as close to hospital grade as you can get in a house. Water enters the house through a whole house water filter & through a 2nd micron filter before it runs out of the kitchen faucet. You will NEVER run out of hot water w/the energy efficient tank-less Takagi water heater. Outside, there are 2 frost-free faucets that take the worry out of pipes busting in the winter. 3 nice sized BR's located on the 2nd floor. All with refinished oak doors and recessed lighting w/dimmers & ceiling fans. Bedroom closet doors are mirrored & lit from above by adjustable spotlights, perfect for getting dressed for either work or a night out on the town. In the hallway leading to the bathroom is a shoe closet with lots of space. The upstairs bathroom is modern & a large skylight lights up the room during the day. The Jacuzzi temperature is kept consistent with an in-line water heater. His/her sinks with storage below and mirrored medicine cabinets, dimmer lights, vent/heater fan, a shower with child safety features & all beautifully tiled in glass & marble! The roof was stripped, sheathing and shingles replaced & has a 15+ year warranty remaining. The ridge vent keeps the attic space cool in the summer & insulation keeps the bedrooms temperature steady. Freshly painted with refinished h/w oak floors & vinyl windows t/o. Plenty of storage in the large attic & finished crawl space.
Location
State PA
County Philadelphia
Area 19128 (19128)
Zoning RSA3
Rooms
Other Rooms Living Room, Dining Room, Kitchen
Basement Fully Finished
Interior
Interior Features Ceiling Fan(s), WhirlPool/HotTub, Kitchen - Eat-In, Kitchen - Island, Wine Storage, Built-Ins
Heating Forced Air
Cooling Central A/C
Flooring Hardwood
Equipment Refrigerator, Cooktop, Dishwasher, Disposal, Exhaust Fan, Instant Hot Water, Oven - Wall, Built-In Microwave, Washer - Front Loading, Dryer - Front Loading
Window Features Bay/Bow
Appliance Refrigerator, Cooktop, Dishwasher, Disposal, Exhaust Fan, Instant Hot Water, Oven - Wall, Built-In Microwave, Washer - Front Loading, Dryer - Front Loading
Heat Source Natural Gas
Laundry Basement
Exterior
Exterior Feature Patio(s)
Waterfront N
Water Access N
Accessibility None
Porch Patio(s)
Garage N
Building
Story 1.5
Sewer Public Sewer
Water Public
Architectural Style Traditional
Level or Stories 1.5
Additional Building Above Grade, Below Grade
New Construction N
Schools
School District The School District Of Philadelphia
Others
Senior Community No
Tax ID 214026600
Ownership Fee Simple
SqFt Source Assessor
Special Listing Condition Standard
Read Less Info
Want to know what your home might be worth? Contact us for a FREE valuation!

Our team is ready to help you sell your home for the highest possible price ASAP

Bought with Tara L Bittl • Keller Williams Philadelphia

1619 Walnut St 4th FL, Philadelphia, PA, 19103, United States






