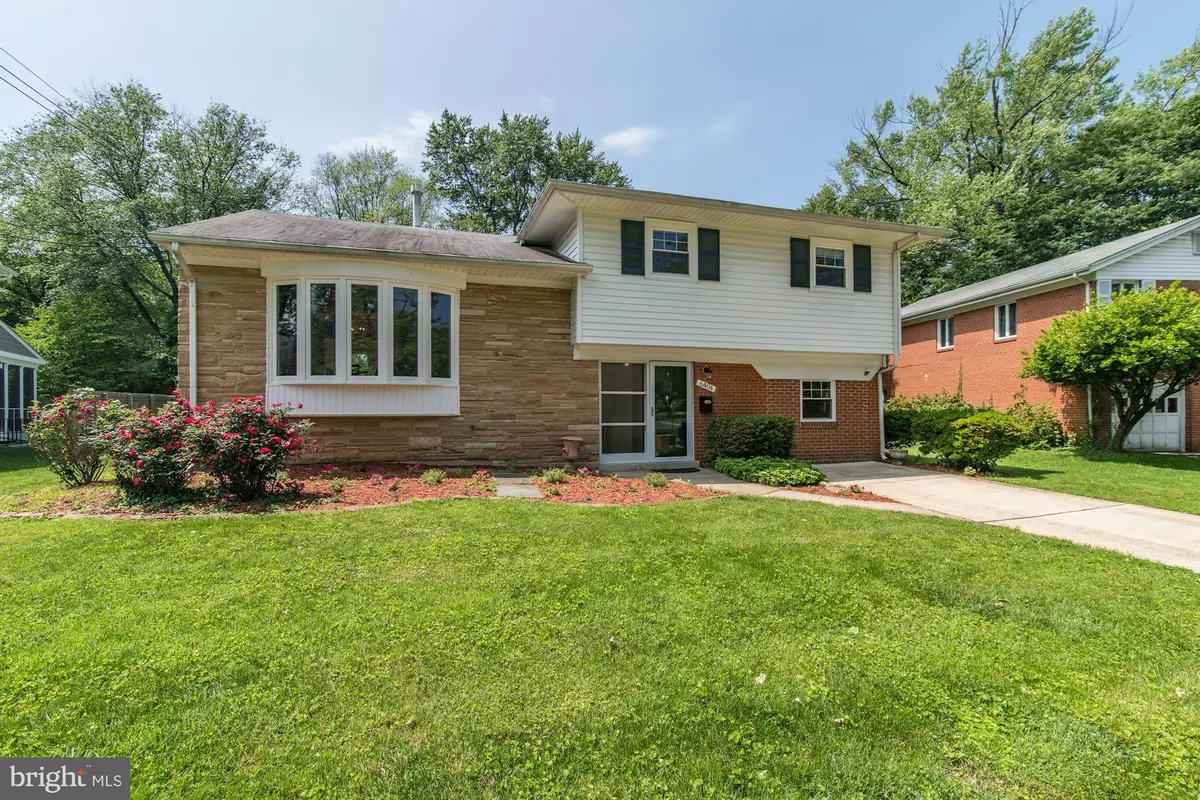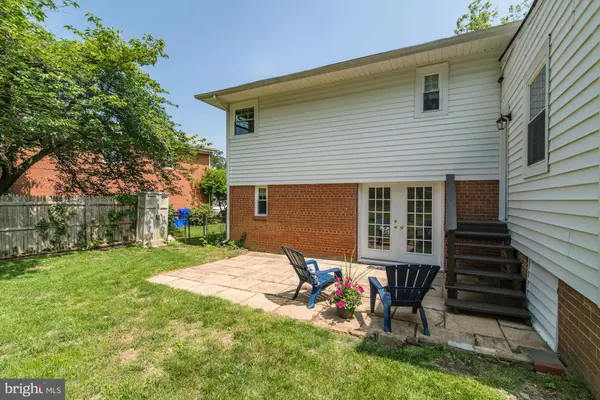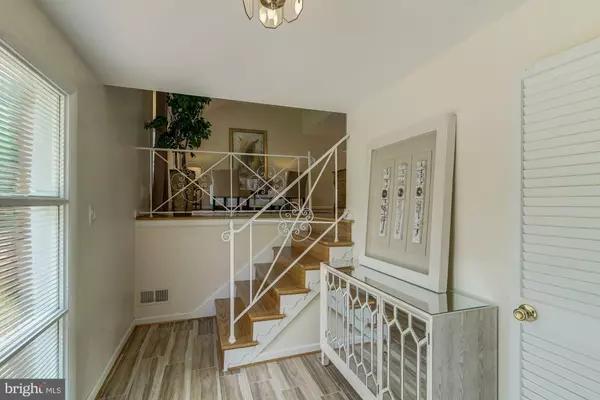$750,000
$759,950
1.3%For more information regarding the value of a property, please contact us for a free consultation.
4 Beds
3 Baths
2,227 SqFt
SOLD DATE : 07/26/2019
Key Details
Sold Price $750,000
Property Type Single Family Home
Sub Type Detached
Listing Status Sold
Purchase Type For Sale
Square Footage 2,227 sqft
Price per Sqft $336
Subdivision Green Tree Manor
MLS Listing ID MDMC668244
Sold Date 07/26/19
Style Split Level
Bedrooms 4
Full Baths 3
HOA Y/N N
Abv Grd Liv Area 1,927
Originating Board BRIGHT
Year Built 1958
Annual Tax Amount $8,438
Tax Year 2019
Lot Size 9,545 Sqft
Acres 0.22
Property Description
Bright, spacious, sunny home with family room addition off kitchen on large, open lot and quiet dead-end street. Beautiful hardwood floors, replacement windows throughout and recently replaced HVAC and water heater make this home an excellent value in close-in Bethesda. Four bedrooms and three full-baths, include master bedroom suite with private bath. Family room addition features wood-burning fireplace, additional recreation room includes French doors to backyard patio. Just minutes to NIH, Walter Reed/Navy Medical and downtown Bethesda, the home is conveniently located to Wildwood Shopping Center and Westfield Montgomery Mall. Walter Johnson School Cluster! Terrific location, terrific value. Open house on Sunday, Mary 26th from 1-3 p.m.
Location
State MD
County Montgomery
Zoning RESIDENTIAL
Direction Northeast
Rooms
Basement Connecting Stairway, Daylight, Partial, Heated, Fully Finished, Interior Access, Windows
Main Level Bedrooms 1
Interior
Interior Features Attic, Carpet, Ceiling Fan(s), Dining Area, Entry Level Bedroom, Family Room Off Kitchen, Primary Bath(s), Recessed Lighting, Wood Floors
Hot Water Natural Gas
Heating Forced Air
Cooling Ceiling Fan(s), Central A/C
Flooring Hardwood, Laminated, Carpet, Ceramic Tile, Vinyl
Fireplaces Number 1
Fireplaces Type Mantel(s), Screen, Wood
Equipment Built-In Microwave, Cooktop, Dishwasher, Disposal, Dryer, Dryer - Front Loading, Dryer - Gas, Exhaust Fan, Freezer, Microwave, Oven - Wall, Refrigerator, Washer, Water Heater
Fireplace Y
Window Features Bay/Bow,Energy Efficient
Appliance Built-In Microwave, Cooktop, Dishwasher, Disposal, Dryer, Dryer - Front Loading, Dryer - Gas, Exhaust Fan, Freezer, Microwave, Oven - Wall, Refrigerator, Washer, Water Heater
Heat Source Natural Gas
Laundry Basement
Exterior
Waterfront N
Water Access N
Accessibility Level Entry - Main
Parking Type Driveway, On Street
Garage N
Building
Story 3+
Sewer Public Sewer
Water Public
Architectural Style Split Level
Level or Stories 3+
Additional Building Above Grade, Below Grade
New Construction N
Schools
Elementary Schools Wyngate
Middle Schools North Bethesda
High Schools Walter Johnson
School District Montgomery County Public Schools
Others
Senior Community No
Tax ID 160700659730
Ownership Fee Simple
SqFt Source Assessor
Special Listing Condition Standard
Read Less Info
Want to know what your home might be worth? Contact us for a FREE valuation!

Our team is ready to help you sell your home for the highest possible price ASAP

Bought with Avi Adler • Long & Foster Real Estate, Inc.

1619 Walnut St 4th FL, Philadelphia, PA, 19103, United States






