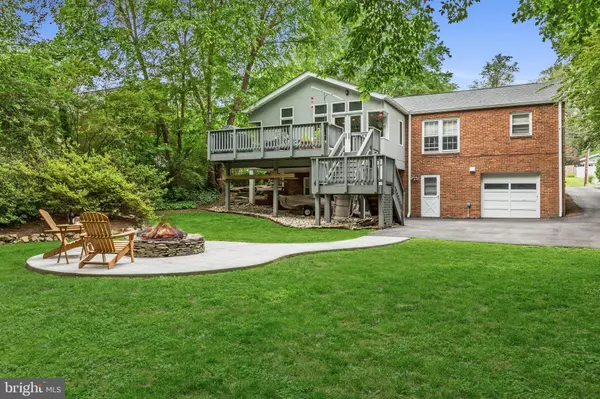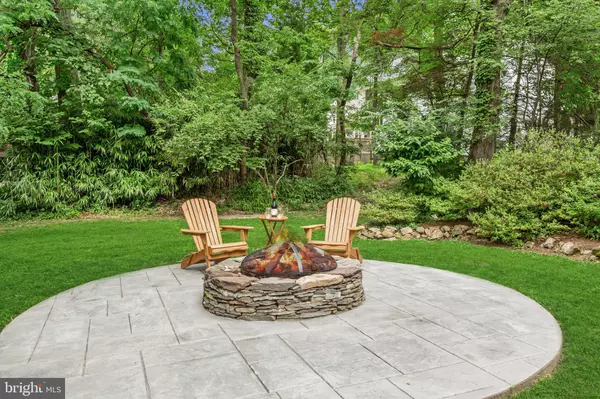$1,111,500
$1,100,000
1.0%For more information regarding the value of a property, please contact us for a free consultation.
4 Beds
3 Baths
2,688 SqFt
SOLD DATE : 07/26/2019
Key Details
Sold Price $1,111,500
Property Type Single Family Home
Sub Type Detached
Listing Status Sold
Purchase Type For Sale
Square Footage 2,688 sqft
Price per Sqft $413
Subdivision Broadmont
MLS Listing ID VAFA110524
Sold Date 07/26/19
Style Other
Bedrooms 4
Full Baths 3
HOA Y/N N
Abv Grd Liv Area 1,680
Originating Board BRIGHT
Year Built 1953
Annual Tax Amount $12,262
Tax Year 2018
Lot Size 0.309 Acres
Acres 0.31
Property Description
Come see this gorgeous brick Broadmont home with incredible bones. The expansive gourmet kitchen has an 11 ft island with solid slab granite counters, professional grade appliances and custom hardwood cabinets with abundant storage. The luxurious vaulted-ceilinged eating area fills with sun and provides views over the deck onto the lush, private backyard. You will love summer evenings around the new stamped concrete patio and firepit whether entertaining or enjoying the intimacy of the immaculately landscaped setting. The main level has 3 bedrooms and 2 full, updated bathrooms. The gleaming white oak floors span the entire main level and have been professionally refinished. The lower walk-out level is a quiet, comfortable sanctuary with an additional bedroom, bathroom, family room and storage. This home has been lovingly updated in recent years to include all new roof and gutters, chimney and liner, HVAC systems, water heater, and newly graded and resurfaced driveway. This turnkey home is ready for new owners to move in and enjoy from day one!
Location
State VA
County Falls Church City
Zoning R-1A
Rooms
Basement Connecting Stairway
Main Level Bedrooms 3
Interior
Interior Features Ceiling Fan(s), Entry Level Bedroom, Kitchen - Gourmet, Kitchen - Island, Primary Bath(s), Window Treatments
Heating Forced Air
Cooling Central A/C
Flooring Hardwood
Fireplaces Number 2
Equipment Dishwasher, Disposal, ENERGY STAR Refrigerator, Oven/Range - Gas, ENERGY STAR Clothes Washer, Dryer
Fireplace Y
Appliance Dishwasher, Disposal, ENERGY STAR Refrigerator, Oven/Range - Gas, ENERGY STAR Clothes Washer, Dryer
Heat Source Natural Gas
Exterior
Garage Garage Door Opener
Garage Spaces 1.0
Waterfront N
Water Access N
Roof Type Architectural Shingle
Accessibility None
Parking Type Attached Garage
Attached Garage 1
Total Parking Spaces 1
Garage Y
Building
Story 2
Sewer Public Sewer
Water Public
Architectural Style Other
Level or Stories 2
Additional Building Above Grade, Below Grade
New Construction N
Schools
School District Falls Church City Public Schools
Others
Senior Community No
Tax ID 53-210-050
Ownership Fee Simple
SqFt Source Assessor
Special Listing Condition Standard
Read Less Info
Want to know what your home might be worth? Contact us for a FREE valuation!

Our team is ready to help you sell your home for the highest possible price ASAP

Bought with Kate F Ryan • Long & Foster Real Estate, Inc.

1619 Walnut St 4th FL, Philadelphia, PA, 19103, United States






