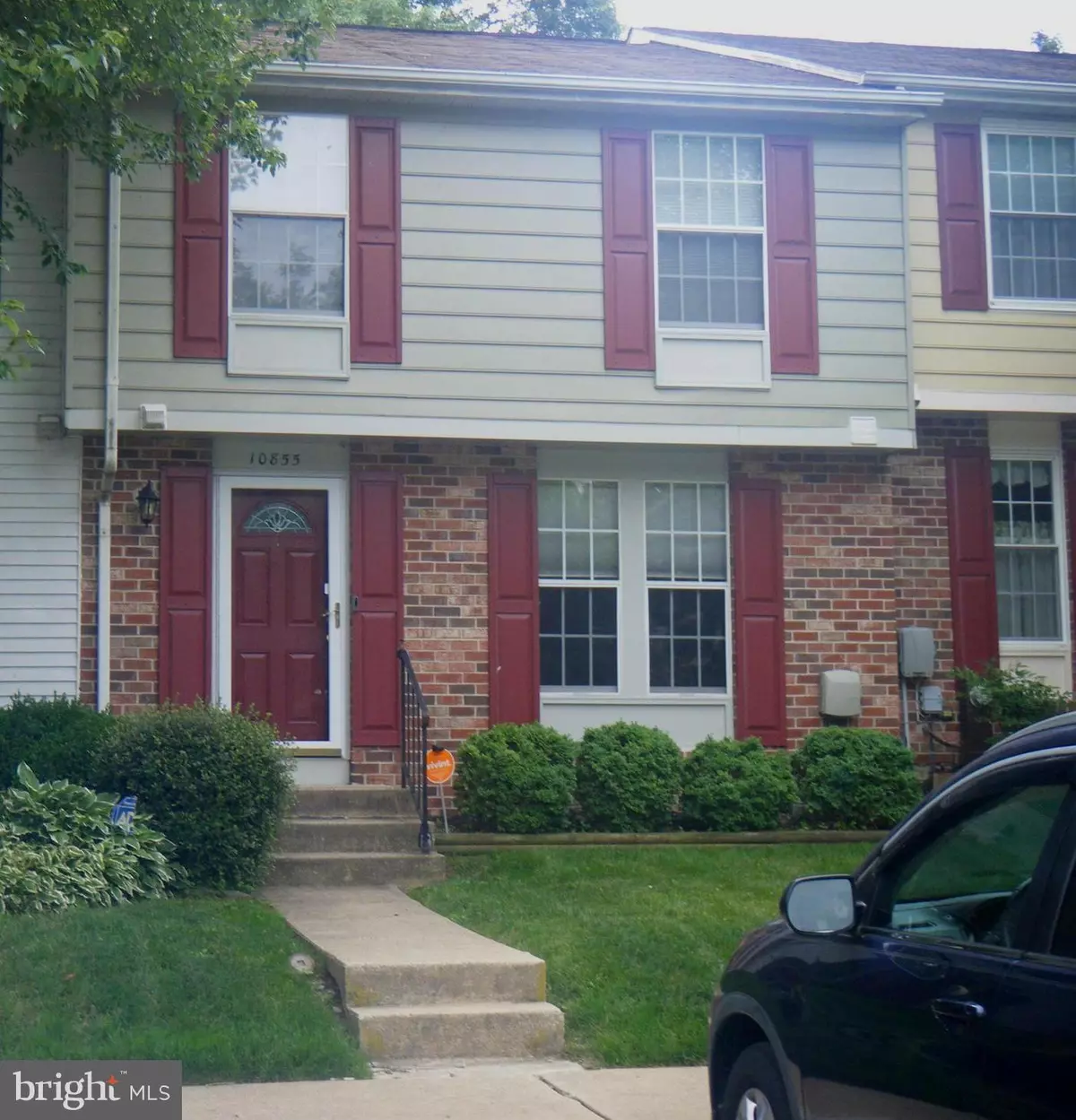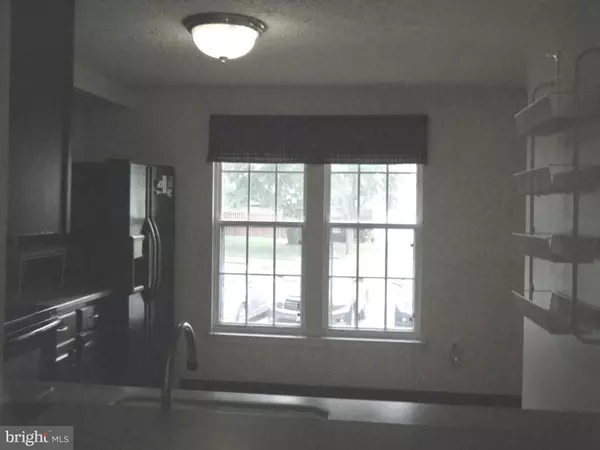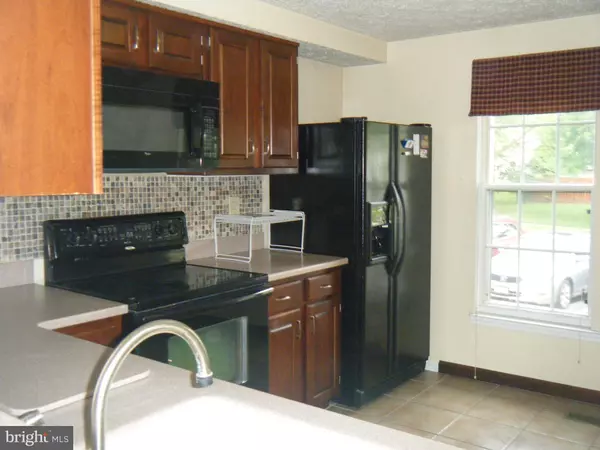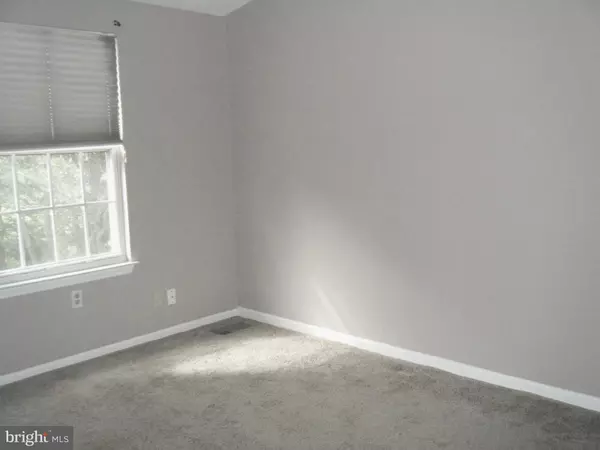$320,000
$325,000
1.5%For more information regarding the value of a property, please contact us for a free consultation.
3 Beds
3 Baths
1,830 SqFt
SOLD DATE : 07/24/2019
Key Details
Sold Price $320,000
Property Type Townhouse
Sub Type Interior Row/Townhouse
Listing Status Sold
Purchase Type For Sale
Square Footage 1,830 sqft
Price per Sqft $174
Subdivision Beech Creek
MLS Listing ID MDHW265212
Sold Date 07/24/19
Style Colonial
Bedrooms 3
Full Baths 2
Half Baths 1
HOA Fees $5
HOA Y/N Y
Abv Grd Liv Area 1,320
Originating Board BRIGHT
Year Built 1987
Annual Tax Amount $4,467
Tax Year 2019
Lot Size 0.436 Acres
Acres 0.44
Property Description
Beautiful Spacious TH in Beech Creek Updated master bath and vaulted ceilings in all bedrooms Newly installed wood laminate flooring in basement Backing to open space ,is a gorgeous view from the over sized deck & patio with extra storage . No CPRA ! Back deck is being power washed and stained this week !
Location
State MD
County Howard
Zoning RSC
Rooms
Other Rooms Basement
Basement Full, Connecting Stairway, Outside Entrance, Rear Entrance, Rough Bath Plumb
Interior
Interior Features Ceiling Fan(s), Carpet, Dining Area, Kitchen - Eat-In, Kitchen - Table Space, Primary Bath(s)
Heating Heat Pump(s)
Cooling Central A/C
Equipment Built-In Microwave, Dishwasher, Disposal, Dryer, Exhaust Fan, Oven/Range - Electric, Refrigerator, Washer, Icemaker
Fireplace N
Appliance Built-In Microwave, Dishwasher, Disposal, Dryer, Exhaust Fan, Oven/Range - Electric, Refrigerator, Washer, Icemaker
Heat Source Electric
Laundry Basement, Washer In Unit, Dryer In Unit
Exterior
Amenities Available Common Grounds
Waterfront N
Water Access N
Roof Type Asphalt
Accessibility None
Garage N
Building
Story 3+
Sewer Public Sewer
Water Public
Architectural Style Colonial
Level or Stories 3+
Additional Building Above Grade, Below Grade
Structure Type Dry Wall,Vaulted Ceilings
New Construction N
Schools
Elementary Schools Call School Board
Middle Schools Call School Board
High Schools Call School Board
School District Howard County Public School System
Others
Pets Allowed Y
HOA Fee Include Common Area Maintenance,Snow Removal,Reserve Funds
Senior Community No
Tax ID 1405400937
Ownership Fee Simple
SqFt Source Assessor
Acceptable Financing Contract, Conventional, FHA, Negotiable
Listing Terms Contract, Conventional, FHA, Negotiable
Financing Contract,Conventional,FHA,Negotiable
Special Listing Condition Standard
Pets Description No Pet Restrictions
Read Less Info
Want to know what your home might be worth? Contact us for a FREE valuation!

Our team is ready to help you sell your home for the highest possible price ASAP

Bought with Theresa R Stoop • K.B.B. Properties

1619 Walnut St 4th FL, Philadelphia, PA, 19103, United States






