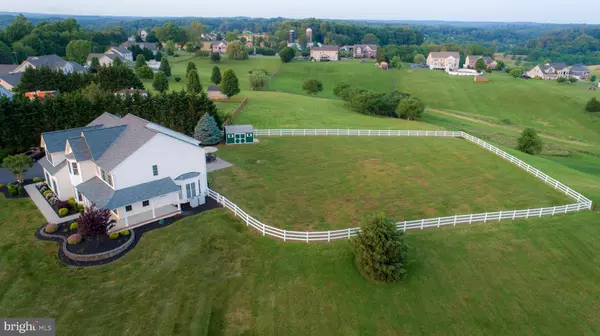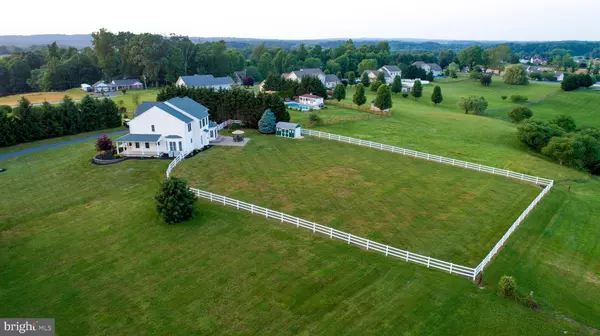$593,150
$595,000
0.3%For more information regarding the value of a property, please contact us for a free consultation.
4 Beds
4 Baths
3,642 SqFt
SOLD DATE : 07/22/2019
Key Details
Sold Price $593,150
Property Type Single Family Home
Sub Type Detached
Listing Status Sold
Purchase Type For Sale
Square Footage 3,642 sqft
Price per Sqft $162
Subdivision None Available
MLS Listing ID MDHR233730
Sold Date 07/22/19
Style Colonial
Bedrooms 4
Full Baths 3
Half Baths 1
HOA Y/N N
Abv Grd Liv Area 3,642
Originating Board BRIGHT
Year Built 2001
Annual Tax Amount $6,053
Tax Year 2018
Lot Size 3.240 Acres
Acres 3.24
Lot Dimensions 0.00 x 0.00
Property Description
Cozy, stress-free, yet elegant! Situated on more than 3 acres of rolling green hills, with an open floor plan well-suited for both entertaining and day-to-day life. 335A Chestnut Hill Road is suburban living at its finest. The first floor, with gleaming hardwood floors throughout, offers both the open spaces that are so desired, and an office with custom-built cabinetry and dual work stations. The two-story great room features a gas fireplace and tall windows that overlook the scenic view and the valley below. The house is awash with natural light via grand windows and a sliding glass door that opens to the patio and rear yard. The impressively well-built kitchen offers endless cabinetry and counter space. Beautifully proportioned, light-filled rooms boast high ceilings and exquisite architectural details. The feeling of refinement and grace continues upstairs where the second floor offers 4 bedrooms and 3 full baths. There is also a custom-built welcoming library with built-in bookshelves. The grandiose master suite has a large walk-in closet that easily accommodates two wardrobes, and French doors that lead to your own private and cozy paradise retreat! The customized and upgraded master bathroom features separate vanities and a luxurious step-up bathtub. The stellar backyard overlooking the beautiful countryside is enclosed by white vinyl fencing and features an alluring stone patio. The many updates to enhance the home include a new roof with Architectural Timberline HD Lifetime shingles, a whole house transfer generator switch, insulated garage doors, an oversized hot water heater, a new furnace, new sump pump and well pump and a new driveway. An HMS one-year warranty is included. This listing won't be on the market long. If you'd like to find out first-hand whether or not 335A Chestnut Hill Road is the future home for you and your family, please come and join us next Sunday, June 9th, 2019, for our OPEN HOUSE. Don t wait Homes as tastefully designed with elegance and lovingly-maintained as this one doesn t come along often.
Location
State MD
County Harford
Zoning AG
Rooms
Other Rooms Living Room, Dining Room, Primary Bedroom, Bedroom 2, Bedroom 3, Kitchen, Family Room, Sun/Florida Room, Loft, Office
Basement Full, Unfinished
Interior
Interior Features Floor Plan - Open, Formal/Separate Dining Room, Kitchen - Gourmet, Kitchen - Island, Kitchen - Table Space, Wood Floors, Built-Ins, Ceiling Fan(s), Crown Moldings
Hot Water Bottled Gas
Cooling Central A/C
Flooring Carpet, Wood
Fireplaces Number 1
Fireplaces Type Gas/Propane
Equipment Built-In Microwave, Cooktop, Dishwasher, Disposal, Dryer, Oven - Double, Refrigerator, Washer, Water Heater
Fireplace Y
Appliance Built-In Microwave, Cooktop, Dishwasher, Disposal, Dryer, Oven - Double, Refrigerator, Washer, Water Heater
Heat Source Propane - Owned
Laundry Main Floor
Exterior
Exterior Feature Patio(s), Porch(es), Wrap Around
Garage Garage Door Opener, Garage - Side Entry
Garage Spaces 2.0
Fence Vinyl
Waterfront N
Water Access N
Roof Type Architectural Shingle
Accessibility None
Porch Patio(s), Porch(es), Wrap Around
Road Frontage Road Maintenance Agreement
Attached Garage 2
Total Parking Spaces 2
Garage Y
Building
Story 3+
Sewer Community Septic Tank, Private Septic Tank
Water Private/Community Water
Architectural Style Colonial
Level or Stories 3+
Additional Building Above Grade, Below Grade
Structure Type 9'+ Ceilings,2 Story Ceilings,Dry Wall
New Construction N
Schools
Elementary Schools Forest Hill
Middle Schools North Harford
High Schools North Harford
School District Harford County Public Schools
Others
Senior Community No
Tax ID 03-352706
Ownership Fee Simple
SqFt Source Assessor
Special Listing Condition Standard
Read Less Info
Want to know what your home might be worth? Contact us for a FREE valuation!

Our team is ready to help you sell your home for the highest possible price ASAP

Bought with John T Forsyth • Forsyth Real Estate Group

1619 Walnut St 4th FL, Philadelphia, PA, 19103, United States






