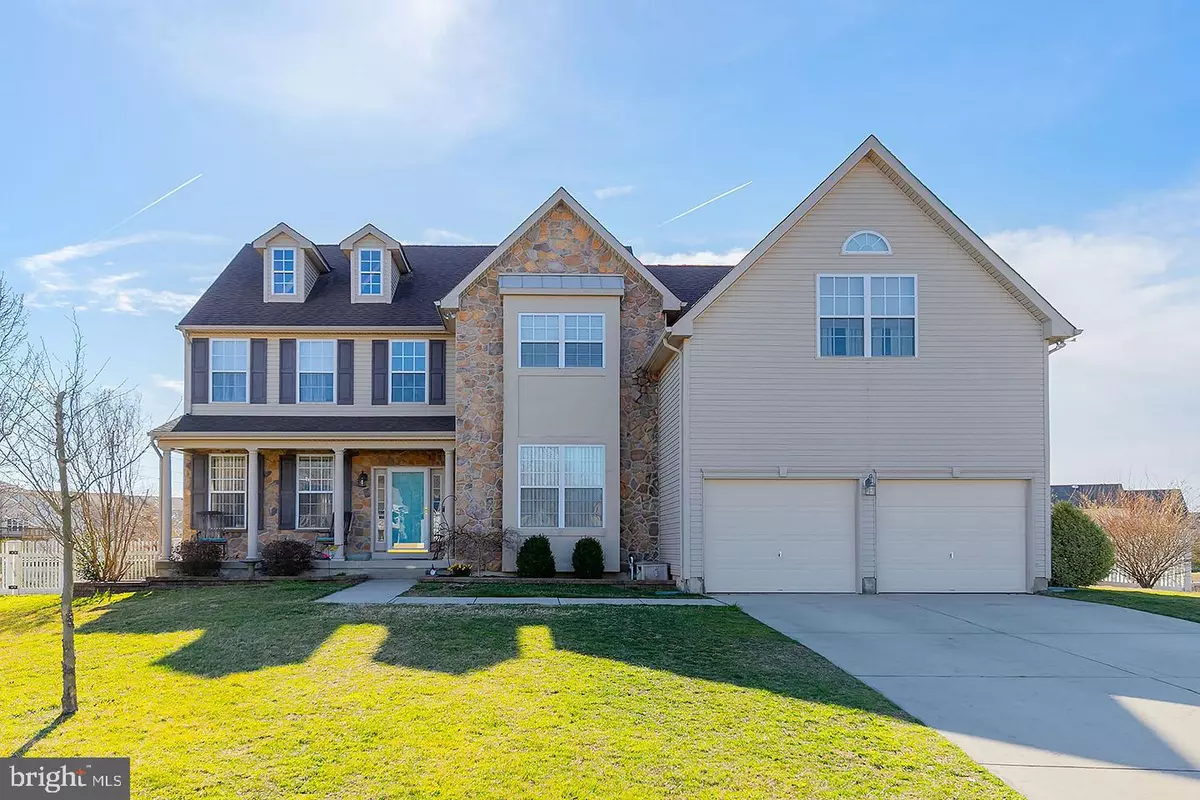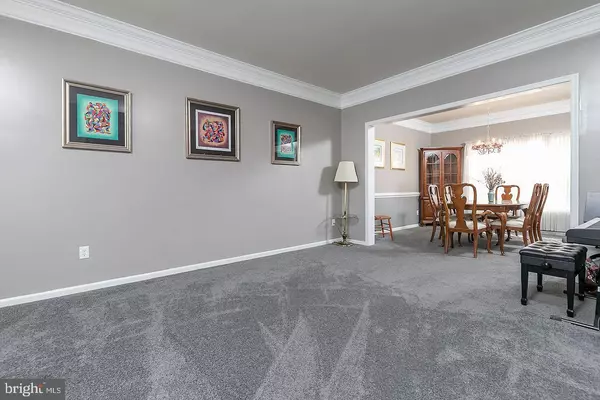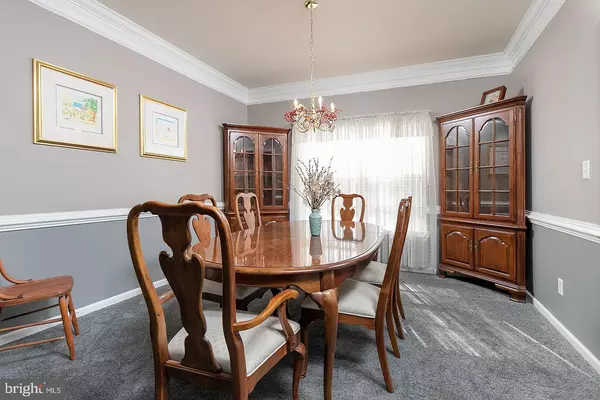$310,000
$315,000
1.6%For more information regarding the value of a property, please contact us for a free consultation.
4 Beds
4 Baths
3,094 SqFt
SOLD DATE : 07/19/2019
Key Details
Sold Price $310,000
Property Type Single Family Home
Sub Type Detached
Listing Status Sold
Purchase Type For Sale
Square Footage 3,094 sqft
Price per Sqft $100
Subdivision Glen Eyre At The Arb
MLS Listing ID NJGL237012
Sold Date 07/19/19
Style Contemporary
Bedrooms 4
Full Baths 3
Half Baths 1
HOA Y/N N
Abv Grd Liv Area 3,094
Originating Board BRIGHT
Year Built 2006
Annual Tax Amount $11,461
Tax Year 2018
Lot Size 0.256 Acres
Acres 0.26
Lot Dimensions 85.00 x 131.00
Property Description
Spacious immaculate 4 bedroom, 3 1/2 bath fully finished basement home in Glen Eyres at the Arbours. A 2 story foyer, hardwood floor with a winding staircase and crown moulding is your first view entering. A kitchen that boast many upgrades, beautiful dark cabinets, natural stone countertops, tile flooring, decorative tile backsplash, recessed lighting, stainless steel appliances and a center island. An open floor plan hosts eat in kitchen area through to the vaulted ceilings and gas fireplace of the living room. Walk out on to a maintenance free composite deck, retracting awning, overlooking a retention pond offering space and privacy from other homes. Stamped concrete will lead you to the hot tub and 30' above ground pool. Upstairs there's a spacious master bedroom with a large sitting area, his & her walk-in closets, an en suite, with tile, garden tub, and shower stall with seating. This home also has a "princess suite," a bedroom with its own full bath attached. The list goes on, so don't hesitate on this move in ready home!
Location
State NJ
County Gloucester
Area Monroe Twp (20811)
Zoning RES
Rooms
Other Rooms Living Room, Dining Room, Primary Bedroom, Bedroom 2, Bedroom 3, Bedroom 4, Kitchen, Family Room, Laundry, Other, Attic
Basement Full, Fully Finished
Interior
Interior Features Butlers Pantry, Kitchen - Eat-In, Kitchen - Island, Primary Bath(s), Built-Ins
Hot Water Natural Gas
Heating Forced Air
Cooling Central A/C
Flooring Fully Carpeted, Tile/Brick, Wood
Fireplaces Number 1
Fireplaces Type Gas/Propane
Equipment Built-In Range, Built-In Microwave, Disposal, Refrigerator
Furnishings No
Fireplace Y
Appliance Built-In Range, Built-In Microwave, Disposal, Refrigerator
Heat Source Natural Gas
Laundry Upper Floor
Exterior
Exterior Feature Deck(s), Patio(s)
Garage Inside Access
Garage Spaces 6.0
Fence Fully
Pool Above Ground
Utilities Available Electric Available, Natural Gas Available, Sewer Available, Water Available, Cable TV
Waterfront N
Water Access N
Roof Type Pitched
Accessibility None
Porch Deck(s), Patio(s)
Parking Type Attached Garage, Driveway
Attached Garage 2
Total Parking Spaces 6
Garage Y
Building
Story 2
Sewer Public Sewer
Water Public
Architectural Style Contemporary
Level or Stories 2
Additional Building Above Grade, Below Grade
Structure Type 9'+ Ceilings,Cathedral Ceilings
New Construction N
Schools
School District Monroe Township Public Schools
Others
Senior Community No
Tax ID 11-001100407-00065
Ownership Fee Simple
SqFt Source Assessor
Acceptable Financing Conventional, Cash, FHA, VA
Horse Property N
Listing Terms Conventional, Cash, FHA, VA
Financing Conventional,Cash,FHA,VA
Special Listing Condition Standard
Read Less Info
Want to know what your home might be worth? Contact us for a FREE valuation!

Our team is ready to help you sell your home for the highest possible price ASAP

Bought with Michael Long • RE/MAX Community-Williamstown

1619 Walnut St 4th FL, Philadelphia, PA, 19103, United States






