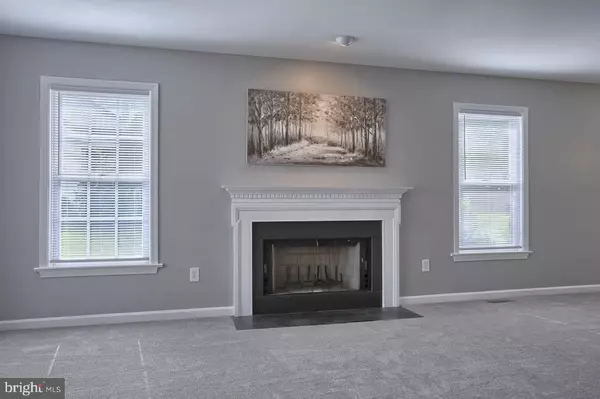$322,500
$324,900
0.7%For more information regarding the value of a property, please contact us for a free consultation.
3 Beds
3 Baths
2,617 SqFt
SOLD DATE : 07/19/2019
Key Details
Sold Price $322,500
Property Type Townhouse
Sub Type End of Row/Townhouse
Listing Status Sold
Purchase Type For Sale
Square Footage 2,617 sqft
Price per Sqft $123
Subdivision Cambridge Commons
MLS Listing ID PADA111184
Sold Date 07/19/19
Style Traditional
Bedrooms 3
Full Baths 2
Half Baths 1
HOA Fees $173/mo
HOA Y/N Y
Abv Grd Liv Area 2,617
Originating Board BRIGHT
Year Built 1989
Annual Tax Amount $4,954
Tax Year 2020
Lot Size 3,484 Sqft
Acres 0.08
Property Description
Cambridge Commons - Completely remodeled Brittany end unit. Enjoy the newness with true one floor living with an oversized 2 car garage. New flooring, paint, kitchen cabinets, appliances, granite countertops, baths, lighting and more. Living room with wood-burning fireplace that flows into dining room. The kitchen features high end appliances. The family room has a vaulted ceiling & wood-burning fireplace and access to a large, private screened porch. The 1st floor master bedroom has a large walk-in closet and vanity area. The master bath has a new vanity, flooring, and tiled walk-in shower. The laundry is also on the main level. The 2nd floor features 2 additional bedrooms, full bath and loft overlooking the family room. This is a very popular model in this community. Steps away from walking/bike path, movie, restaurants, & shopping. Great location. 6 min from Hershey Med Center.
Location
State PA
County Dauphin
Area Derry Twp (14024)
Zoning RESIDENTIAL
Rooms
Other Rooms Living Room, Dining Room, Primary Bedroom, Bedroom 2, Bedroom 3, Kitchen, Family Room, Foyer, Laundry, Loft, Primary Bathroom, Full Bath, Half Bath, Screened Porch
Main Level Bedrooms 1
Interior
Interior Features Ceiling Fan(s), Entry Level Bedroom, Family Room Off Kitchen, Primary Bath(s), Recessed Lighting, Upgraded Countertops, Walk-in Closet(s), Wood Floors
Heating Forced Air
Cooling Central A/C
Fireplaces Number 2
Fireplaces Type Wood
Equipment Built-In Microwave, Dishwasher, Disposal, Oven/Range - Electric, Refrigerator, Stainless Steel Appliances, Water Heater
Fireplace Y
Appliance Built-In Microwave, Dishwasher, Disposal, Oven/Range - Electric, Refrigerator, Stainless Steel Appliances, Water Heater
Heat Source Natural Gas
Laundry Main Floor
Exterior
Garage Garage - Front Entry
Garage Spaces 2.0
Waterfront N
Water Access N
Accessibility None
Parking Type Attached Garage
Attached Garage 2
Total Parking Spaces 2
Garage Y
Building
Story 2
Sewer Public Sewer
Water Public
Architectural Style Traditional
Level or Stories 2
Additional Building Above Grade, Below Grade
Structure Type Vaulted Ceilings
New Construction N
Schools
Elementary Schools Hershey Primary Elementary
Middle Schools Hershey Middle School
High Schools Hershey High School
School District Derry Township
Others
HOA Fee Include Common Area Maintenance,Lawn Maintenance,Snow Removal
Senior Community No
Tax ID 24-088-036-000-0000
Ownership Fee Simple
SqFt Source Assessor
Acceptable Financing Cash, Conventional
Listing Terms Cash, Conventional
Financing Cash,Conventional
Special Listing Condition Standard
Read Less Info
Want to know what your home might be worth? Contact us for a FREE valuation!

Our team is ready to help you sell your home for the highest possible price ASAP

Bought with KENNETH K SNEE • Berkshire Hathaway HomeServices Homesale Realty

1619 Walnut St 4th FL, Philadelphia, PA, 19103, United States






