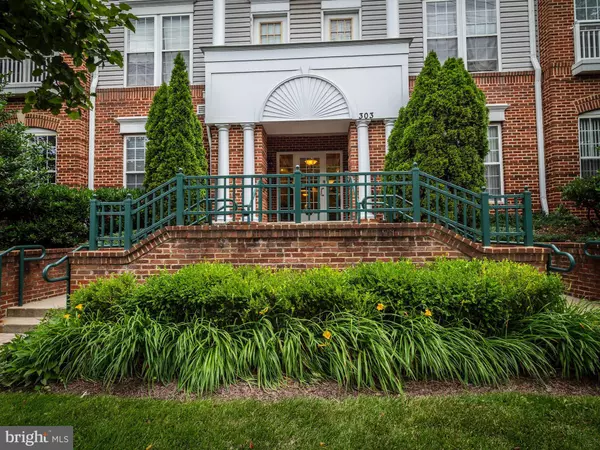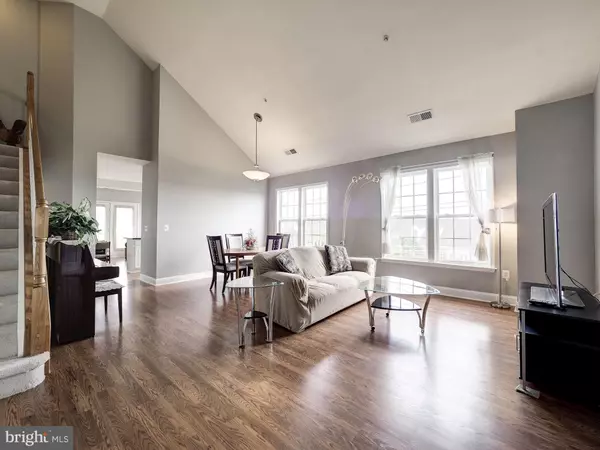$550,000
$550,000
For more information regarding the value of a property, please contact us for a free consultation.
3 Beds
3 Baths
1,886 SqFt
SOLD DATE : 07/15/2019
Key Details
Sold Price $550,000
Property Type Condo
Sub Type Condo/Co-op
Listing Status Sold
Purchase Type For Sale
Square Footage 1,886 sqft
Price per Sqft $291
Subdivision King Farm Village
MLS Listing ID MDMC663342
Sold Date 07/15/19
Style Colonial
Bedrooms 3
Full Baths 3
Condo Fees $638/mo
HOA Y/N N
Abv Grd Liv Area 1,886
Originating Board BRIGHT
Year Built 2002
Annual Tax Amount $6,089
Tax Year 2018
Property Description
Fresh, bright Condo in the heart of everything! Elegant Great Room with 18 ceilings. Kitchen features granite countertops & island convenience w/all new appliances. Family Room w/fireplace & balcony access off Kitchen. Upstairs 3rd bedroom w/dedicated full bath. All new flooring & fresh paint throughout. 1 car garage with parking pad. A true gem!!!
Location
State MD
County Montgomery
Zoning OCPD
Rooms
Other Rooms Living Room, Dining Room, Primary Bedroom, Bedroom 2, Bedroom 3, Kitchen, Family Room, Primary Bathroom, Full Bath
Main Level Bedrooms 2
Interior
Heating Forced Air
Cooling Central A/C
Fireplaces Number 1
Fireplaces Type Gas/Propane
Fireplace Y
Heat Source Natural Gas
Exterior
Garage Garage Door Opener
Garage Spaces 1.0
Amenities Available Pool - Outdoor, Tennis Courts, Basketball Courts, Tot Lots/Playground, Jog/Walk Path
Waterfront N
Water Access N
Accessibility None
Parking Type Attached Garage
Attached Garage 1
Total Parking Spaces 1
Garage Y
Building
Story 2
Unit Features Garden 1 - 4 Floors
Sewer Public Sewer
Water Public
Architectural Style Colonial
Level or Stories 2
Additional Building Above Grade, Below Grade
New Construction N
Schools
Elementary Schools Rosemont
Middle Schools Forest Oak
High Schools Gaithersburg
School District Montgomery County Public Schools
Others
HOA Fee Include All Ground Fee,Sewer,Water
Senior Community No
Tax ID 160403382671
Ownership Condominium
Horse Property N
Special Listing Condition Standard
Read Less Info
Want to know what your home might be worth? Contact us for a FREE valuation!

Our team is ready to help you sell your home for the highest possible price ASAP

Bought with Yungtun Yang • Evergreen Properties

1619 Walnut St 4th FL, Philadelphia, PA, 19103, United States






