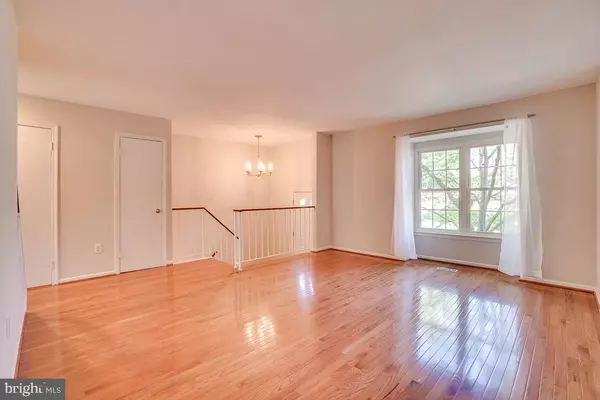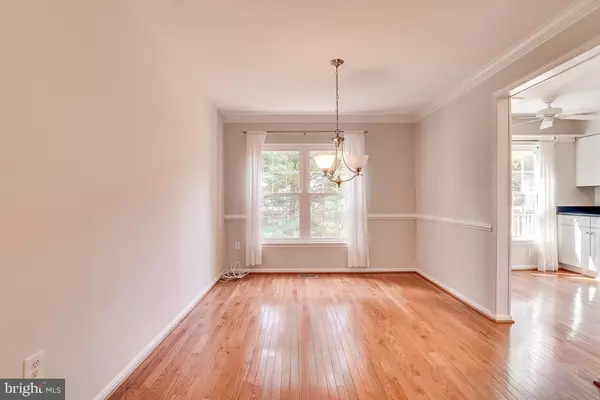$500,000
$489,900
2.1%For more information regarding the value of a property, please contact us for a free consultation.
4 Beds
4 Baths
2,046 SqFt
SOLD DATE : 07/16/2019
Key Details
Sold Price $500,000
Property Type Townhouse
Sub Type Interior Row/Townhouse
Listing Status Sold
Purchase Type For Sale
Square Footage 2,046 sqft
Price per Sqft $244
Subdivision Hunter Village
MLS Listing ID VAFX1071210
Sold Date 07/16/19
Style Split Foyer
Bedrooms 4
Full Baths 3
Half Baths 1
HOA Fees $108/mo
HOA Y/N Y
Abv Grd Liv Area 1,366
Originating Board BRIGHT
Year Built 1984
Annual Tax Amount $5,132
Tax Year 2018
Lot Size 1,550 Sqft
Acres 0.04
Property Description
Beautifully Remodeled home in sought after Hunter Village/Daventry neighborhood with in West Springfield high school pyramid. Immaculate spacious home shows pride of ownership. Newer Windows & doors, HVAC, Gourmet kitchen with double gas oven convection range, granite, Shaker cabinets, Hardwood floors on main level and stairs, freshly painted and new lighting are just a few of the upgrades done to this lovely home. Vaulted ceilings make the up stairs bedrooms feel that much larger. Master bedroom has walk in closet. 4th lower level bedroom is a true bedroom. Large family room leads out to beautiful fully fenced landscaped yard and deck.
Location
State VA
County Fairfax
Zoning 303
Rooms
Other Rooms Living Room, Dining Room, Primary Bedroom, Bedroom 4, Kitchen, Family Room, Bathroom 2, Bathroom 3
Basement Daylight, Full, Walkout Level, Windows, Rear Entrance, Fully Finished
Interior
Heating Forced Air
Cooling Central A/C
Fireplaces Number 1
Fireplaces Type Mantel(s), Gas/Propane, Insert
Equipment Dishwasher, Disposal, Dryer, Washer, Refrigerator, Oven/Range - Gas
Fireplace Y
Appliance Dishwasher, Disposal, Dryer, Washer, Refrigerator, Oven/Range - Gas
Heat Source Natural Gas
Exterior
Fence Fully, Wood
Amenities Available Basketball Courts, Jog/Walk Path, Pool - Outdoor, Tot Lots/Playground, Tennis Courts, Meeting Room
Waterfront N
Water Access N
Accessibility None
Garage N
Building
Story 3+
Sewer Public Sewer
Water Public
Architectural Style Split Foyer
Level or Stories 3+
Additional Building Above Grade, Below Grade
New Construction N
Schools
Elementary Schools West Springfield
Middle Schools Irving
High Schools West Springfield
School District Fairfax County Public Schools
Others
HOA Fee Include Lawn Care Front,Management,Pool(s),Trash,Snow Removal
Senior Community No
Tax ID 0892 13 0171
Ownership Fee Simple
SqFt Source Assessor
Special Listing Condition Standard
Read Less Info
Want to know what your home might be worth? Contact us for a FREE valuation!

Our team is ready to help you sell your home for the highest possible price ASAP

Bought with Pamela A Odle • Coldwell Banker Realty

1619 Walnut St 4th FL, Philadelphia, PA, 19103, United States






