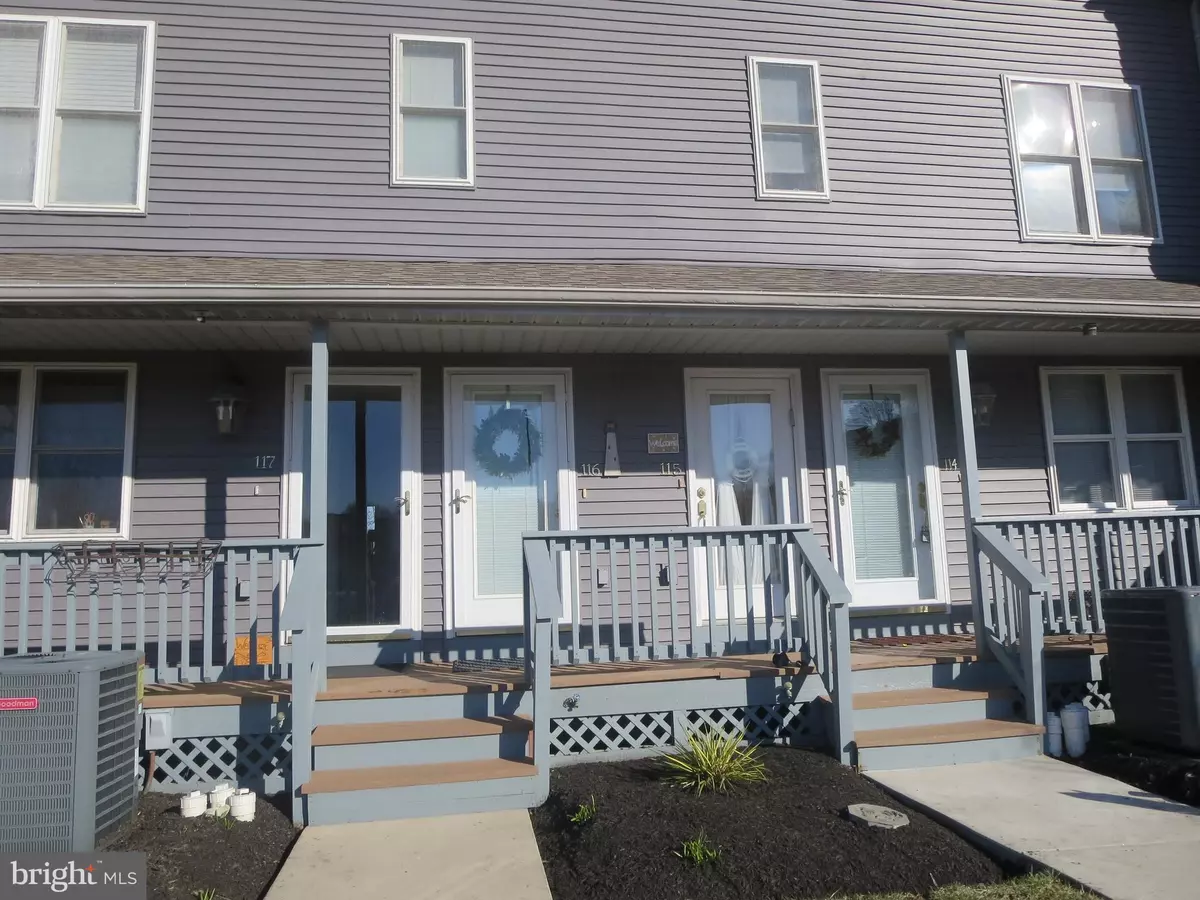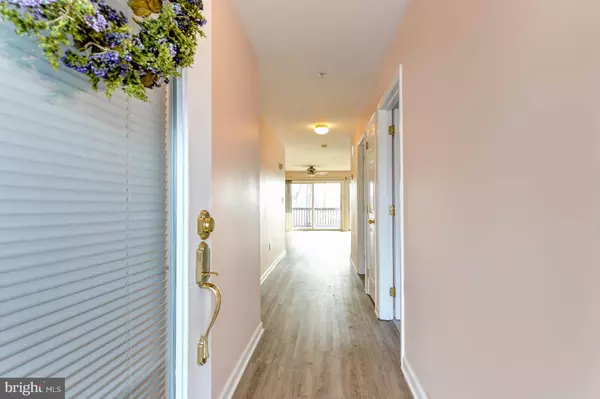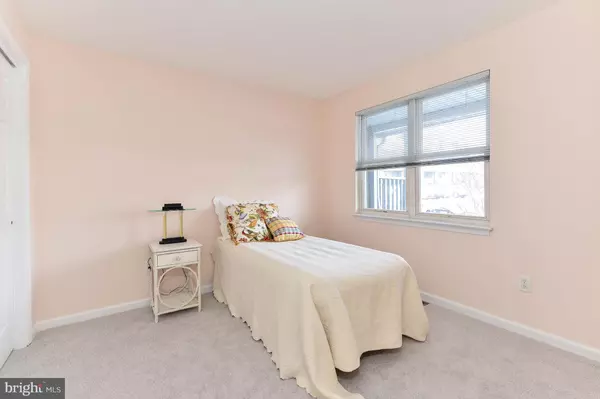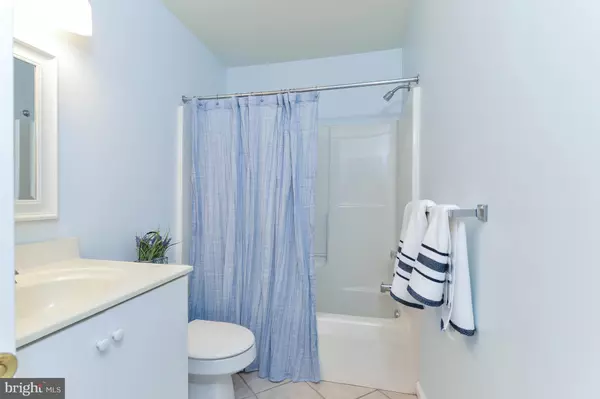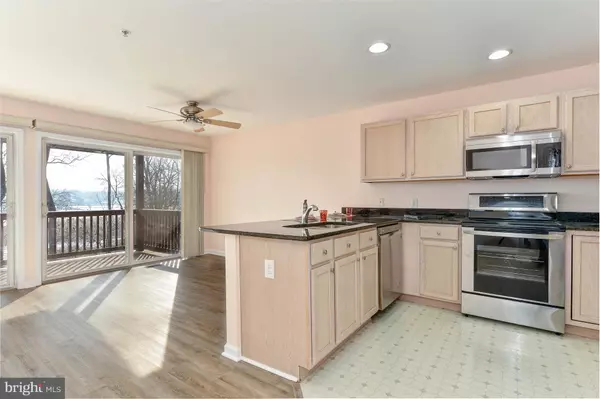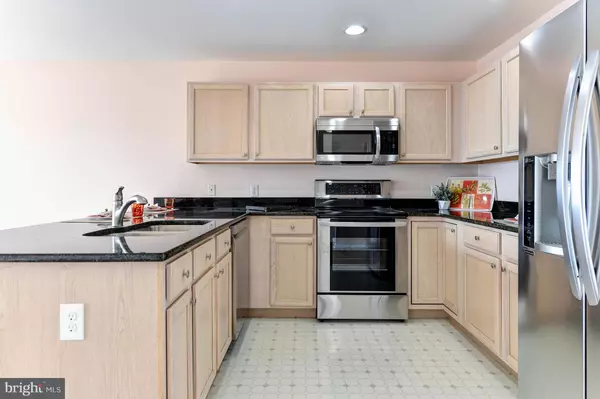$228,500
$229,900
0.6%For more information regarding the value of a property, please contact us for a free consultation.
2 Beds
2 Baths
1,300 SqFt
SOLD DATE : 07/10/2019
Key Details
Sold Price $228,500
Property Type Condo
Sub Type Condo/Co-op
Listing Status Sold
Purchase Type For Sale
Square Footage 1,300 sqft
Price per Sqft $175
Subdivision North East Isles
MLS Listing ID MDCC163626
Sold Date 07/10/19
Style Contemporary
Bedrooms 2
Full Baths 2
Condo Fees $242/mo
HOA Y/N N
Abv Grd Liv Area 1,300
Originating Board BRIGHT
Year Built 2001
Annual Tax Amount $3,254
Tax Year 2019
Property Description
Lovely updated condo with views of The North East River. Lower 2 bedroom, 2 full bath condo in the waterfront community of North East Isles is in move in condition with new paint, flooring and carpeting. The kitchen has new granite counters, new recessed lighting and new stainless steel LG appliances. There is an open floor plan with a large deck, perfect for entertaining. One bedroom and a full bath is on the main floor, the lower floor has a master suite with water view, another deck and a master bathroom with double vanity, new fan and lighting, new shower doors on the separate shower and a soaking tub. Perfect for a vacation home or full time living. Convenient to major highways, I-95 traveling to Baltimore, Philadelphia and Lancaster PA. Community offers tennis courts, pool, boat launch and storage, floating dock and picnic area. Boat slips available. Vacation where you live! (Owner is a licensed agent) Listing has a home sale contingency until 6/9. Looking for back up offers.
Location
State MD
County Cecil
Zoning RESIDENTIAL
Rooms
Basement Daylight, Full, Partially Finished
Main Level Bedrooms 1
Interior
Interior Features Carpet, Ceiling Fan(s), Entry Level Bedroom, Floor Plan - Open, Kitchen - Gourmet, Primary Bath(s), Recessed Lighting, Stall Shower, Upgraded Countertops, Walk-in Closet(s)
Heating Forced Air, Heat Pump - Electric BackUp
Cooling Ceiling Fan(s), Central A/C, Heat Pump(s)
Equipment Built-In Microwave, Dishwasher, Disposal, Dryer - Electric, Oven/Range - Electric, Stainless Steel Appliances, Stove, Washer, Water Heater
Appliance Built-In Microwave, Dishwasher, Disposal, Dryer - Electric, Oven/Range - Electric, Stainless Steel Appliances, Stove, Washer, Water Heater
Heat Source Electric
Exterior
Exterior Feature Deck(s)
Utilities Available Under Ground
Amenities Available Beach, Boat Ramp, Pier/Dock, Pool - Outdoor, Tennis Courts
Waterfront Y
Water Access Y
View River
Accessibility None
Porch Deck(s)
Parking Type Off Street, On Street, Parking Lot
Garage N
Building
Lot Description Backs - Open Common Area, Backs to Trees, Landscaping
Story 2
Unit Features Garden 1 - 4 Floors
Sewer Public Sewer
Water Public
Architectural Style Contemporary
Level or Stories 2
Additional Building Above Grade, Below Grade
New Construction N
Schools
Elementary Schools North East
Middle Schools North East
High Schools North East
School District Cecil County Public Schools
Others
HOA Fee Include Other
Senior Community No
Tax ID 05-117798
Ownership Condominium
Security Features Smoke Detector,Sprinkler System - Indoor
Acceptable Financing Cash, Conventional, FHA, USDA, VA
Listing Terms Cash, Conventional, FHA, USDA, VA
Financing Cash,Conventional,FHA,USDA,VA
Special Listing Condition Standard
Read Less Info
Want to know what your home might be worth? Contact us for a FREE valuation!

Our team is ready to help you sell your home for the highest possible price ASAP

Bought with Diane L. Hamilton • Patterson-Schwartz-Elkton

1619 Walnut St 4th FL, Philadelphia, PA, 19103, United States

