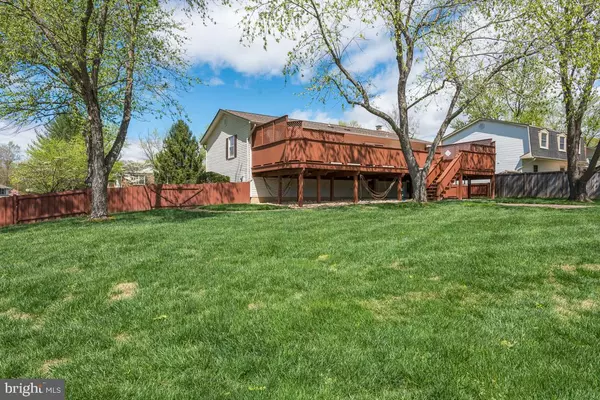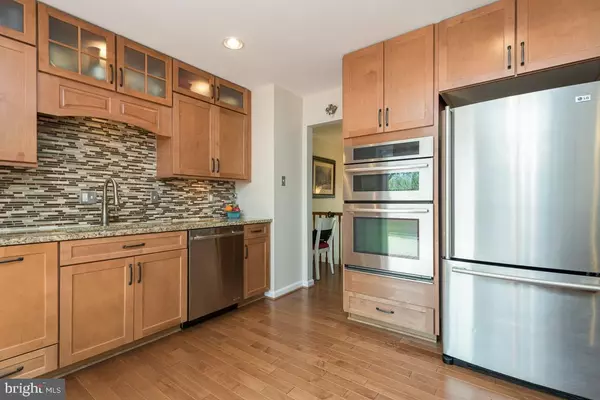$580,000
$544,000
6.6%For more information regarding the value of a property, please contact us for a free consultation.
4 Beds
2 Baths
2,029 SqFt
SOLD DATE : 07/08/2019
Key Details
Sold Price $580,000
Property Type Single Family Home
Sub Type Detached
Listing Status Sold
Purchase Type For Sale
Square Footage 2,029 sqft
Price per Sqft $285
Subdivision Lakewood Hills
MLS Listing ID VAFX1056526
Sold Date 07/08/19
Style Split Foyer
Bedrooms 4
Full Baths 2
HOA Y/N N
Abv Grd Liv Area 1,274
Originating Board BRIGHT
Year Built 1975
Annual Tax Amount $5,959
Tax Year 2018
Lot Size 0.386 Acres
Acres 0.39
Property Description
Beautifully updated 4 bedroom home on incredible corner lot! Gorgeous high quality home, carefully maintained and loved throughout! Over 2,000 sq ft featuring high end kitchen remodel with granite counters, decorative stone & glass tile backsplash, contemporary style self-closing cabinets with interior & under cabinet lighting, Jenn Air stainless steel appliances, maple hardwood floors, and recessed lighting. Large living room with decorative crown molding. Master bedroom features access to gorgeous remodeled bath! Master bedroom and dining room both have Pella sliding glass doors leading to huge private deck and backyard! Full bath on upper level features granite vanity, oversized tub with tile surround, and tile flooring. 2 spacious secondary bedrooms also on upper level. Downstairs you will find a family room with gas fireplace, a spacious 4th bedroom, full bathroom with walk in shower, and kitchenette. Lower level could be used as an in-law suite - designed for access without steps! Huge flat backyard is fully fenced and features a brick paver patio and 2 sheds. Oversized 2 car garage and large driveway. Newer furnace and heat pump. Windows on upper level replaced in 2015. Walk to metro bus stops. Minutes to VRE, Metro, FFX parkway, 95/395, and Springfield Town Center. West Springfield pyramid. Beautiful home and fantastic location - WELCOME HOME!
Location
State VA
County Fairfax
Zoning 131
Rooms
Other Rooms Living Room, Dining Room, Primary Bedroom, Bedroom 2, Bedroom 3, Bedroom 4, Kitchen, Family Room, Foyer, Bathroom 1, Bathroom 2
Basement Full, Fully Finished, Windows
Main Level Bedrooms 3
Interior
Interior Features 2nd Kitchen, Crown Moldings, Carpet, Dining Area, Recessed Lighting, Upgraded Countertops, Wood Floors
Hot Water Electric
Heating Heat Pump(s)
Cooling Central A/C
Flooring Ceramic Tile, Carpet, Hardwood
Fireplaces Number 1
Fireplaces Type Gas/Propane, Mantel(s)
Equipment Built-In Microwave, Oven - Wall, Refrigerator, Washer, Dryer, Cooktop, Disposal, Icemaker
Fireplace Y
Window Features Double Pane
Appliance Built-In Microwave, Oven - Wall, Refrigerator, Washer, Dryer, Cooktop, Disposal, Icemaker
Heat Source Electric
Exterior
Exterior Feature Deck(s), Porch(es), Patio(s)
Garage Garage - Front Entry, Garage Door Opener, Oversized
Garage Spaces 2.0
Fence Board, Wood, Rear
Water Access N
Accessibility None
Porch Deck(s), Porch(es), Patio(s)
Attached Garage 2
Total Parking Spaces 2
Garage Y
Building
Lot Description Corner, Landscaping, Private
Story 2
Sewer Public Sewer
Water Public
Architectural Style Split Foyer
Level or Stories 2
Additional Building Above Grade, Below Grade
Structure Type Dry Wall
New Construction N
Schools
Elementary Schools Orange Hunt
Middle Schools Irving
High Schools West Springfield
School District Fairfax County Public Schools
Others
Senior Community No
Tax ID 0884 04 0196
Ownership Fee Simple
SqFt Source Estimated
Special Listing Condition Standard
Read Less Info
Want to know what your home might be worth? Contact us for a FREE valuation!

Our team is ready to help you sell your home for the highest possible price ASAP

Bought with Camilo A Bermudez • Compass

1619 Walnut St 4th FL, Philadelphia, PA, 19103, United States






