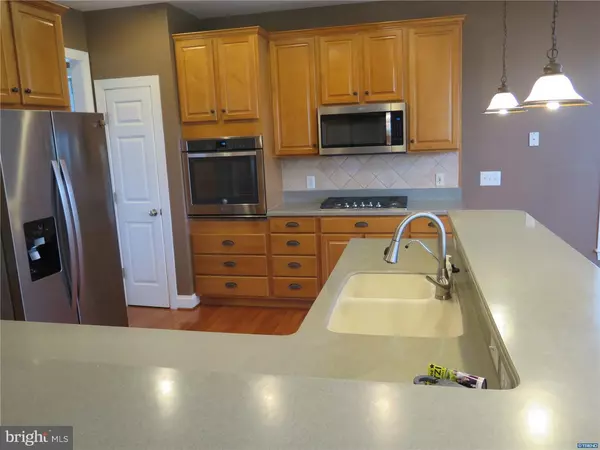$450,000
$459,900
2.2%For more information regarding the value of a property, please contact us for a free consultation.
4 Beds
4 Baths
0.8 Acres Lot
SOLD DATE : 07/08/2019
Key Details
Sold Price $450,000
Property Type Single Family Home
Sub Type Detached
Listing Status Sold
Purchase Type For Sale
Subdivision Back Creek
MLS Listing ID 1010012428
Sold Date 07/08/19
Style Colonial
Bedrooms 4
Full Baths 3
Half Baths 1
HOA Fees $25/ann
HOA Y/N Y
Originating Board TREND
Year Built 2002
Annual Tax Amount $4,197
Tax Year 2017
Lot Size 0.800 Acres
Acres 0.8
Lot Dimensions 124 X 243
Property Description
Gorgeous 5BR, 3.1BA custom colonial situated on .8 acres backing to open space. Current owner worked for Anderson Homes and customize every aspect of this home. The main level features a gracious center hall flanked by formal living and dining rooms, customized eat-in stainless and maple kitchen which opens directly to the family room. There is also a beautiful solarium w/cathedral ceilings and main floor laundry. The second story features a master suite with a luxury four-piece bath and dual vanities. In addition, there are three generously sized bedrooms. The lower level boasts a finished walk-out basement with great room, 5th bedroom, full bath and storage area. Other noteworthy attributes include: gleaming hardwoods, premium carpeting, custom moldings through, transom windows, gas fireplace, deck, turned three car garage and more! Situated in one of Middletown's most sought after communities and in the highly acclaimed Appoquinimick School district.
Location
State DE
County New Castle
Area South Of The Canal (30907)
Zoning S
Rooms
Other Rooms Living Room, Dining Room, Primary Bedroom, Bedroom 2, Bedroom 3, Kitchen, Family Room, Bedroom 1, Laundry, Other
Basement Full, Fully Finished, Walkout Level
Interior
Interior Features Butlers Pantry, Ceiling Fan(s), Kitchen - Eat-In, Kitchen - Island, Primary Bath(s)
Hot Water Natural Gas
Heating Other
Cooling Central A/C
Flooring Wood
Fireplaces Number 1
Fireplaces Type Brick
Equipment Cooktop, Dishwasher, Oven - Self Cleaning, Oven - Wall
Fireplace Y
Appliance Cooktop, Dishwasher, Oven - Self Cleaning, Oven - Wall
Heat Source Natural Gas
Laundry Main Floor
Exterior
Exterior Feature Deck(s)
Garage Garage Door Opener
Garage Spaces 6.0
Utilities Available Cable TV
Waterfront N
Water Access N
Roof Type Shingle
Accessibility None
Porch Deck(s)
Parking Type Attached Garage, Other
Attached Garage 3
Total Parking Spaces 6
Garage Y
Building
Lot Description Sloping
Story 2
Foundation Concrete Perimeter
Sewer On Site Septic
Water Public
Architectural Style Colonial
Level or Stories 2
Additional Building Above Grade, Below Grade
Structure Type 9'+ Ceilings
New Construction N
Schools
School District Appoquinimink
Others
Senior Community No
Tax ID 11-060.00-080
Ownership Fee Simple
SqFt Source Estimated
Special Listing Condition Standard
Read Less Info
Want to know what your home might be worth? Contact us for a FREE valuation!

Our team is ready to help you sell your home for the highest possible price ASAP

Bought with Sharon Serio • Patterson-Schwartz-Hockessin

1619 Walnut St 4th FL, Philadelphia, PA, 19103, United States






