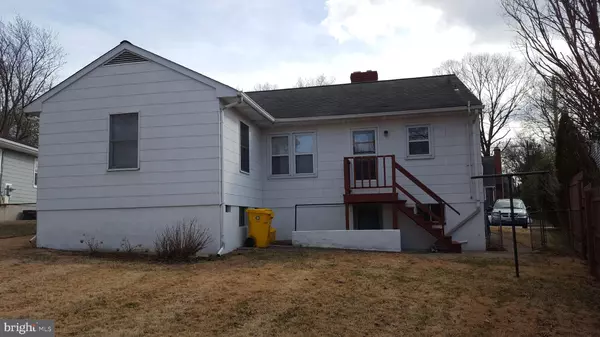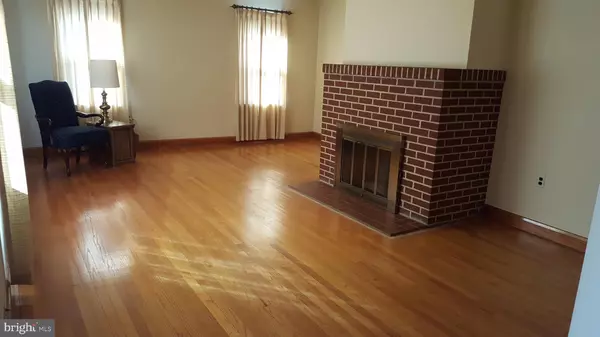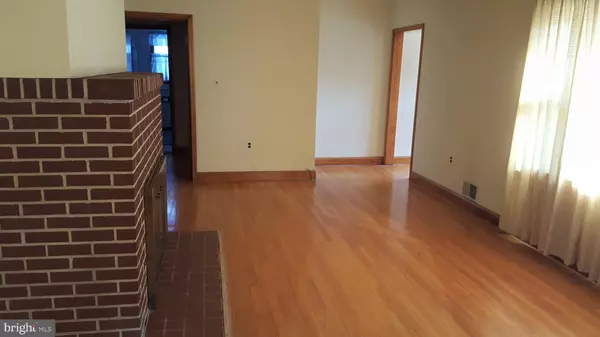$262,000
$259,900
0.8%For more information regarding the value of a property, please contact us for a free consultation.
3 Beds
2 Baths
2,076 SqFt
SOLD DATE : 06/28/2019
Key Details
Sold Price $262,000
Property Type Single Family Home
Sub Type Detached
Listing Status Sold
Purchase Type For Sale
Square Footage 2,076 sqft
Price per Sqft $126
Subdivision Degrange
MLS Listing ID MDAA374960
Sold Date 06/28/19
Style Ranch/Rambler
Bedrooms 3
Full Baths 2
HOA Y/N N
Abv Grd Liv Area 1,376
Originating Board BRIGHT
Year Built 1959
Annual Tax Amount $2,829
Tax Year 2018
Lot Size 8,755 Sqft
Acres 0.2
Property Description
A cozy 3 BR, 2 BA Rancher located near major roadways, close to BWI Airport and local hospital. All natural woodwork throughout, hardwood floors a brick fireplace, built in shelving and a full fenced-in backyard. Very quiet neighborhood. Built in 1959, it has had only one owner. The basement is 28x33 with baseboard heat. The basement is finished and also has a laundry room, workshop and bathroom. Plenty of closet space in each bedroom. The kitchen has a cook-top with a wall oven. SOLD AS_IS WITH A ONE YEAR HOME WARRANTY! $10,000 Seller Help on a full contract.
Location
State MD
County Anne Arundel
Zoning R5
Rooms
Other Rooms Living Room, Dining Room, Bedroom 2, Bedroom 3, Kitchen, Basement, Bedroom 1, Laundry, Workshop, Bathroom 1, Bathroom 2
Basement Full
Main Level Bedrooms 3
Interior
Interior Features Carpet, Entry Level Bedroom, Floor Plan - Traditional, Kitchen - Eat-In, Wood Floors, Formal/Separate Dining Room, Dining Area
Hot Water Natural Gas, Multi-tank
Heating Baseboard - Hot Water, Forced Air
Cooling Central A/C, Dehumidifier, Programmable Thermostat
Flooring Hardwood, Laminated, Vinyl, Concrete, Partially Carpeted
Fireplaces Number 1
Fireplaces Type Brick, Fireplace - Glass Doors, Screen
Equipment Cooktop, Dryer, Oven - Single, Oven - Wall, Refrigerator, Water Heater
Furnishings No
Fireplace Y
Window Features Bay/Bow,Screens,Storm,Wood Frame
Appliance Cooktop, Dryer, Oven - Single, Oven - Wall, Refrigerator, Water Heater
Heat Source Natural Gas
Laundry Basement, Hookup
Exterior
Exterior Feature Porch(es)
Utilities Available Cable TV Available, Natural Gas Available
Waterfront N
Water Access N
View Scenic Vista, Street
Roof Type Architectural Shingle
Street Surface Black Top
Accessibility 32\"+ wide Doors, 2+ Access Exits, Level Entry - Main
Porch Porch(es)
Road Frontage City/County
Parking Type Driveway, On Street
Garage N
Building
Lot Description Cul-de-sac, Front Yard, Landscaping, Level, No Thru Street, Rear Yard
Story 1
Sewer Public Sewer
Water Public
Architectural Style Ranch/Rambler
Level or Stories 1
Additional Building Above Grade, Below Grade
Structure Type Dry Wall
New Construction N
Schools
School District Anne Arundel County Public Schools
Others
Senior Community No
Tax ID 020517506617500
Ownership Fee Simple
SqFt Source Estimated
Security Features Fire Detection System,Main Entrance Lock,Smoke Detector
Acceptable Financing FHA, Conventional, Cash
Horse Property N
Listing Terms FHA, Conventional, Cash
Financing FHA,Conventional,Cash
Special Listing Condition Standard
Read Less Info
Want to know what your home might be worth? Contact us for a FREE valuation!

Our team is ready to help you sell your home for the highest possible price ASAP

Bought with Eduardo Aguilar • Fairfax Realty of Tysons

1619 Walnut St 4th FL, Philadelphia, PA, 19103, United States






