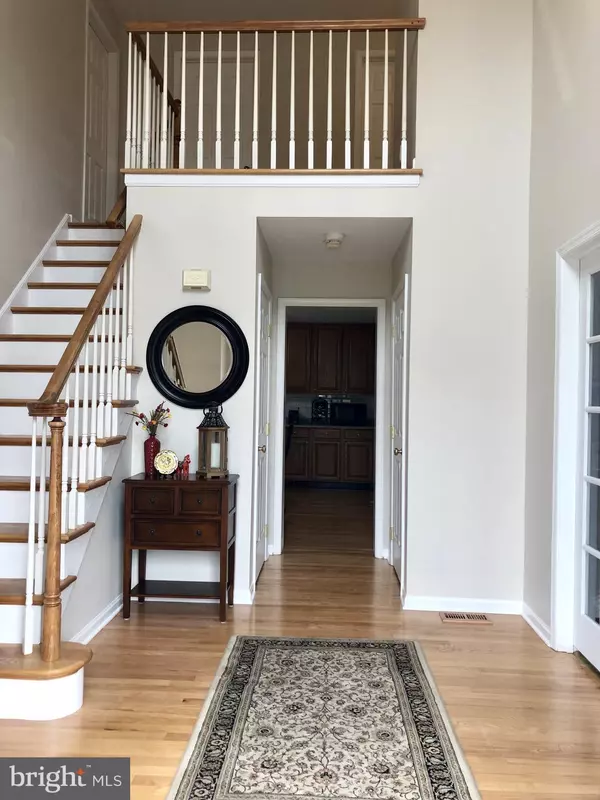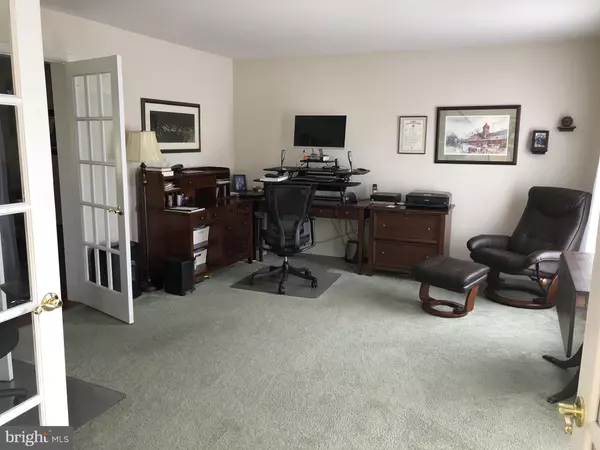$381,000
$380,000
0.3%For more information regarding the value of a property, please contact us for a free consultation.
5 Beds
3 Baths
3,882 SqFt
SOLD DATE : 06/27/2019
Key Details
Sold Price $381,000
Property Type Single Family Home
Sub Type Detached
Listing Status Sold
Purchase Type For Sale
Square Footage 3,882 sqft
Price per Sqft $98
Subdivision Mansion Farms
MLS Listing ID DENC477884
Sold Date 06/27/19
Style Colonial
Bedrooms 5
Full Baths 2
Half Baths 1
HOA Fees $12/ann
HOA Y/N Y
Abv Grd Liv Area 2,550
Originating Board BRIGHT
Year Built 2000
Annual Tax Amount $2,748
Tax Year 2018
Lot Size 0.260 Acres
Acres 0.26
Lot Dimensions 138.8 x 132.1
Property Description
This Brick Front, R.C. Peoples built colonial has a lot to offer. Enter this home into the two story foyer with refinished hardwood floors & a new front door. There are French doors to the living room, dining room, and family room offering an open floor plan or a way to separate the rooms. The kitchen features quartz and newly installed subway tile. The kitchen opens to the family room with a ceiling fan. The formal dining room has a hardwood perimeter floor with a carpet inlay and stained wood wainscoting for an extra touch. Travel to the 2nd floor to view the master suite with ambience ceiling lighting, a HUGE walk-in closet, and a master suite that is second to none. The oversized master bathroom features new solid surface countertops, faucets, flooring, mirrors and lighting, and an oversized whirlpool tub and separate shower stall. The main bath and powder room have been tastefully decorated, too! One of the bedrooms features a built-in desk/work station, and another bedroom has a pillared wall shelf. In the basement, there is a game room, media room, and a possible 5th bedroom with an egress window with recessed lighting. The oversized 2 car garage has a remote opener that leads to the extra wide driveway. You can enjoy yourself on the large rear patio overlooking the manicured lawn and fenced rear yard. This home is in the Appoquinimink School District. HURRY, this home will not be on the market long. Updates: Refinished hardwood floors in foyer, kitchen, steps April 2019; Upgraded fiberglass front door with sidelites March 2019; Updated kitchen backsplash Oct. 2018; Updated upstairs bathrooms and 1st floor powder room July 2018; Upgraded central air March 2016; Added Humidifier w Humidistat March 2016; Updated kitchen to quartz countertops - July 2015
Location
State DE
County New Castle
Area Newark/Glasgow (30905)
Zoning NC6.5
Rooms
Other Rooms Living Room, Dining Room, Bedroom 2, Bedroom 3, Bedroom 4, Bedroom 5, Kitchen, Game Room, Family Room, Bedroom 1, Laundry, Loft, Media Room
Basement Drainage System, Full, Fully Finished, Heated
Interior
Interior Features Carpet, Ceiling Fan(s), Combination Dining/Living, Dining Area, Family Room Off Kitchen, Kitchen - Eat-In, Primary Bath(s), Pantry, Upgraded Countertops
Hot Water Electric
Heating Forced Air
Cooling Central A/C
Flooring Carpet, Hardwood, Laminated
Equipment Dishwasher, Disposal, Oven/Range - Electric
Fireplace N
Window Features Double Pane,Energy Efficient
Appliance Dishwasher, Disposal, Oven/Range - Electric
Heat Source Natural Gas
Laundry Main Floor
Exterior
Exterior Feature Patio(s)
Garage Garage - Front Entry, Inside Access
Garage Spaces 6.0
Fence Fully
Utilities Available Cable TV, Fiber Optics Available, Under Ground
Waterfront N
Water Access N
Roof Type Asbestos Shingle,Fiberglass
Street Surface Black Top
Accessibility None
Porch Patio(s)
Road Frontage State
Parking Type Attached Garage, Driveway
Attached Garage 2
Total Parking Spaces 6
Garage Y
Building
Lot Description Front Yard, Level, No Thru Street, Rear Yard, SideYard(s)
Story 2
Foundation Concrete Perimeter
Sewer Public Sewer
Water Public
Architectural Style Colonial
Level or Stories 2
Additional Building Above Grade, Below Grade
Structure Type Dry Wall
New Construction N
Schools
Elementary Schools Cedar Lane
Middle Schools Alfred G Waters
High Schools Appoquinimink
School District Appoquinimink
Others
Senior Community No
Tax ID 11-037.30-093
Ownership Fee Simple
SqFt Source Assessor
Acceptable Financing Cash, Conventional, FHA, VA
Horse Property N
Listing Terms Cash, Conventional, FHA, VA
Financing Cash,Conventional,FHA,VA
Special Listing Condition Standard
Read Less Info
Want to know what your home might be worth? Contact us for a FREE valuation!

Our team is ready to help you sell your home for the highest possible price ASAP

Bought with Michael N Ngome • Empower Real Estate, LLC

1619 Walnut St 4th FL, Philadelphia, PA, 19103, United States






