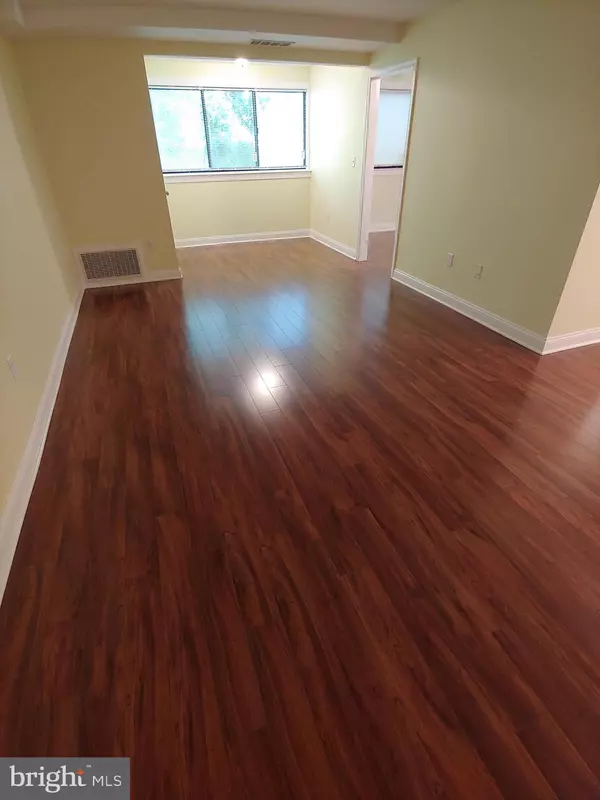$120,000
$125,000
4.0%For more information regarding the value of a property, please contact us for a free consultation.
2 Beds
2 Baths
SOLD DATE : 06/27/2019
Key Details
Sold Price $120,000
Property Type Condo
Sub Type Condo/Co-op
Listing Status Sold
Purchase Type For Sale
Subdivision Village At Bright Oaks
MLS Listing ID MDHR234026
Sold Date 06/27/19
Style Unit/Flat
Bedrooms 2
Full Baths 2
Condo Fees $190/mo
HOA Y/N N
Originating Board BRIGHT
Year Built 1973
Annual Tax Amount $1,146
Tax Year 2018
Lot Dimensions 0.00 x 0.00
Property Description
BEAUTIFULLY UPDATED GROUND FLOOR CONDO, HAS VIEW OF TREES FROM ALL WINDOWS. BRAND NEW WINDOWS TO BE INSTALLED (ON ORDER). ALL NEW KITCHEN APPLIANCES. STACKED WASHER & DRYER. GORGEOUS, DEEP HUED MOHAWK FLOORING IN LIVING ROOM, DINING ROOM, HALL & BOTH BEDROOMS. NO CARPETING. BOTH BATHS HAVE BEEN UPDATED. GENEROUS CLOSET SPACE & STORAGE UNIT IS STEPS FROM YOUR FRONT DOOR. ONE ASSIGNED PARKING SPACE. WELCOME HOME & ENJOY THE POOL THIS SUMMER!!
Location
State MD
County Harford
Zoning R3
Rooms
Other Rooms Living Room, Dining Room, Primary Bedroom, Bedroom 2, Kitchen
Main Level Bedrooms 2
Interior
Interior Features Breakfast Area, Combination Dining/Living, Dining Area, Entry Level Bedroom, Floor Plan - Traditional, Kitchen - Eat-In, Kitchen - Galley, Kitchen - Table Space, Primary Bath(s), Walk-in Closet(s)
Hot Water Natural Gas
Heating Forced Air
Cooling Central A/C
Flooring Laminated
Equipment Built-In Microwave, Dishwasher, Dryer, Microwave, Oven - Self Cleaning, Oven/Range - Gas, Refrigerator, Stainless Steel Appliances, Washer, Washer/Dryer Stacked, Water Heater
Window Features Double Pane,Screens
Appliance Built-In Microwave, Dishwasher, Dryer, Microwave, Oven - Self Cleaning, Oven/Range - Gas, Refrigerator, Stainless Steel Appliances, Washer, Washer/Dryer Stacked, Water Heater
Heat Source Natural Gas
Exterior
Parking On Site 1
Amenities Available Pool - Outdoor
Waterfront N
Water Access N
Accessibility None
Parking Type On Street
Garage N
Building
Lot Description Backs to Trees
Story 1
Unit Features Garden 1 - 4 Floors
Sewer Public Sewer
Water Public
Architectural Style Unit/Flat
Level or Stories 1
Additional Building Above Grade, Below Grade
New Construction N
Schools
Elementary Schools Ring Factory
Middle Schools Patterson Mill
High Schools Patterson Mill
School District Harford County Public Schools
Others
Pets Allowed Y
HOA Fee Include Common Area Maintenance,Ext Bldg Maint,Lawn Maintenance,Management,Pool(s),Snow Removal,Trash,Water
Senior Community No
Tax ID 01-274260
Ownership Condominium
Special Listing Condition Standard
Pets Description Dogs OK, Cats OK
Read Less Info
Want to know what your home might be worth? Contact us for a FREE valuation!

Our team is ready to help you sell your home for the highest possible price ASAP

Bought with Lee R. Tessier • Tessier Real Estate

1619 Walnut St 4th FL, Philadelphia, PA, 19103, United States






