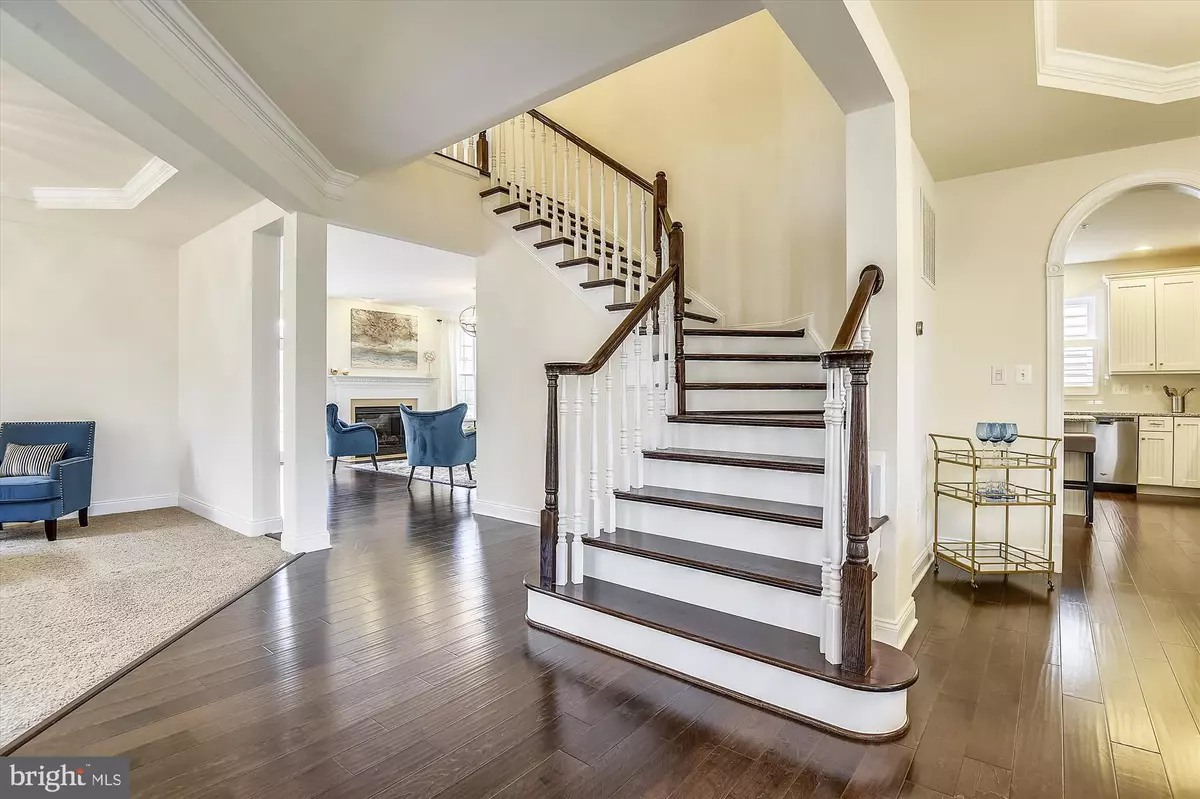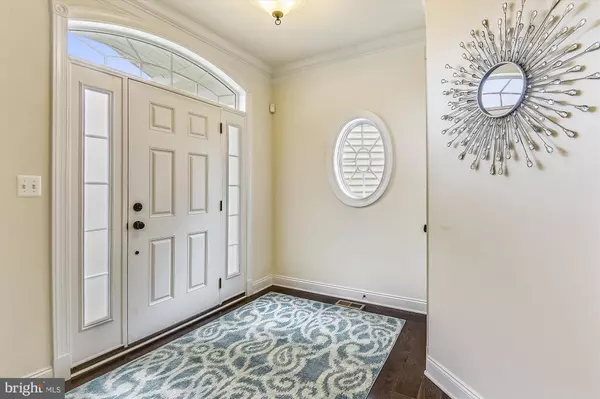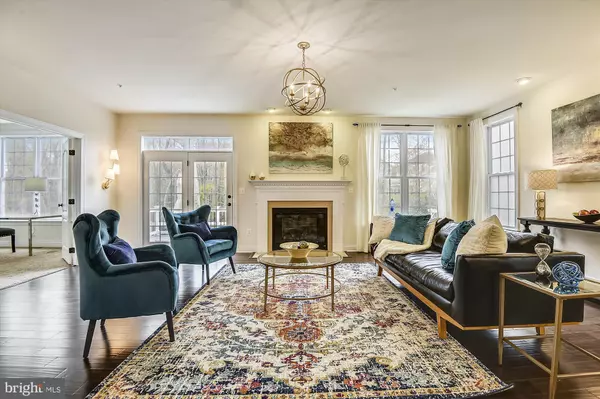$692,000
$699,000
1.0%For more information regarding the value of a property, please contact us for a free consultation.
4 Beds
4 Baths
5,099 SqFt
SOLD DATE : 06/12/2019
Key Details
Sold Price $692,000
Property Type Single Family Home
Sub Type Detached
Listing Status Sold
Purchase Type For Sale
Square Footage 5,099 sqft
Price per Sqft $135
Subdivision Piedmont Crossing
MLS Listing ID MDMC649992
Sold Date 06/12/19
Style Colonial
Bedrooms 4
Full Baths 3
Half Baths 1
HOA Fees $60/mo
HOA Y/N Y
Abv Grd Liv Area 4,021
Originating Board BRIGHT
Year Built 2013
Annual Tax Amount $7,601
Tax Year 2018
Lot Size 6,988 Sqft
Acres 0.16
Property Description
LIKE NEW (6 years) Award winning - Toll Brothers built home w/ nearly 6000 sq.ft in sought after Piedmont Crossing! This small, private community is an enclave of homes surrounded by mature trees. 8234 Castanea is situated on a premium lot backing up to a lovely forest of trees. This home captures the best of what busy families today are looking for in nearly new, maintenance-free construction and plenty of interior square footage set on a manageable-sized lot. It's rare to find such a large, detached home with low-maintenance landscaping. This home has easy transportation options -- only 3 miles to Shady Grove Metro and within walking distance to the Washington Grove MARC station. Access to 370 is a 4 minute drive and 355 & 270 are nearby as well. This locale also features shopping venues, grocery markets, up-scale restaurants and recreational facilities. The home features 4 bedrooms and 3 1/2 baths. Additional features include a two-car, attached garage, with a finished walk-out basement and upgraded lighting. The main level features a home office, cozy den, and a living room with fireplace. Enjoy cooking in a large chef's kitchen that features a butler's pantry, breakfast room, and formal dining room. A maintenance-free deck off the living room provides a wonderful gathering spot with views of the tree-lined backyard. Upstairs, the master bedroom features a tray ceiling, double walk-in closets, and a luxury bath. There's also a bonus room that can be used as a private office, den, TV room, or home gym. Three other bedrooms on the upper level are flooded with sunlight through large windows. In addition to the master bath, the second floor includes two additional baths with one en suite. On the lower level, the finished, walk-out basement features a spacious family room that will be the envy of your relatives and friends. It is well-suited for immediate enjoyment and has room for an additional bedroom. Roughed-in plumbing installed during construction would make it easy to install yet another bath. Be sure to see the photos and call to arrange your visit!
Location
State MD
County Montgomery
Zoning R90
Rooms
Other Rooms Basement
Basement Other, Daylight, Full, Fully Finished, Improved, Interior Access, Outside Entrance, Rear Entrance, Walkout Stairs, Windows
Interior
Interior Features Breakfast Area, Butlers Pantry, Crown Moldings, Dining Area, Family Room Off Kitchen, Floor Plan - Open, Formal/Separate Dining Room, Kitchen - Gourmet, Kitchen - Island, Primary Bath(s), Pantry, Recessed Lighting, Upgraded Countertops, Walk-in Closet(s), Window Treatments, Wood Floors, Carpet
Heating Central
Cooling Central A/C
Fireplaces Number 1
Equipment Stainless Steel Appliances
Fireplace Y
Window Features Energy Efficient
Appliance Stainless Steel Appliances
Heat Source Natural Gas
Exterior
Garage Garage - Front Entry
Garage Spaces 2.0
Utilities Available Under Ground
Waterfront N
Water Access N
View Trees/Woods
Roof Type Architectural Shingle
Accessibility Other
Parking Type Attached Garage
Attached Garage 2
Total Parking Spaces 2
Garage Y
Building
Lot Description Backs to Trees
Story 3+
Sewer Public Sewer
Water Public
Architectural Style Colonial
Level or Stories 3+
Additional Building Above Grade, Below Grade
New Construction N
Schools
Elementary Schools Washington Grove
Middle Schools Forest Oak
High Schools Gaithersburg
School District Montgomery County Public Schools
Others
HOA Fee Include Common Area Maintenance
Senior Community No
Tax ID 160903663773
Ownership Fee Simple
SqFt Source Estimated
Special Listing Condition Standard
Read Less Info
Want to know what your home might be worth? Contact us for a FREE valuation!

Our team is ready to help you sell your home for the highest possible price ASAP

Bought with Adriana Parreira Parreira Cora • Long & Foster Real Estate, Inc.

1619 Walnut St 4th FL, Philadelphia, PA, 19103, United States






