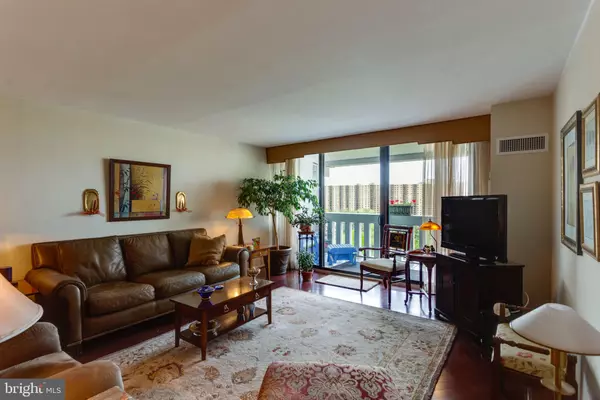$298,500
$298,500
For more information regarding the value of a property, please contact us for a free consultation.
2 Beds
2 Baths
1,408 SqFt
SOLD DATE : 06/07/2019
Key Details
Sold Price $298,500
Property Type Condo
Sub Type Condo/Co-op
Listing Status Sold
Purchase Type For Sale
Square Footage 1,408 sqft
Price per Sqft $212
Subdivision Alexandria Knolls
MLS Listing ID VAAX234810
Sold Date 06/07/19
Style Contemporary
Bedrooms 2
Full Baths 2
Condo Fees $895/mo
HOA Y/N N
Abv Grd Liv Area 1,408
Originating Board BRIGHT
Year Built 1975
Annual Tax Amount $2,987
Tax Year 2019
Property Description
WELCOME TO AKW UNIT 1708 - AN UPSCALE UPPER LEVEL CONDO. THIS SPECIAL 1408 SF HOME BOASTS TWO BEDROOMS AND TWO STYLISHLY UPDATED BATHROOMS. THE MODERNIZED KITCHEN OFFERS WHITE CABINETS AND APPLIANCES, SILESTONE QUARTZ COUNTERS, TILE BACKSPLASH, COZY BREAKFAST NOOK AND CONVENIENT LAUNDRY AREA WITH FULL SIZE WASHER AND DRYER. ENJOY ENTERTAINING IN THE SEPARATE DINING ROOM WITH BUILT-IN BUFFET/DRY BAR AND HUGE LIGHT FILLED LIVING ROOM. THE MASTER BEDROOM SUITE FEATURES A DOUBLE ENTRY WALK-IN CLOSET WITH CUSTOM BUILT-INS AND PRIVATE MASTER BATHROOM. THE ROOMY SECOND BEDROOM/HOME OFFICE IS CONVENIENT TO THE BEAUTIFULLY UPDATED GUEST BATH. STUNNING HARDWOOD FLOORING GRACES THE LIVING AND DINING ROOMS. ADDITIONAL IMPROVEMENTS INCLUDE TWO NEW HVAC UNITS AND ALL SLIDING GLASS DOORS. TWO COVERED PARKING SPACES ARE DEEDED TO THIS UNIT. SAVOR YOUR MORNING COFFEE OR EVENING SUNSETS ON YOUR 40 FOOT TILED BALCONY WITH AN OUTSTANDING SCENIC VIEW. ALL UTILITIES ARE INCLUDED IN THE CONDO FEE (except phone/cable). SUPER LOCATION CONVENIENT TO VAN DORN METRO, OLD TOWN, 395, 495, THE PENTAGON + MORE!
Location
State VA
County Alexandria City
Zoning RC
Rooms
Other Rooms Living Room, Dining Room, Primary Bedroom, Bedroom 2
Main Level Bedrooms 2
Interior
Interior Features Breakfast Area, Carpet, Ceiling Fan(s), Dining Area, Entry Level Bedroom, Floor Plan - Open, Kitchen - Eat-In, Primary Bath(s), Upgraded Countertops, Walk-in Closet(s), Wet/Dry Bar, Window Treatments, Wood Floors, Other
Hot Water Natural Gas
Heating Central
Cooling Central A/C, Ceiling Fan(s)
Flooring Carpet, Hardwood
Equipment Built-In Microwave, Dishwasher, Disposal, Dryer, Exhaust Fan, Icemaker, Refrigerator, Stove, Washer, Water Dispenser
Fireplace N
Appliance Built-In Microwave, Dishwasher, Disposal, Dryer, Exhaust Fan, Icemaker, Refrigerator, Stove, Washer, Water Dispenser
Heat Source Natural Gas
Laundry Main Floor
Exterior
Exterior Feature Balcony
Garage Covered Parking
Garage Spaces 2.0
Amenities Available Bar/Lounge, Billiard Room, Common Grounds, Elevator, Exercise Room, Extra Storage, Fitness Center, Library, Party Room, Picnic Area, Pool - Outdoor, Sauna, Security, Spa, Swimming Pool, Tennis Courts, Other
Waterfront N
Water Access N
View Scenic Vista
Accessibility None
Porch Balcony
Parking Type Detached Garage
Total Parking Spaces 2
Garage Y
Building
Story 1
Unit Features Hi-Rise 9+ Floors
Sewer Public Sewer
Water Public
Architectural Style Contemporary
Level or Stories 1
Additional Building Above Grade, Below Grade
New Construction N
Schools
Elementary Schools Samuel W. Tucker
Middle Schools Francis C Hammond
High Schools Alexandria City
School District Alexandria City Public Schools
Others
HOA Fee Include Air Conditioning,Common Area Maintenance,Custodial Services Maintenance,Electricity,Ext Bldg Maint,Gas,Heat,Lawn Maintenance,Management,Parking Fee,Reserve Funds,Sewer,Snow Removal,Trash,Water,Other
Senior Community No
Tax ID 057.03-0B-1708
Ownership Condominium
Security Features Desk in Lobby,Exterior Cameras,Fire Detection System,Main Entrance Lock,Monitored,Smoke Detector
Acceptable Financing Cash, Conventional, FHA, VA, VHDA, Other
Listing Terms Cash, Conventional, FHA, VA, VHDA, Other
Financing Cash,Conventional,FHA,VA,VHDA,Other
Special Listing Condition Standard
Read Less Info
Want to know what your home might be worth? Contact us for a FREE valuation!

Our team is ready to help you sell your home for the highest possible price ASAP

Bought with Patricia M Shannon • Long & Foster Real Estate, Inc.

1619 Walnut St 4th FL, Philadelphia, PA, 19103, United States






