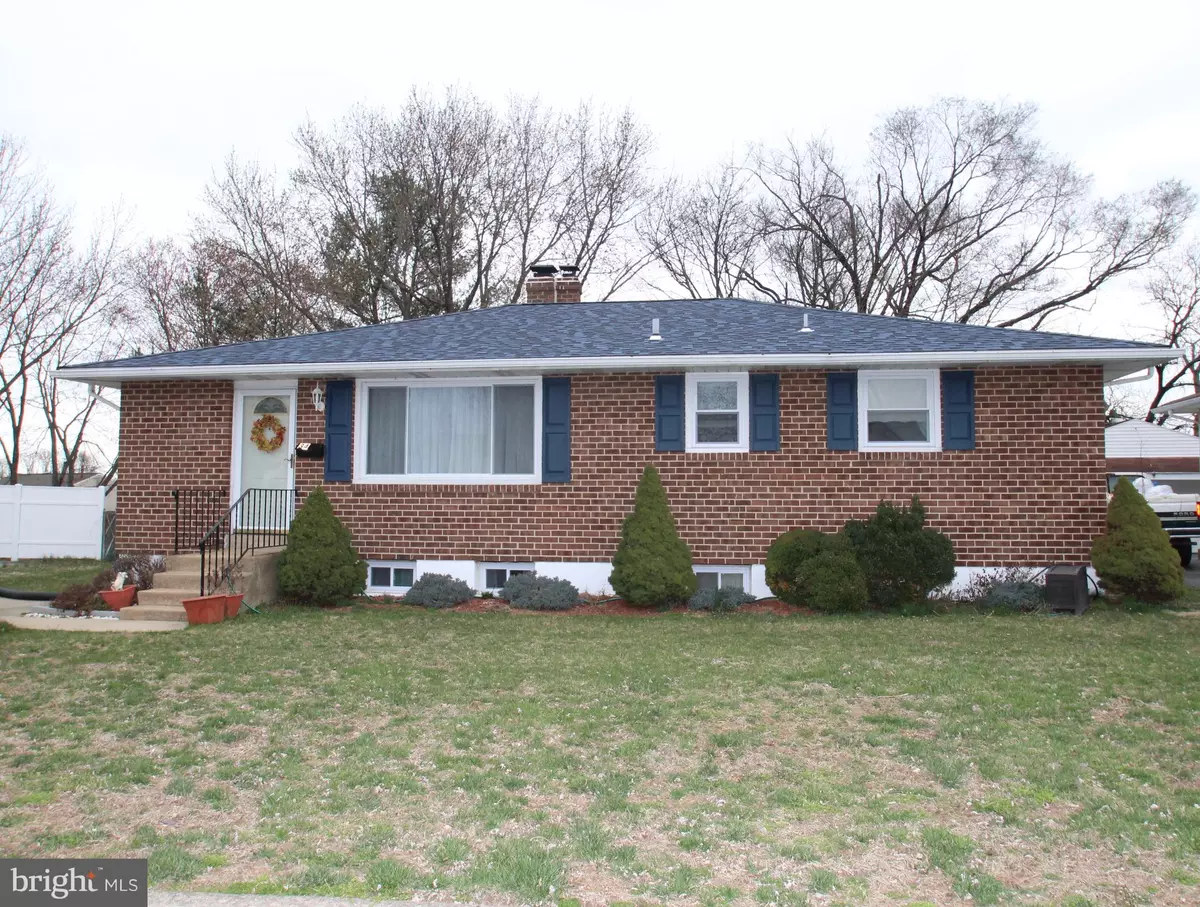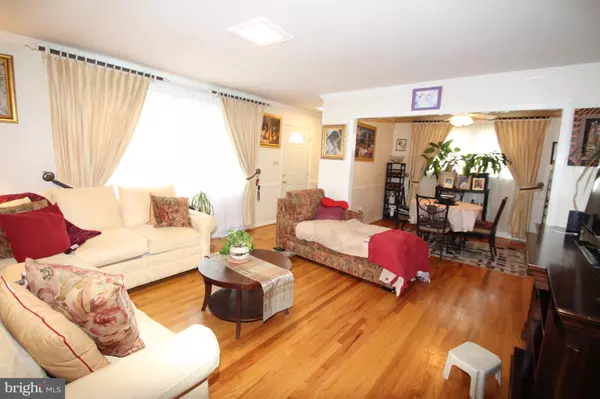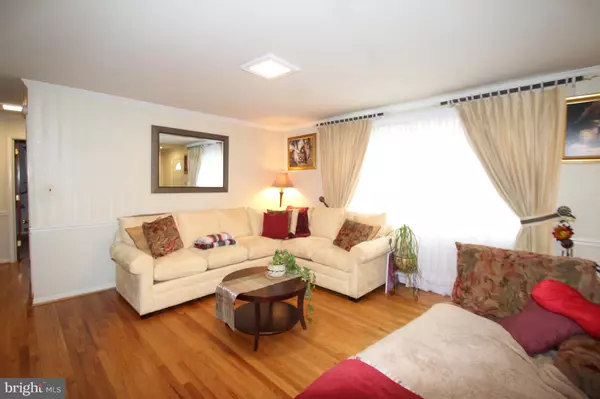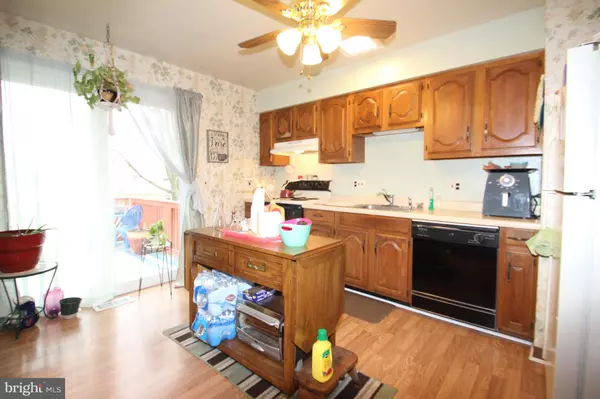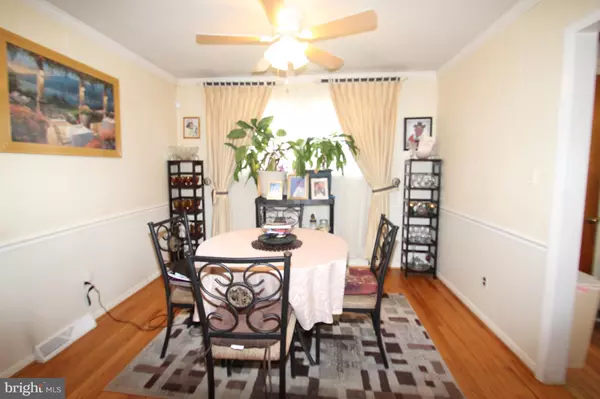$190,000
$190,000
For more information regarding the value of a property, please contact us for a free consultation.
3 Beds
2 Baths
2,250 SqFt
SOLD DATE : 06/07/2019
Key Details
Sold Price $190,000
Property Type Single Family Home
Sub Type Detached
Listing Status Sold
Purchase Type For Sale
Square Footage 2,250 sqft
Price per Sqft $84
Subdivision Stratford
MLS Listing ID DENC474502
Sold Date 06/07/19
Style Ranch/Rambler
Bedrooms 3
Full Baths 1
Half Baths 1
HOA Y/N N
Abv Grd Liv Area 1,282
Originating Board BRIGHT
Year Built 1974
Annual Tax Amount $1,556
Tax Year 2018
Lot Size 8,712 Sqft
Acres 0.2
Property Description
Sharp 3 bedroom, 1 1/2 bath brick ranch conveniently located near major routes and shopping. Gleaming hardwood floors throughout the living room, dining room and bedrooms. Eat-in kitchen with sliders leading to recently updated composite deck overlooking the fenced yard with shed. Spacious finished basement with flexible living areas including a large room with bar and brick fireplace. Many recent updates include the roof, windows in the basement and the front of the home, sliding glass door, and updated composite deck. Schedule your private showing to see this fine home today!
Location
State DE
County New Castle
Area New Castle/Red Lion/Del.City (30904)
Zoning NC6.5
Rooms
Other Rooms Living Room, Dining Room, Primary Bedroom, Bedroom 2, Bedroom 3, Kitchen, Family Room
Basement Partially Finished
Main Level Bedrooms 3
Interior
Hot Water Electric
Heating Forced Air
Cooling Central A/C
Fireplaces Number 1
Equipment Dishwasher, Dryer, Oven/Range - Electric, Washer
Fireplace Y
Appliance Dishwasher, Dryer, Oven/Range - Electric, Washer
Heat Source Oil
Exterior
Exterior Feature Deck(s)
Water Access N
Accessibility None
Porch Deck(s)
Garage N
Building
Story 1
Sewer Public Sewer
Water Public
Architectural Style Ranch/Rambler
Level or Stories 1
Additional Building Above Grade, Below Grade
New Construction N
Schools
Elementary Schools Pleasantville
Middle Schools George Read
High Schools William Penn
School District Colonial
Others
Senior Community No
Tax ID 10-023.30-336
Ownership Fee Simple
SqFt Source Assessor
Special Listing Condition Standard
Read Less Info
Want to know what your home might be worth? Contact us for a FREE valuation!

Our team is ready to help you sell your home for the highest possible price ASAP

Bought with Alexis Shupe • COLDWELL BANKER PREFERRED

1619 Walnut St 4th FL, Philadelphia, PA, 19103, United States

