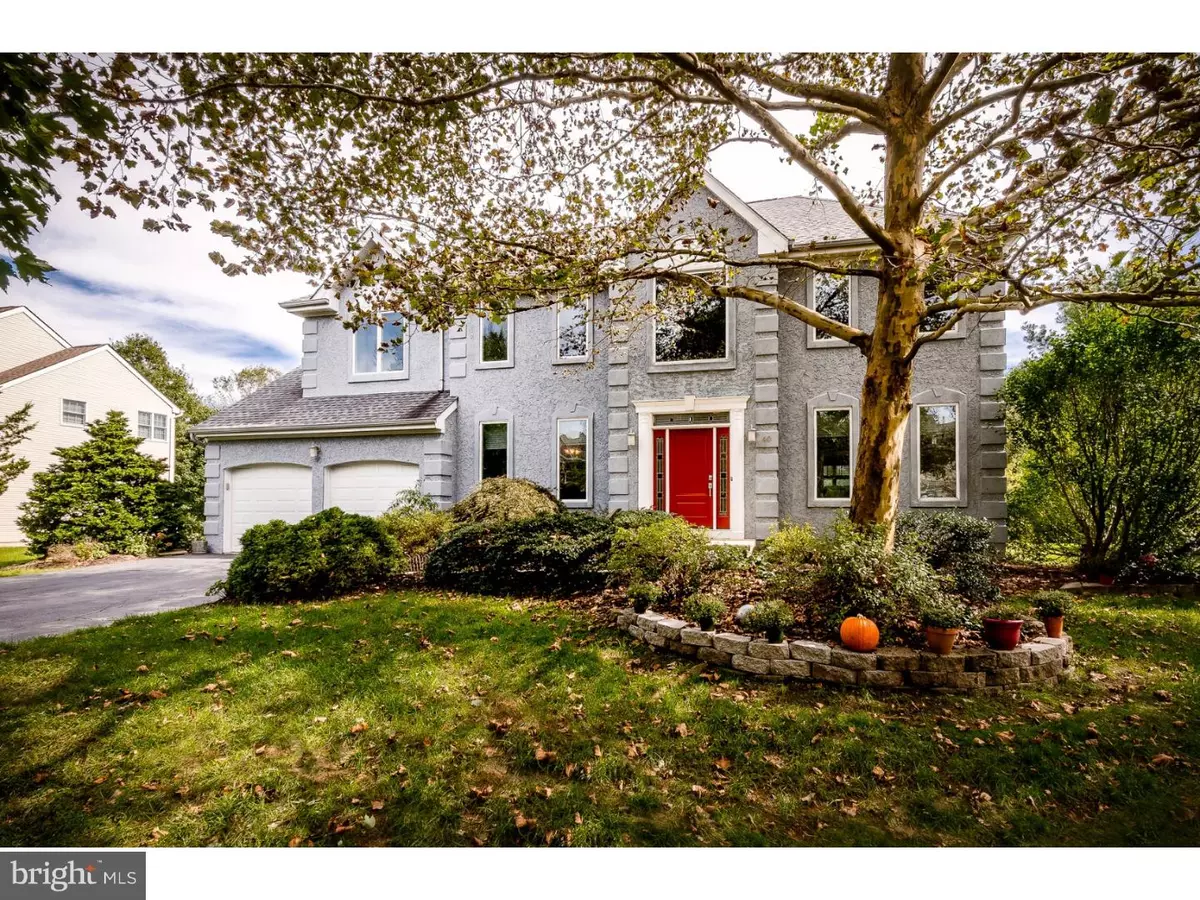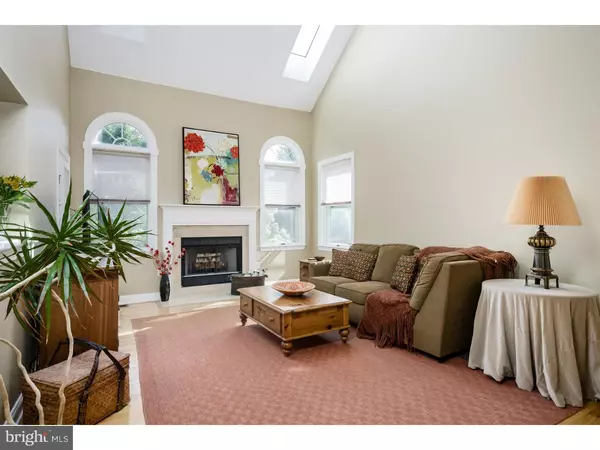$715,000
$729,000
1.9%For more information regarding the value of a property, please contact us for a free consultation.
4 Beds
3 Baths
0.49 Acres Lot
SOLD DATE : 05/29/2019
Key Details
Sold Price $715,000
Property Type Single Family Home
Sub Type Detached
Listing Status Sold
Purchase Type For Sale
Subdivision Hunters Run
MLS Listing ID 1009958784
Sold Date 05/29/19
Style Colonial
Bedrooms 4
Full Baths 2
Half Baths 1
HOA Y/N N
Originating Board TREND
Year Built 1994
Annual Tax Amount $19,266
Tax Year 2018
Lot Size 0.490 Acres
Acres 0.49
Lot Dimensions 0 X 0
Property Description
Room-warming natural light brings a bright and cheerful ambiance to every inch of this updated home in Hunters Run. Foyer-flanking living and dining rooms offer plenty of guest-welcoming space, while the day-to-day is ably handled by a vaulted, skylit Great Room centered on a marble-framed fireplace. Supporting it all is an elegant chef's kitchen with well-thought comforts like a chat-while-prepping peninsula, built-in desk, and granite counters. Glass sliders lead to a big lovely deck and tree-dotted yard backed by a row of evergreens. Rounding out this floor are a study with French doors, and a separate laundry room, and there's even more space down in a full-height basement, ready to be finished. An open landing is an airy bridge to all 4 bedrooms, 3 of which share a crisp white bath. The expansive master suite pampers with restful luxury, thanks to a tray ceiling and a sizable bath with a corner Jacuzzi tub. In a wonderful neighborhood, within easy reach of the train, shopping, and top WW-P schools!
Location
State NJ
County Mercer
Area West Windsor Twp (21113)
Zoning R-2
Direction West
Rooms
Other Rooms Living Room, Dining Room, Primary Bedroom, Bedroom 2, Bedroom 3, Kitchen, Family Room, Bedroom 1, Laundry, Other, Attic
Basement Full, Unfinished
Interior
Interior Features Primary Bath(s), Butlers Pantry, Skylight(s), Ceiling Fan(s), Stall Shower, Dining Area
Hot Water Natural Gas
Heating Forced Air
Cooling Central A/C
Flooring Wood, Fully Carpeted, Tile/Brick
Fireplaces Number 1
Fireplaces Type Marble
Equipment Dishwasher, Disposal
Fireplace Y
Appliance Dishwasher, Disposal
Heat Source Natural Gas
Laundry Main Floor
Exterior
Exterior Feature Deck(s)
Garage Inside Access, Garage Door Opener
Garage Spaces 4.0
Waterfront N
Water Access N
Roof Type Shingle
Accessibility None
Porch Deck(s)
Attached Garage 2
Total Parking Spaces 4
Garage Y
Building
Lot Description Level, Front Yard, Rear Yard, SideYard(s)
Story 2
Sewer Public Sewer
Water Public
Architectural Style Colonial
Level or Stories 2
Additional Building Above Grade
Structure Type Cathedral Ceilings,9'+ Ceilings
New Construction N
Schools
Elementary Schools Dutch Neck
School District West Windsor-Plainsboro Regional
Others
Senior Community No
Tax ID 13-00021 18-00029
Ownership Fee Simple
SqFt Source Assessor
Security Features Security System
Special Listing Condition Standard
Read Less Info
Want to know what your home might be worth? Contact us for a FREE valuation!

Our team is ready to help you sell your home for the highest possible price ASAP

Bought with Cynthia S Weshnak • Callaway Henderson Sotheby's Int'l Realty-Skillman

1619 Walnut St 4th FL, Philadelphia, PA, 19103, United States






