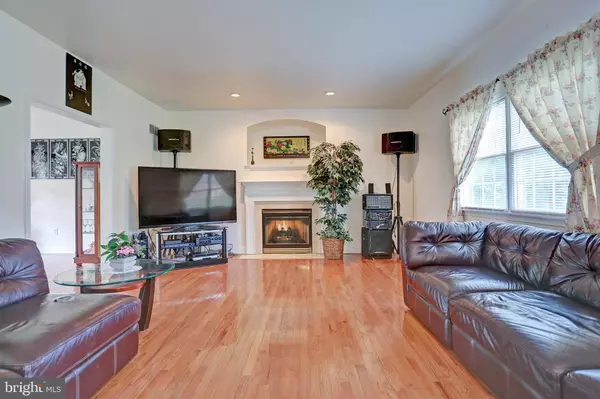$337,500
$344,900
2.1%For more information regarding the value of a property, please contact us for a free consultation.
5 Beds
4 Baths
2,935 SqFt
SOLD DATE : 05/24/2019
Key Details
Sold Price $337,500
Property Type Single Family Home
Sub Type Detached
Listing Status Sold
Purchase Type For Sale
Square Footage 2,935 sqft
Price per Sqft $114
Subdivision Canterbury Estates
MLS Listing ID PACB111148
Sold Date 05/24/19
Style Traditional
Bedrooms 5
Full Baths 3
Half Baths 1
HOA Y/N N
Abv Grd Liv Area 2,360
Originating Board BRIGHT
Year Built 2002
Annual Tax Amount $5,600
Tax Year 2019
Lot Size 0.550 Acres
Acres 0.55
Property Description
5BD/3.5BA, 2-story home on a manicured .55-acre lot in the desirable Canterbury Estates. Beautiful stonework in the front, covered front porch & 2-car attached garage, this home exemplifies warm hospitality. A feeling of space & openness greets you upon entry, with wood floors, formal dining & living room, plus an open concept family room & kitchen. The kitchen is enhanced with center island, pantry & planner's desk, with glass doors that flow out to the rear deck & sprawling yard for weekend BBQs. Centered around a cozy mantled fireplace, the light-filled family room is the perfect place to unwind & relax. The finished basement extends your living with den/rec/media space, plus a spacious bedroom. The master suite has a large walk-in closet & double sinks in the ensuite bath. All this & a terrific location close to shopping, parks, major roadways & great schools. Brand new heating system A must-see!
Location
State PA
County Cumberland
Area Upper Allen Twp (14442)
Zoning RESIDENTIAL
Rooms
Other Rooms Living Room, Dining Room, Primary Bedroom, Bedroom 2, Bedroom 3, Bedroom 4, Kitchen, Family Room, Foyer, Breakfast Room, Bedroom 1, Laundry, Bathroom 1, Bathroom 2, Primary Bathroom
Basement Full, Poured Concrete, Sump Pump, Fully Finished
Interior
Interior Features Breakfast Area, Formal/Separate Dining Room
Heating Forced Air
Cooling Central A/C
Flooring Hardwood, Carpet, Tile/Brick
Fireplaces Number 1
Equipment Oven - Wall, Trash Compactor
Furnishings No
Fireplace Y
Appliance Oven - Wall, Trash Compactor
Heat Source Natural Gas
Exterior
Garage Garage - Front Entry
Garage Spaces 2.0
Waterfront N
Water Access N
Roof Type Composite
Accessibility None
Parking Type Attached Garage, On Street, Driveway
Attached Garage 2
Total Parking Spaces 2
Garage Y
Building
Story 2
Sewer Public Sewer
Water Public
Architectural Style Traditional
Level or Stories 2
Additional Building Above Grade, Below Grade
New Construction N
Schools
School District Mechanicsburg Area
Others
Senior Community No
Tax ID 42-29-2458-189
Ownership Fee Simple
SqFt Source Estimated
Horse Property N
Special Listing Condition Standard
Read Less Info
Want to know what your home might be worth? Contact us for a FREE valuation!

Our team is ready to help you sell your home for the highest possible price ASAP

Bought with Non Member • Non Subscribing Office

1619 Walnut St 4th FL, Philadelphia, PA, 19103, United States






