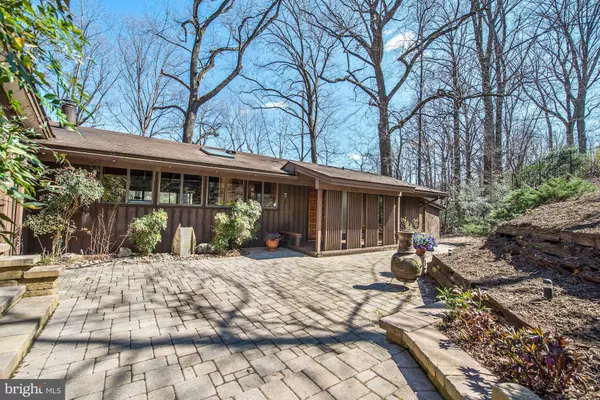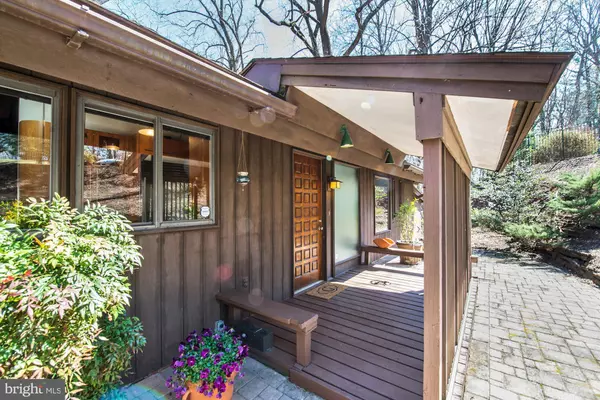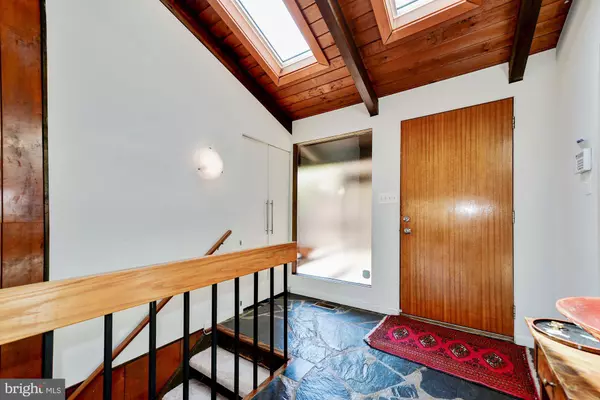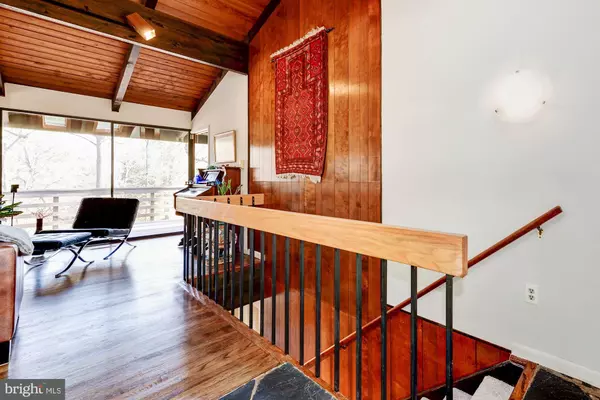$1,036,250
$1,055,000
1.8%For more information regarding the value of a property, please contact us for a free consultation.
4 Beds
3 Baths
2,453 SqFt
SOLD DATE : 05/24/2019
Key Details
Sold Price $1,036,250
Property Type Single Family Home
Sub Type Detached
Listing Status Sold
Purchase Type For Sale
Square Footage 2,453 sqft
Price per Sqft $422
Subdivision Saigon
MLS Listing ID VAFX992602
Sold Date 05/24/19
Style Contemporary
Bedrooms 4
Full Baths 2
Half Baths 1
HOA Y/N N
Abv Grd Liv Area 1,536
Originating Board BRIGHT
Year Built 1972
Annual Tax Amount $11,155
Tax Year 2019
Lot Size 0.664 Acres
Acres 0.66
Property Sub-Type Detached
Property Description
Tranquil Oasis within easy commute to DC.This contemporary home features Great Room with cathedral ceilings, gourmet custom kitchen -could be featured in Master Chef- with "verde peacock" designer granite, SS appliances, subzero refrigerator/freezer, cooktop, wine cooler, breakfast bar. Designer has made maximum use of all space to create a dream kitchen where you will enjoy cooking and entertaining- lots of cabinets & pantry. Great Room with exposed wooden beams, wood burning fireplace is spacious and comfortable. Breakfast bar, Great Room informal dining space & separate Dining Room provide plenty of room for dinner parties. Large picture windows and deck across the back for entertaining and idyllic wooded views. Master Bedroom suite on the main level has cathedral ceiling and is lovely and light with full bath, separate vanities, walk in closet and jetted tub/shower. Laundry on main level and separate room which could be used as an office or gym. Walk out lower level with large recreation/family room, 3 additional bedrooms and full bath. Generator. HMS warranty. Space for everyone. Huge storage room on right side of house with outside access and workbench area at back of carport. Large quiet lot with .66 acres yet conveniently located for DC, beltway, Tysons metro and more.
Location
State VA
County Fairfax
Zoning 110
Rooms
Other Rooms Dining Room, Primary Bedroom, Bedroom 2, Bedroom 3, Bedroom 4, Kitchen, Family Room, Breakfast Room, Study, Great Room, Primary Bathroom
Basement Full, Daylight, Full, Fully Finished, Heated, Outside Entrance, Rear Entrance, Walkout Level, Interior Access
Main Level Bedrooms 1
Interior
Interior Features Breakfast Area, Combination Kitchen/Living, Dining Area, Entry Level Bedroom, Exposed Beams, Floor Plan - Open, Formal/Separate Dining Room, Kitchen - Eat-In, Kitchen - Gourmet, Kitchen - Table Space, Primary Bath(s), Pantry, Skylight(s), Walk-in Closet(s), Wood Floors
Hot Water Oil
Heating Forced Air
Cooling Central A/C
Fireplaces Number 2
Fireplaces Type Brick
Equipment Cooktop, Disposal, Dishwasher, Dryer - Front Loading, Icemaker, Microwave, Oven - Single, Oven - Wall, Refrigerator, Stainless Steel Appliances, Washer - Front Loading, Washer/Dryer Stacked
Fireplace Y
Appliance Cooktop, Disposal, Dishwasher, Dryer - Front Loading, Icemaker, Microwave, Oven - Single, Oven - Wall, Refrigerator, Stainless Steel Appliances, Washer - Front Loading, Washer/Dryer Stacked
Heat Source Oil
Laundry Main Floor
Exterior
Exterior Feature Deck(s)
Garage Spaces 2.0
Water Access N
Roof Type Asbestos Shingle
Accessibility None
Porch Deck(s)
Total Parking Spaces 2
Garage N
Building
Story 2
Sewer Public Sewer
Water Well, Private
Architectural Style Contemporary
Level or Stories 2
Additional Building Above Grade, Below Grade
New Construction N
Schools
Elementary Schools Churchill Road
Middle Schools Cooper
High Schools Langley
School District Fairfax County Public Schools
Others
Senior Community No
Tax ID 0213 07 0021
Ownership Fee Simple
SqFt Source Estimated
Horse Property N
Special Listing Condition Standard
Read Less Info
Want to know what your home might be worth? Contact us for a FREE valuation!

Our team is ready to help you sell your home for the highest possible price ASAP

Bought with Peggy Yee • FRANKLY REAL ESTATE INC
1619 Walnut St 4th FL, Philadelphia, PA, 19103, United States






