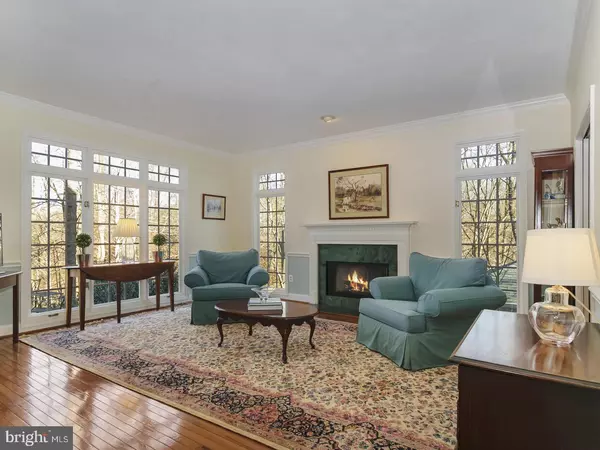$825,000
$875,000
5.7%For more information regarding the value of a property, please contact us for a free consultation.
5 Beds
5 Baths
5,584 SqFt
SOLD DATE : 05/22/2019
Key Details
Sold Price $825,000
Property Type Single Family Home
Sub Type Detached
Listing Status Sold
Purchase Type For Sale
Square Footage 5,584 sqft
Price per Sqft $147
Subdivision The Ridings
MLS Listing ID PADE395242
Sold Date 05/22/19
Style Colonial
Bedrooms 5
Full Baths 4
Half Baths 1
HOA Fees $25/ann
HOA Y/N Y
Abv Grd Liv Area 4,226
Originating Board BRIGHT
Year Built 1993
Annual Tax Amount $13,221
Tax Year 2018
Lot Size 0.700 Acres
Acres 0.7
Lot Dimensions 131.34 X 460
Property Description
Welcome to your new home in the desirable Ridings of Chadds Ford neighborhood in the Award Winning Unionville-Chadds Ford School District. Take the winding tree lined driveway to view this beautiful home that sits atop 3.7 acres in a private and serene setting, arguably the best lot in the Ridings! Enter into the two story foyer to tour your new home. The first floor features a formal living room with gas fireplace, an elegant formal dining room with butlers panty and hardwood floors. The gourmet kitchen has been updated with solid cherry cabinets and granite counter tops, double oven, stove top range and stainless steel appliances, a walk in pantry and separate laundry/mudroom. The kitchen opens into an enlarged family room with a cathedral ceiling and floor to ceiling wood burning stone fireplace. Windows throughout make this room bright and allow for views of the amazing gardens designed by Rodney Robinson and a wooded lot. There is also a private office that boasts a wet bar and built in book shelves. Make your way upstairs and you will find a spacious Master Bedroom with hardwood floors and a completely updated bathroom with double walk-in closets with built-ins. Adjacent to the master bedroom is another full updated bathroom, making this either a his and her bathroom with sitting room or extra bedroom or nursery with a back staircase to use for those late night snacks. The second floor also has three additional bedrooms and full bathroom. Additional features include a finished walkout lower level open from the kitchen, a media and pool table area, separate exercise room, full bathroom and an additional bedroom to use as an in-law or aupaire suite leading out to a screened in porch overlooking the hot tub for very private evenings. A special bonus to this amazing home is the heated out building (23 X 12) just outside the double doors of the lower level. Use this space as a workshop or artist room. The property has beautiful gardens with four separate outside sitting areas, in addition to the screened porch, great for entertaining and gatherings. This is truly a special one of a kind home, make it your own today. NO STUCCO ISSUES here, the owners have been very proactive in maintaining your new home, the entire home has been completely remediated and reinspected by Green Valley Inspectors, reports available for your review. New windows, new roof, new hot water heater, updated HVAC. Nothing to do but pull up the moving truck and move right in.
Location
State PA
County Delaware
Area Chadds Ford Twp (10404)
Zoning R-10
Rooms
Other Rooms Living Room, Dining Room, Primary Bedroom, Bedroom 2, Bedroom 3, Bedroom 4, Bedroom 5, Kitchen, Game Room, Family Room, Loft, Office, Screened Porch
Basement Full
Interior
Hot Water Natural Gas
Cooling Central A/C
Fireplaces Number 2
Fireplaces Type Gas/Propane, Wood
Fireplace Y
Heat Source Natural Gas
Laundry Main Floor
Exterior
Exterior Feature Screened, Terrace
Garage Garage Door Opener
Garage Spaces 2.0
Waterfront N
Water Access N
Accessibility None
Porch Screened, Terrace
Parking Type Attached Garage, Driveway
Attached Garage 2
Total Parking Spaces 2
Garage Y
Building
Story 2
Sewer Public Sewer
Water Well
Architectural Style Colonial
Level or Stories 2
Additional Building Above Grade, Below Grade
New Construction N
Schools
School District Unionville-Chadds Ford
Others
Senior Community No
Tax ID 04-00-00233-44
Ownership Fee Simple
SqFt Source Assessor
Acceptable Financing Cash, Conventional
Horse Property N
Listing Terms Cash, Conventional
Financing Cash,Conventional
Special Listing Condition Standard
Read Less Info
Want to know what your home might be worth? Contact us for a FREE valuation!

Our team is ready to help you sell your home for the highest possible price ASAP

Bought with Christian J Kriza • Beiler-Campbell Realtors-Kennett Square

1619 Walnut St 4th FL, Philadelphia, PA, 19103, United States






