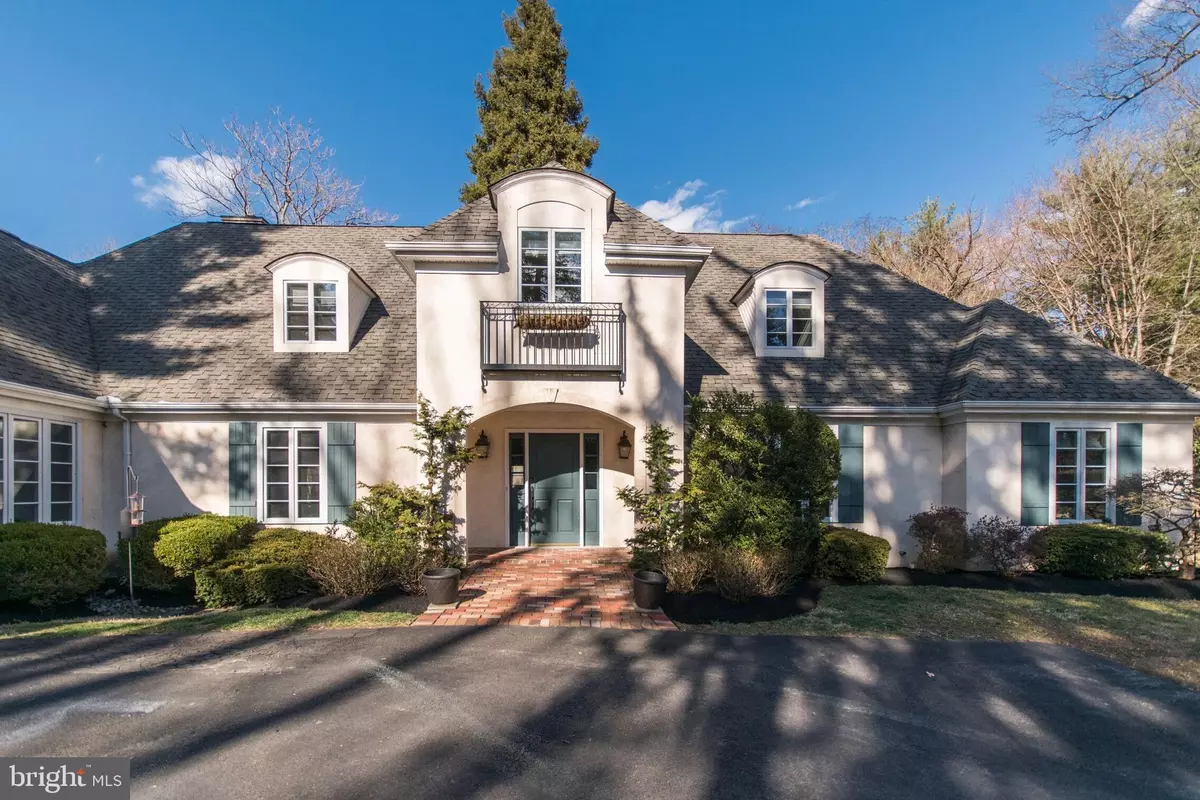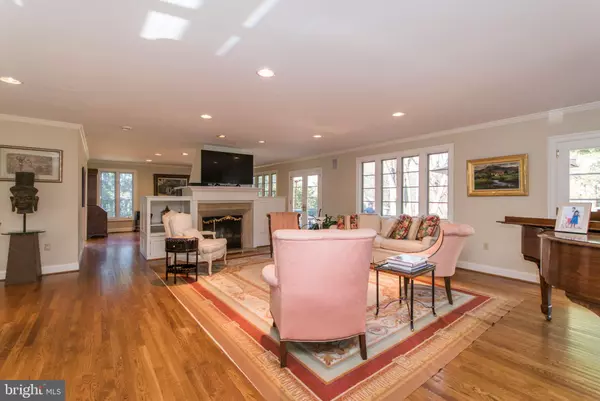$674,000
$699,000
3.6%For more information regarding the value of a property, please contact us for a free consultation.
4 Beds
3 Baths
3,239 SqFt
SOLD DATE : 05/10/2019
Key Details
Sold Price $674,000
Property Type Single Family Home
Sub Type Detached
Listing Status Sold
Purchase Type For Sale
Square Footage 3,239 sqft
Price per Sqft $208
Subdivision Rydal
MLS Listing ID PAMC556070
Sold Date 05/10/19
Style Cape Cod
Bedrooms 4
Full Baths 2
Half Baths 1
HOA Y/N N
Abv Grd Liv Area 3,239
Originating Board BRIGHT
Year Built 1997
Annual Tax Amount $14,892
Tax Year 2020
Lot Size 1.000 Acres
Acres 1.0
Lot Dimensions 205.00 x 0.00
Property Description
Welcome to 1045 Susquehanna Road a truly MAGNIFICENT, 20 year young, one-of-a-kind Country French Cape situated on an acre in Rydal! This custom-built home excites with its dramatic and open Main Level! Filled with architectural details and quality upgrades, this spacious house is also filled with natural light from an abundance of large windows!! Featuring a double-sided fireplace, beautifully finished hardwood floors, handsome built ins, and custom wainscoting & crown molding throughout. You will love the large French windows and doors, recessed lighting and the many details of this special property. The gracious Great Room is a spectacular, sun lit space with a beautiful fireplace. Two sets of French doors lead directly out to the large brick patio overlooking gorgeous grounds. On the other side of the double fireplace is a spacious Den (can certainly also be the Dining Room if you wish! The Den & Dining Rooms are interchangeable). The oversized and updated Eat-In Kitchen features newer quartz countertops, and a center granite topped island for 2 stools, 6 burner gas cooktop, 2 wall ovens, microwave, dishwasher, extra deep sink, and built in refrigerator. The newer backsplash is very pretty and compliments the ample wood cabinetry. A spacious Eating Area is well placed, right by large windows. The Main Level also features a luxurious Master Suite with gas fireplace, an oversized fitted walk-in closet, and 2 additional closets. The fabulous, oversized Ensuite Bathroom features a marble double vanity, soaking tub and a HUGE glass shower (6x7). Located across the hall from the Master Suite is the first floor Office, a very lovely and quiet space. A marvelous Powder Room completes this level. The Upper Level features 3 additional Bedrooms, hallway closets, and a Second Full Bathroom with tub. The wonderful 4th Bedroom, recently finished, converted to an amazing large sunlit Bedroom or Bonus Room. One of the other bedrooms provides access to the floored attic storage area. Moving down to the Finished Basement, you will find a very spacious and bright level, with loads of closets for your storage needs. The oversized, 2 car garage has direct entry into the Kitchen for easy inside access, and houses the laundry. Generc whole house Generator!! 2 Zoned HVAC, 2 hot water heaters. The exterior of the home offers a circular driveway with PLENTY of parking (30 cars have fit for holiday gatherings!). The large, private rear patio is enhanced by tons of trees and freshly mulched flower beds, There are in-ground lawn sprinklers and a huge fenced yard. This TRULY SPECIAL home is located just a minute from the Rydal Train Station, and very close to Rydal Elementary, Abington Jr High and High School. Minutes from Abington and Holy Redeemer Hospitals. Whole Foods and all of the shopping along The Fairway is around the corner! Easy commute to the PA Turnpike and all major roadways and of course near the Pennypack trails and nature preserve for acres of outdoor enjoyment! The renowned Alverthorpe Park is yours to discover! This Township owned park offers lake activities, ball fields, basketball & tennis courts, a 9 hole golf course, playgrounds, baby pool and more!! Schedule your appointment soon to see this very exciting property!!
Location
State PA
County Montgomery
Area Abington Twp (10630)
Zoning V
Rooms
Other Rooms Living Room, Dining Room, Primary Bedroom, Bedroom 2, Bedroom 3, Bedroom 4, Kitchen, Family Room
Basement Full, Fully Finished
Main Level Bedrooms 1
Interior
Interior Features Kitchen - Eat-In, Primary Bath(s), Walk-in Closet(s), Attic, Breakfast Area, Built-Ins, Crown Moldings, Entry Level Bedroom, Floor Plan - Open, Kitchen - Island, Recessed Lighting, Stall Shower, Wood Floors
Heating Hot Water
Cooling Central A/C
Fireplaces Number 2
Fireplaces Type Gas/Propane, Wood
Equipment Built-In Range, Cooktop, Dishwasher, Disposal, Oven - Double, Oven - Self Cleaning, Refrigerator
Fireplace Y
Appliance Built-In Range, Cooktop, Dishwasher, Disposal, Oven - Double, Oven - Self Cleaning, Refrigerator
Heat Source Natural Gas
Laundry Main Floor
Exterior
Garage Garage Door Opener, Inside Access, Oversized
Garage Spaces 14.0
Utilities Available Cable TV
Waterfront N
Water Access N
Roof Type Architectural Shingle
Accessibility Mobility Improvements, Wheelchair Mod, Roll-in Shower, Level Entry - Main, Grab Bars Mod, Accessible Switches/Outlets
Parking Type Attached Garage, Driveway
Attached Garage 2
Total Parking Spaces 14
Garage Y
Building
Story 1.5
Sewer Public Sewer
Water Public
Architectural Style Cape Cod
Level or Stories 1.5
Additional Building Above Grade, Below Grade
New Construction N
Schools
School District Abington
Others
Senior Community No
Tax ID 30-00-64416-003
Ownership Fee Simple
SqFt Source Estimated
Security Features Security System
Horse Property N
Special Listing Condition Standard
Read Less Info
Want to know what your home might be worth? Contact us for a FREE valuation!

Our team is ready to help you sell your home for the highest possible price ASAP

Bought with Lisa Munn • Quinn & Wilson, Inc.

1619 Walnut St 4th FL, Philadelphia, PA, 19103, United States






