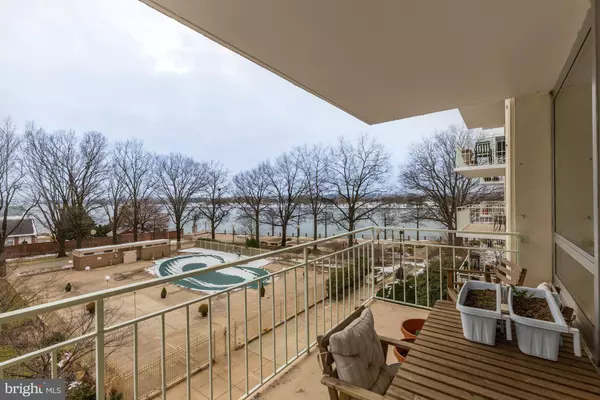$431,000
$424,900
1.4%For more information regarding the value of a property, please contact us for a free consultation.
1 Bed
1 Bath
867 SqFt
SOLD DATE : 05/10/2019
Key Details
Sold Price $431,000
Property Type Condo
Sub Type Condo/Co-op
Listing Status Sold
Purchase Type For Sale
Square Footage 867 sqft
Price per Sqft $497
Subdivision Waterfront
MLS Listing ID DCDC309582
Sold Date 05/10/19
Style Contemporary
Bedrooms 1
Full Baths 1
Condo Fees $893/mo
HOA Y/N N
Abv Grd Liv Area 867
Originating Board BRIGHT
Year Built 1965
Annual Tax Amount $2,493
Tax Year 2017
Lot Size 555 Sqft
Acres 0.01
Property Description
Huge one bedroom at Riverside Condominium. Wood floors throughout, modern kitchen with granite countertops and stainless steel appliances, updated bath. Fantastic closet space. Large balcony. Seasonal views of Washington Channel. Community has pool, exercise room, 24 hour front desk. Sale includes separately deeded parking space. Close to hot new Wharf Development, Metro, Arena Stage, Anthem, Safeway, Nats Park & more! $893.15 monthly unit fee includes all heat/cool, electricity, cable and internet. $33.44/ mo. extra for parking.
Location
State DC
County Washington
Zoning RA-4
Rooms
Main Level Bedrooms 1
Interior
Heating Central
Cooling Wall Unit
Equipment Built-In Microwave, Dishwasher, Disposal, Oven/Range - Electric, Refrigerator
Fireplace N
Appliance Built-In Microwave, Dishwasher, Disposal, Oven/Range - Electric, Refrigerator
Heat Source Central
Laundry Common
Exterior
Exterior Feature Balcony
Garage Other
Garage Spaces 1.0
Amenities Available Common Grounds, Elevator, Exercise Room, Laundry Facilities, Pool - Outdoor
Waterfront N
Water Access N
Accessibility Elevator
Porch Balcony
Parking Type Attached Garage
Attached Garage 1
Total Parking Spaces 1
Garage Y
Building
Story 1
Unit Features Mid-Rise 5 - 8 Floors
Sewer Public Sewer
Water Public
Architectural Style Contemporary
Level or Stories 1
Additional Building Above Grade, Below Grade
New Construction N
Schools
Elementary Schools Amidon-Bowen
Middle Schools Jefferson Middle School Academy
School District District Of Columbia Public Schools
Others
HOA Fee Include Water,Sewer,Reserve Funds,Management,Ext Bldg Maint,High Speed Internet,Cable TV,Trash,Snow Removal,Electricity
Senior Community No
Tax ID 0504//2154
Ownership Condominium
Horse Property N
Special Listing Condition Standard
Read Less Info
Want to know what your home might be worth? Contact us for a FREE valuation!

Our team is ready to help you sell your home for the highest possible price ASAP

Bought with Lina Gheyssari • The ONE Street Company

1619 Walnut St 4th FL, Philadelphia, PA, 19103, United States






