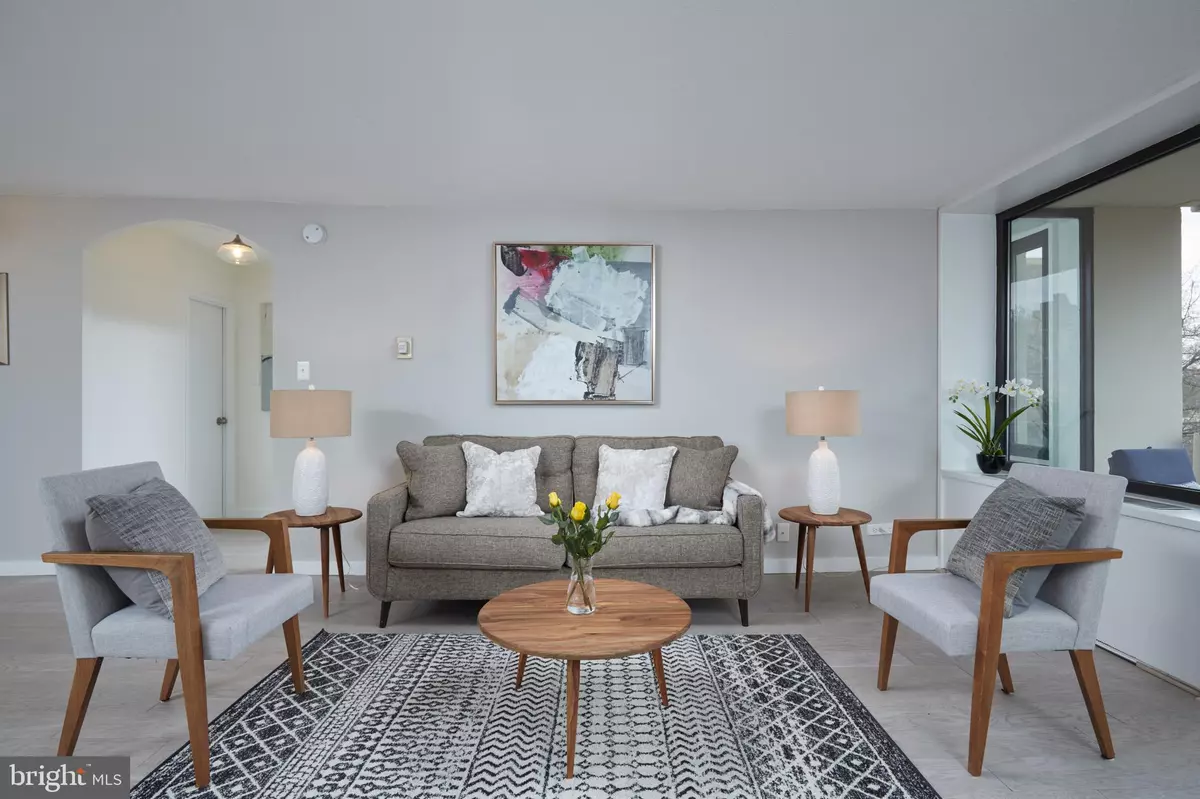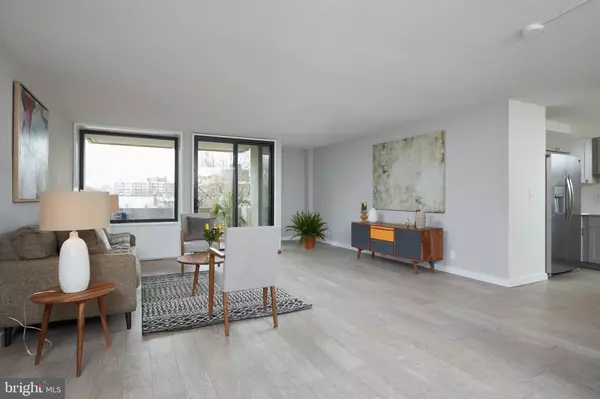$382,000
$398,900
4.2%For more information regarding the value of a property, please contact us for a free consultation.
1 Bed
1 Bath
959 SqFt
SOLD DATE : 05/10/2019
Key Details
Sold Price $382,000
Property Type Condo
Sub Type Condo/Co-op
Listing Status Sold
Purchase Type For Sale
Square Footage 959 sqft
Price per Sqft $398
Subdivision Sw Waterfront
MLS Listing ID DCDC420496
Sold Date 05/10/19
Style Contemporary
Bedrooms 1
Full Baths 1
Condo Fees $499/mo
HOA Y/N N
Abv Grd Liv Area 959
Originating Board BRIGHT
Year Built 1966
Annual Tax Amount $1,069
Tax Year 2019
Property Description
Experience living in the highly sought-after SW Waterfront/Wharf in this light-filled, masterfully renovated and enormous 1 bedroom/ 1 bath with open concept living. Gorgeous wide-plank engineered hardwood floors, stunning kitchen with quartz counters and fully updated spa-bathroom with large custom shower enhance the openness and brightness of this home. Enjoy the large outdoor balcony ( 100sf) and lush grounds of Tiber Island. Amenities include secure building with a 24-hour concierge desk, outdoor pool, 2 fitness centers and expansive grounds. Tiber Island is within minutes walking distance to the excitement of The Wharf, Nationals Stadium, Audi Field and Navy Yard. The Waterfront Metro and Safeway are 1 block away!! Adding an in-unit washer/dryer would be an easy upgrade! (must be a high-efficiency & vent-less model). Parking is readily available for rent or purchase. Pets (Cats/Dogs) allowed, 2 maximum, breed restrictions apply. Coop monthly fee is: $1,053.11 (Unit Coop Fee: $499.10, RE Taxes: $89.09, Utls/Ins: $464.92) and includes: Property taxes, all utilities (Gas, Electric, Water, Trash and Recycling), Internet and cable TV, Annual preventive maintenance on in-unit HVAC and Building/Grounds maintenance.
Location
State DC
County Washington
Rooms
Main Level Bedrooms 1
Interior
Heating Central
Cooling Wall Unit
Heat Source Natural Gas
Exterior
Amenities Available Cable, Common Grounds, Concierge, Elevator, Exercise Room, Fitness Center, Laundry Facilities, Picnic Area, Pool - Outdoor, Swimming Pool
Waterfront N
Water Access N
Accessibility None
Parking Type On Street
Garage N
Building
Story 1
Unit Features Mid-Rise 5 - 8 Floors
Sewer Public Sewer
Water Public
Architectural Style Contemporary
Level or Stories 1
Additional Building Above Grade
New Construction N
Schools
Elementary Schools Amidon-Bowen
Middle Schools Jefferson Middle School Academy
High Schools Jackson-Reed
School District District Of Columbia Public Schools
Others
HOA Fee Include Air Conditioning,All Ground Fee,Water,Trash,Sewer,Pool(s),Management,High Speed Internet,Heat,Gas,Health Club,Electricity,Ext Bldg Maint,Common Area Maintenance,Cable TV
Senior Community No
Tax ID NO TAX RECORD
Ownership Cooperative
Acceptable Financing Cash, Conventional, VA, FHA
Listing Terms Cash, Conventional, VA, FHA
Financing Cash,Conventional,VA,FHA
Special Listing Condition Standard
Read Less Info
Want to know what your home might be worth? Contact us for a FREE valuation!

Our team is ready to help you sell your home for the highest possible price ASAP

Bought with Andrew A Peers • Compass

1619 Walnut St 4th FL, Philadelphia, PA, 19103, United States






