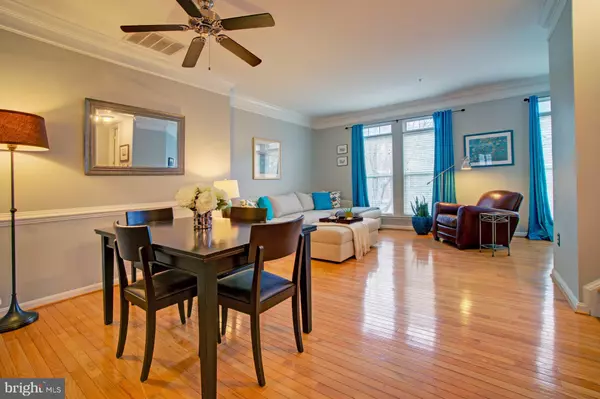$650,000
$650,000
For more information regarding the value of a property, please contact us for a free consultation.
3 Beds
4 Baths
2,566 SqFt
SOLD DATE : 05/10/2019
Key Details
Sold Price $650,000
Property Type Townhouse
Sub Type Interior Row/Townhouse
Listing Status Sold
Purchase Type For Sale
Square Footage 2,566 sqft
Price per Sqft $253
Subdivision Cameron Station
MLS Listing ID VAAX233894
Sold Date 05/10/19
Style Colonial
Bedrooms 3
Full Baths 3
Half Baths 1
HOA Fees $126/qua
HOA Y/N Y
Abv Grd Liv Area 2,566
Originating Board BRIGHT
Year Built 2000
Annual Tax Amount $7,253
Tax Year 2018
Lot Size 1,155 Sqft
Acres 0.03
Property Description
Sun-lit, four level updated Alexander Model has 2600+ square feet inclusive of garage and deck. Features of this beautiful home include: Wood Floors on the main level and den (lower level) **Entry through the lower level which accesses your 2-car garage, a large walk-in closet and recreation room, den/bedroom; Main level has an updated Eat-In Kitchen with granite countertop (2019), large island, Swing Out Pantry Cabinet, stainless steel appliances (2009) and a Deck off the Kitchen. Upper level (1) has the Owners suite, Bedroom 2 with a hall bath; Upper level(2) could be your second Owner s suite with a walk-in closet and Ensuite - quite a large space at 19 x 19. Custom shutters can be found in the Kitchen, Bedroom 3, and Bedroom 4. Utilities include Dual-zone (upper level system was replaced in 2011). By the way, this home is located in close proximity to Cameron Station amenities; Coffee House, Restaurant, Dry Cleaner, Spa and Salon, Dentist, and Daycare Facility.
Location
State VA
County Alexandria City
Zoning CDD#9
Rooms
Other Rooms Living Room, Dining Room, Primary Bedroom, Bedroom 2, Bedroom 3, Kitchen, Family Room, Den
Basement Fully Finished, Walkout Level
Main Level Bedrooms 3
Interior
Interior Features Breakfast Area, Carpet, Ceiling Fan(s), Combination Dining/Living, Dining Area, Family Room Off Kitchen, Floor Plan - Open, Kitchen - Eat-In, Kitchen - Gourmet, Kitchen - Table Space, Recessed Lighting, Walk-in Closet(s), Window Treatments, Wood Floors
Hot Water Natural Gas
Heating Forced Air
Cooling Central A/C
Flooring Carpet, Ceramic Tile, Hardwood
Fireplaces Number 1
Fireplaces Type Gas/Propane, Mantel(s)
Equipment Built-In Microwave, Dishwasher, Disposal, Refrigerator, Water Heater
Fireplace Y
Appliance Built-In Microwave, Dishwasher, Disposal, Refrigerator, Water Heater
Heat Source Natural Gas Available
Laundry Upper Floor
Exterior
Exterior Feature Deck(s)
Garage Garage - Rear Entry
Garage Spaces 2.0
Utilities Available Natural Gas Available
Amenities Available Baseball Field, Basketball Courts, Bike Trail, Jog/Walk Path, Party Room, Swimming Pool, Tot Lots/Playground
Waterfront N
Water Access N
Accessibility None
Porch Deck(s)
Parking Type Attached Garage
Attached Garage 2
Total Parking Spaces 2
Garage Y
Building
Story 3+
Sewer Public Sewer
Water Public
Architectural Style Colonial
Level or Stories 3+
Additional Building Above Grade
New Construction N
Schools
Elementary Schools Samuel W. Tucker
Middle Schools Twain
High Schools Alexandria City
School District Fairfax County Public Schools
Others
HOA Fee Include Common Area Maintenance,Health Club,Management,Recreation Facility,Snow Removal
Senior Community No
Tax ID 058.04-04-44
Ownership Fee Simple
SqFt Source Estimated
Special Listing Condition Standard
Read Less Info
Want to know what your home might be worth? Contact us for a FREE valuation!

Our team is ready to help you sell your home for the highest possible price ASAP

Bought with Christiane Kay • RE/MAX Executives

1619 Walnut St 4th FL, Philadelphia, PA, 19103, United States






