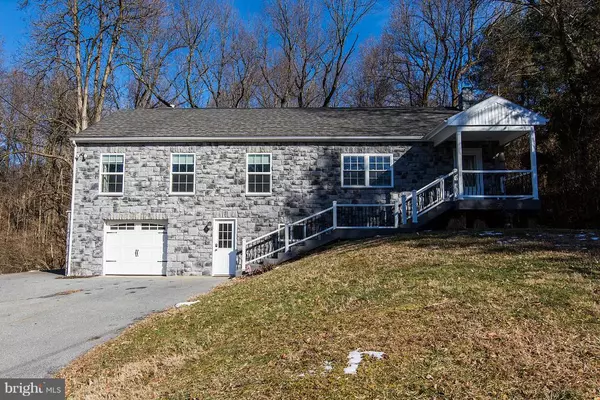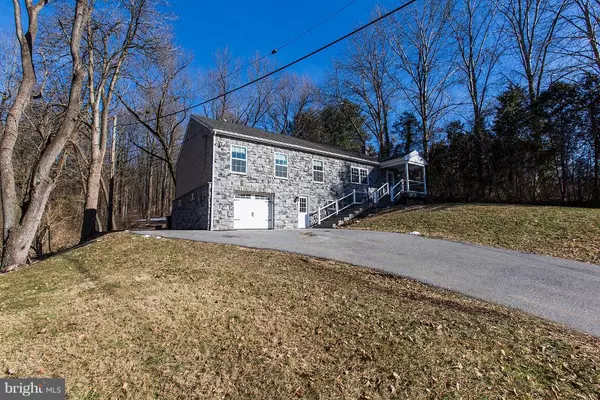$265,000
$269,900
1.8%For more information regarding the value of a property, please contact us for a free consultation.
3 Beds
2 Baths
2,364 SqFt
SOLD DATE : 04/18/2019
Key Details
Sold Price $265,000
Property Type Single Family Home
Sub Type Detached
Listing Status Sold
Purchase Type For Sale
Square Footage 2,364 sqft
Price per Sqft $112
Subdivision None Available
MLS Listing ID PABK247974
Sold Date 04/18/19
Style Raised Ranch/Rambler,Ranch/Rambler
Bedrooms 3
Full Baths 2
HOA Y/N N
Abv Grd Liv Area 2,364
Originating Board BRIGHT
Year Built 1960
Annual Tax Amount $3,374
Tax Year 2018
Lot Size 1.560 Acres
Acres 1.56
Property Description
This well maintained recently updated home. Large Living room that leads to a very spacious kitchen. 3 bedroom with a master bedroom. Large family room with a pellet stove makes for a very good additional heat source in the basement. This home also features a newer roof, newer windows and doors. Central Air, forced air furnace installed in 2014 An oversized garage with a newer garage door. Over 1.5 acres with a park like backyard. Make this a must see home close to major Highways.
Location
State PA
County Berks
Area Brecknock Twp (10234)
Zoning RESIDENTIAL
Rooms
Other Rooms Living Room, Primary Bedroom, Bedroom 2, Bedroom 3, Kitchen, Family Room, Full Bath
Basement Full, Daylight, Full, Daylight, Partial, Front Entrance, Fully Finished, Garage Access, Heated, Outside Entrance, Walkout Level
Main Level Bedrooms 3
Interior
Interior Features Combination Kitchen/Dining, Crown Moldings, Dining Area, Floor Plan - Open, Kitchen - Gourmet, Kitchen - Island, Kitchen - Table Space, Primary Bath(s), Wainscotting, Walk-in Closet(s), Other
Hot Water Electric
Cooling Central A/C
Flooring Carpet, Laminated, Vinyl
Fireplaces Number 1
Equipment Built-In Microwave, Dishwasher, Microwave, Oven/Range - Electric, Refrigerator, Stove
Fireplace Y
Appliance Built-In Microwave, Dishwasher, Microwave, Oven/Range - Electric, Refrigerator, Stove
Heat Source Oil, Electric, Other, Bio Fuel
Laundry Has Laundry, Lower Floor
Exterior
Exterior Feature Deck(s), Patio(s)
Garage Basement Garage, Garage - Front Entry, Inside Access, Oversized
Garage Spaces 1.0
Utilities Available Cable TV Available, Electric Available, Phone, Phone Available, Sewer Available
Waterfront N
Water Access N
View Mountain
Roof Type Architectural Shingle
Street Surface Paved
Accessibility None
Porch Deck(s), Patio(s)
Road Frontage Public
Parking Type Attached Garage, Off Street
Attached Garage 1
Total Parking Spaces 1
Garage Y
Building
Lot Description Backs to Trees, Front Yard, Landscaping, Mountainous, Not In Development, Partly Wooded, Private, Rear Yard, Road Frontage, SideYard(s), Vegetation Planting
Story 2
Sewer Septic Exists, Community Septic Tank, Private Septic Tank
Water Private/Community Water
Architectural Style Raised Ranch/Rambler, Ranch/Rambler
Level or Stories 2
Additional Building Above Grade, Below Grade
New Construction N
Schools
High Schools Gov Mifflin
School District Governor Mifflin
Others
Senior Community No
Tax ID 34-4383-01-29-2580
Ownership Fee Simple
SqFt Source Estimated
Security Features Smoke Detector
Acceptable Financing Cash, Conventional, FHA, USDA, VA
Listing Terms Cash, Conventional, FHA, USDA, VA
Financing Cash,Conventional,FHA,USDA,VA
Special Listing Condition Standard
Read Less Info
Want to know what your home might be worth? Contact us for a FREE valuation!

Our team is ready to help you sell your home for the highest possible price ASAP

Bought with April Yoder • Welcome Home Real Estate

1619 Walnut St 4th FL, Philadelphia, PA, 19103, United States






