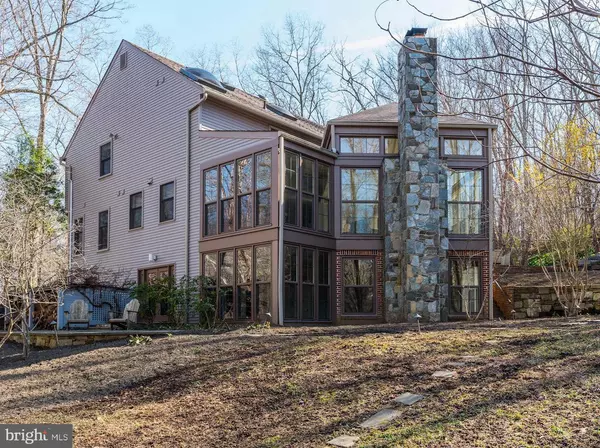$1,210,000
$1,198,000
1.0%For more information regarding the value of a property, please contact us for a free consultation.
5 Beds
4 Baths
5,725 SqFt
SOLD DATE : 05/01/2019
Key Details
Sold Price $1,210,000
Property Type Single Family Home
Sub Type Detached
Listing Status Sold
Purchase Type For Sale
Square Footage 5,725 sqft
Price per Sqft $211
Subdivision Hunters Station
MLS Listing ID VAFX747432
Sold Date 05/01/19
Style Colonial
Bedrooms 5
Full Baths 3
Half Baths 1
HOA Y/N N
Abv Grd Liv Area 3,698
Originating Board BRIGHT
Year Built 1984
Annual Tax Amount $10,911
Tax Year 2019
Lot Size 2.570 Acres
Acres 2.57
Property Description
Magnificent home offering 5 bedrooms, 3.5 baths, 5 fireplaces, over 5,500 sqft of living space sitting on a 2.57 acre private lot backing to The Glade Preserve, Stream Valley & Cross Country Trial!!! This home has been treated to incredible custom renovations and expansions allowing the home to fill with natural light and offers amazing views of the yard and parkland - all of this and a brand new roof!!! Upon entry you will find the 2-story Foyer, which opens to the Parlor/ Living Room with floor to ceiling bay window. Opposite side of the foyer is the Formal Dining Room with wood burning fireplace. Bright & neutral Family Room features a wall of french doors & wood burning fireplace. The incredible Great Room w/ vaulted wood celing, wood burning stone fireplace, walls of windows & french doors opening to the private terrace w/ pond & water fountain! The upgraded kitchen adjoins the great room making for the perfect gathering place! Upgraded Kitchen with center island and breakfast bar, granite counters, tons of cabinets and counter space, with 2 ovens & 2 sinks there's plenty of room for helping hands in the kitchen! Huge laundry room w/ folding space, cabinets & built in shelves. Large master suite features a custom walk-in closet / dressing room w/ built ins & skylight. Master bath features large granite dual sink vanity, jetted tub, shower stall, water closet & skylight. 3 additional upper level bedrooms & a full hall guest bath. Expansive lower level walk out w/ HUGE rec room (pool table conveys) sitting area with stone hearth wood burning fireplace, spectacular lower level sun room, Office (or 5th bedroom) with fireplace and closet. Large storage room & separate workshop. Full bath complete with a Sauna! Lower level French doors open to the patio and private yard beyond. Steps lead up to the terrace with water feature and incredible views! This truly is a spectacular home and private oasis!
Location
State VA
County Fairfax
Zoning 100
Direction Southeast
Rooms
Other Rooms Living Room, Dining Room, Primary Bedroom, Bedroom 2, Bedroom 3, Bedroom 4, Kitchen, Family Room, Den, Foyer, Sun/Florida Room, Exercise Room, Great Room, Laundry, Mud Room, Office, Storage Room, Workshop, Bathroom 1, Bathroom 2, Primary Bathroom
Basement Full, Daylight, Full, Walkout Level, Windows, Rear Entrance, Fully Finished, Heated, Improved, Interior Access, Outside Entrance, Shelving, Side Entrance, Workshop
Interior
Interior Features Bar, Breakfast Area, Built-Ins, Butlers Pantry, Carpet, Ceiling Fan(s), Chair Railings, Combination Kitchen/Living, Dining Area, Exposed Beams, Family Room Off Kitchen, Floor Plan - Open, Formal/Separate Dining Room, Kitchen - Eat-In, Kitchen - Gourmet, Kitchen - Island, Kitchen - Table Space, Primary Bath(s), Pantry, Recessed Lighting, Sauna, Skylight(s), Stall Shower, Upgraded Countertops, Walk-in Closet(s), Wet/Dry Bar, WhirlPool/HotTub, Window Treatments, Wine Storage, Wood Floors, Crown Moldings, Studio
Hot Water Electric
Heating Heat Pump(s), Forced Air, Zoned
Cooling Central A/C, Zoned
Flooring Hardwood, Carpet, Partially Carpeted, Wood, Laminated, Marble, Tile/Brick
Fireplaces Number 5
Fireplaces Type Mantel(s), Stone, Wood, Brick
Equipment Built-In Microwave, Built-In Range, Cooktop, Cooktop - Down Draft, Dishwasher, Disposal, Dryer, Exhaust Fan, Icemaker, Microwave, Oven - Double, Oven - Self Cleaning, Oven - Wall, Oven/Range - Electric, Refrigerator, Range Hood, Stainless Steel Appliances, Stove, Washer, Water Heater
Fireplace Y
Window Features Atrium,Bay/Bow,Casement,Skylights
Appliance Built-In Microwave, Built-In Range, Cooktop, Cooktop - Down Draft, Dishwasher, Disposal, Dryer, Exhaust Fan, Icemaker, Microwave, Oven - Double, Oven - Self Cleaning, Oven - Wall, Oven/Range - Electric, Refrigerator, Range Hood, Stainless Steel Appliances, Stove, Washer, Water Heater
Heat Source Electric
Laundry Main Floor, Washer In Unit, Dryer In Unit
Exterior
Exterior Feature Deck(s), Patio(s), Brick, Terrace, Wrap Around
Garage Garage - Side Entry, Garage Door Opener, Inside Access
Garage Spaces 2.0
Utilities Available Under Ground
Waterfront N
Water Access N
View Trees/Woods, Garden/Lawn
Roof Type Asphalt
Accessibility None
Porch Deck(s), Patio(s), Brick, Terrace, Wrap Around
Parking Type Attached Garage, Driveway
Attached Garage 2
Total Parking Spaces 2
Garage Y
Building
Story 3+
Sewer Public Sewer
Water Well
Architectural Style Colonial
Level or Stories 3+
Additional Building Above Grade, Below Grade
Structure Type 9'+ Ceilings,Vaulted Ceilings,2 Story Ceilings,Wood Ceilings
New Construction N
Schools
Elementary Schools Sunrise Valley
Middle Schools Hughes
High Schools South Lakes
School District Fairfax County Public Schools
Others
Senior Community No
Tax ID 0271 06 0007
Ownership Fee Simple
SqFt Source Estimated
Acceptable Financing Conventional, Cash
Listing Terms Conventional, Cash
Financing Conventional,Cash
Special Listing Condition Standard
Read Less Info
Want to know what your home might be worth? Contact us for a FREE valuation!

Our team is ready to help you sell your home for the highest possible price ASAP

Bought with Deborah S McGuire • Keller Williams Realty

1619 Walnut St 4th FL, Philadelphia, PA, 19103, United States






