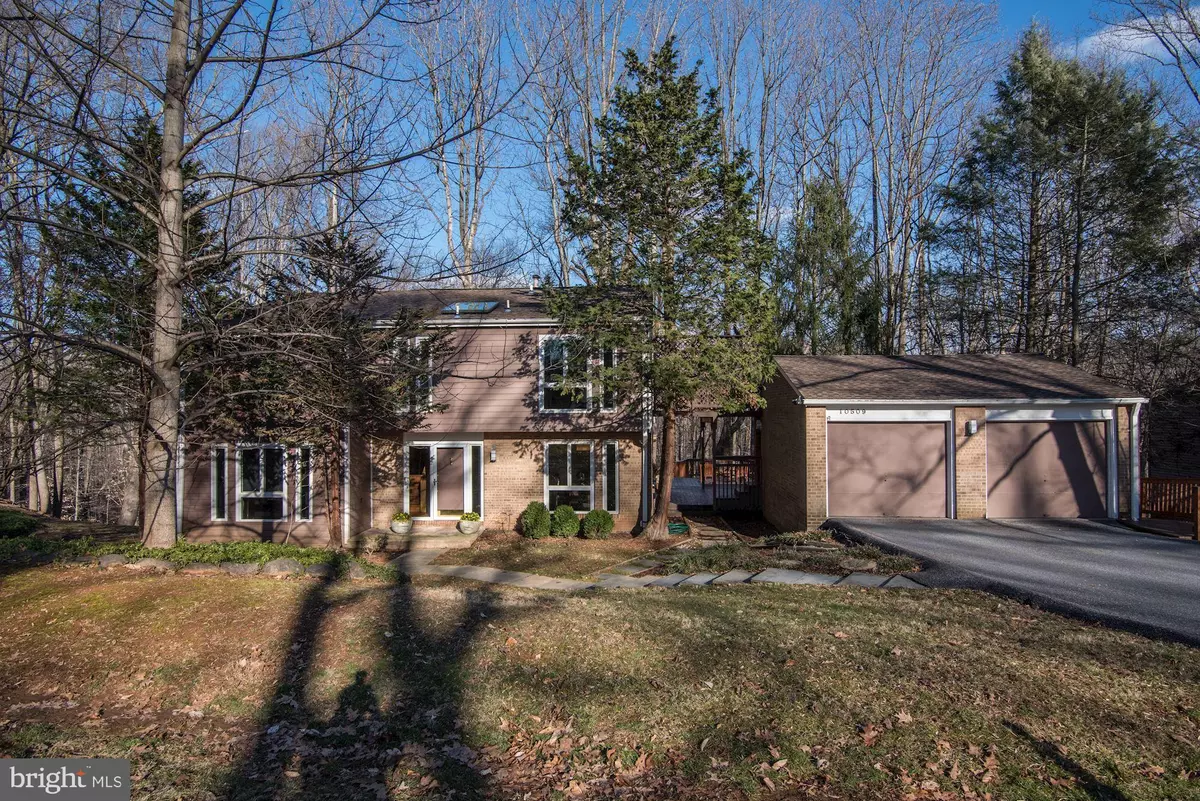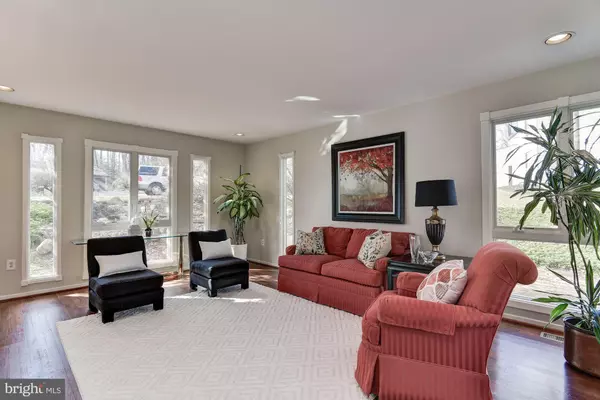$885,000
$935,000
5.3%For more information regarding the value of a property, please contact us for a free consultation.
5 Beds
4 Baths
3,294 SqFt
SOLD DATE : 04/30/2019
Key Details
Sold Price $885,000
Property Type Single Family Home
Sub Type Detached
Listing Status Sold
Purchase Type For Sale
Square Footage 3,294 sqft
Price per Sqft $268
Subdivision East Gate Of Potomac
MLS Listing ID MDMC622422
Sold Date 04/30/19
Style Contemporary
Bedrooms 5
Full Baths 3
Half Baths 1
HOA Fees $8/ann
HOA Y/N Y
Abv Grd Liv Area 2,794
Originating Board BRIGHT
Year Built 1971
Annual Tax Amount $9,972
Tax Year 2018
Lot Size 0.286 Acres
Acres 0.29
Property Description
10509 Streamview Court is a splendid 5BR/3.5BA Contemporary set in an enviable close-in Potomac location! Located in a quiet cul-de-sac with a private path that leads directly into Bucks Branch Recreation Park! This home backs to serene parkland and is peacefully nestled on approximately 0.29 acres in East Gate of Potomac. Natural light floods the well-proportioned rooms and accents the soaring vaulted ceilings. Eye-catching panoramic windows add a tranquil feeling to this home and offer breathtaking views. This Contemporary home showcases fantastic outdoor space that is comprised of an expansive Rear Deck off of the Breakfast Room, an Upper Level Deck that is shared by 2 bedrooms, and a Lower Level Deck that is accessed from the Recreation Room. The formal Living and Dining Rooms anchor the Foyer, both with hardwood floors and large windows. The stunning Kitchen and Breakfast Room catches your eye with its spectacular greenhouse windows creating a zen natural environment. Complete with stainless steel appliances, lots of cabinet space, and a breakfast bar, the Kitchen/Breakfast Room is flooded with light and is a showpiece of this home. The adjacent Family Room features a vaulted ceiling with skylight and a wood stove. 4 Bedrooms and 2 Baths are on the Upper Level, including a delightful Master Suite including a Loft/Sitting Area that overlooks the Family Room below and an owner's spa-like Bath. All of the Bedrooms are nicely sized and have hardwood floors. Bedrooms #3 and #4 share a sizeable Deck. A Recreation Room that walks out to the Lower Level Deck, a large Bedroom and a Full Bath are on the daylit Lower Level. An attached 2-Car Garage completes this spectacular home which delights through its connection to the elements of nature. East Gate of Potomac is a delightful park-like neighborhood ideally located in close-in Potomac. Shopping in Potomac Village, Cabin John Shopping Center and Montgomery Mall is just minutes away and multiple commuter routes including I-270, I-495 + major airports are easily accessible.
Location
State MD
County Montgomery
Zoning R200
Rooms
Other Rooms Living Room, Dining Room, Primary Bedroom, Bedroom 2, Bedroom 3, Bedroom 4, Bedroom 5, Kitchen, Family Room, Foyer, Breakfast Room, Loft, Other, Primary Bathroom, Full Bath, Half Bath
Basement Full, Connecting Stairway, Daylight, Full, Walkout Level, Windows
Interior
Interior Features Breakfast Area, Built-Ins, Carpet, Ceiling Fan(s), Floor Plan - Traditional, Formal/Separate Dining Room, Kitchen - Eat-In, Primary Bath(s), Recessed Lighting, Skylight(s), Stall Shower, Wood Floors, Stove - Wood
Hot Water Electric
Heating Forced Air
Cooling Central A/C
Flooring Hardwood, Carpet
Equipment Built-In Microwave, Dishwasher, Disposal, Dryer, Icemaker, Microwave, Oven/Range - Electric, Refrigerator, Stainless Steel Appliances, Washer
Fireplace N
Window Features Skylights
Appliance Built-In Microwave, Dishwasher, Disposal, Dryer, Icemaker, Microwave, Oven/Range - Electric, Refrigerator, Stainless Steel Appliances, Washer
Heat Source Natural Gas
Exterior
Exterior Feature Deck(s)
Garage Garage Door Opener, Garage - Front Entry
Garage Spaces 6.0
Waterfront N
Water Access N
View Trees/Woods
Accessibility Grab Bars Mod
Porch Deck(s)
Parking Type Detached Garage, Driveway
Total Parking Spaces 6
Garage Y
Building
Lot Description Backs - Parkland, Backs to Trees, Cul-de-sac
Story 3+
Sewer Public Sewer
Water Public
Architectural Style Contemporary
Level or Stories 3+
Additional Building Above Grade, Below Grade
New Construction N
Schools
Elementary Schools Bells Mill
Middle Schools Cabin John
High Schools Winston Churchill
School District Montgomery County Public Schools
Others
HOA Fee Include Common Area Maintenance
Senior Community No
Tax ID 161000910203
Ownership Fee Simple
SqFt Source Assessor
Special Listing Condition Standard
Read Less Info
Want to know what your home might be worth? Contact us for a FREE valuation!

Our team is ready to help you sell your home for the highest possible price ASAP

Bought with Weixiong Ho • Metrostar Realty, LLC

1619 Walnut St 4th FL, Philadelphia, PA, 19103, United States






