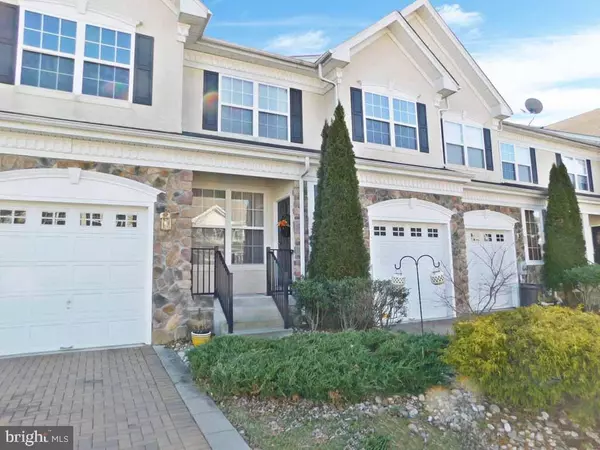$275,000
$269,900
1.9%For more information regarding the value of a property, please contact us for a free consultation.
3 Beds
3 Baths
2,096 SqFt
SOLD DATE : 04/29/2019
Key Details
Sold Price $275,000
Property Type Townhouse
Sub Type Interior Row/Townhouse
Listing Status Sold
Purchase Type For Sale
Square Footage 2,096 sqft
Price per Sqft $131
Subdivision Westampton Woods
MLS Listing ID NJBL323588
Sold Date 04/29/19
Style Colonial
Bedrooms 3
Full Baths 2
Half Baths 1
HOA Fees $66/mo
HOA Y/N Y
Abv Grd Liv Area 2,096
Originating Board BRIGHT
Year Built 2007
Annual Tax Amount $5,814
Tax Year 2018
Lot Size 2,736 Sqft
Acres 0.06
Lot Dimensions 24 x 114
Property Description
You'll certainly enjoy making this better than new townhome your fantastic new to you home! From the gorgeous hardwood flooring to the sparkling granite counters, this beauty is sure to please! Counter space and storage is in abundance, a perfect setting for your favorite chef! After a hearty meal, relax in the 2 story family room and warm by the magnificent fire place. In warmer weather enjoy the rear paver patio and serene woods. When your long day is over, retreat to the fantastic main bedroom and maybe take a soak in the inviting tub. No worries if you started the laundry...with the washer and dryer just down the hall, there are no steps to navigate. There's still 2 more spacious bedrooms for whatever or whomever you please. Take a look and see the value...get the extras already included!
Location
State NJ
County Burlington
Area Westampton Twp (20337)
Zoning R-3
Rooms
Other Rooms Living Room, Dining Room, Bedroom 2, Bedroom 3, Kitchen, Family Room, Bedroom 1, Laundry, Primary Bathroom, Full Bath
Interior
Hot Water Natural Gas
Heating Forced Air
Cooling Central A/C
Flooring Hardwood, Ceramic Tile, Carpet
Fireplaces Number 1
Fireplaces Type Gas/Propane
Equipment Built-In Microwave, Built-In Range, Dishwasher, Disposal, Dryer - Gas, Icemaker, Oven - Self Cleaning, Oven/Range - Gas, Range Hood, Refrigerator, Washer
Furnishings No
Fireplace Y
Appliance Built-In Microwave, Built-In Range, Dishwasher, Disposal, Dryer - Gas, Icemaker, Oven - Self Cleaning, Oven/Range - Gas, Range Hood, Refrigerator, Washer
Heat Source Natural Gas
Laundry Upper Floor
Exterior
Garage Built In, Garage - Front Entry, Garage Door Opener, Inside Access
Garage Spaces 2.0
Waterfront N
Water Access N
Roof Type Shingle
Accessibility None
Parking Type Attached Garage, Driveway, On Street
Attached Garage 1
Total Parking Spaces 2
Garage Y
Building
Lot Description Backs - Parkland, Backs to Trees
Story 2
Sewer Public Sewer
Water Public
Architectural Style Colonial
Level or Stories 2
Additional Building Above Grade, Below Grade
New Construction N
Schools
School District Westampton Township Public Schools
Others
Senior Community No
Tax ID 37-01104 01-00013
Ownership Fee Simple
SqFt Source Assessor
Acceptable Financing Conventional, FHA, FHVA
Horse Property N
Listing Terms Conventional, FHA, FHVA
Financing Conventional,FHA,FHVA
Special Listing Condition Standard
Read Less Info
Want to know what your home might be worth? Contact us for a FREE valuation!

Our team is ready to help you sell your home for the highest possible price ASAP

Bought with Gary C. DeGree, Sr. • 1ST DEGREE REALTY, LLC

1619 Walnut St 4th FL, Philadelphia, PA, 19103, United States






