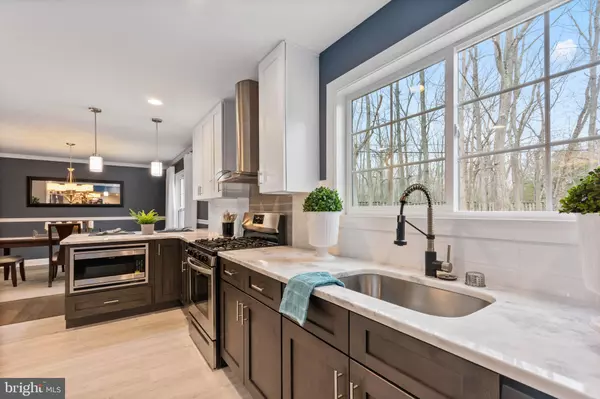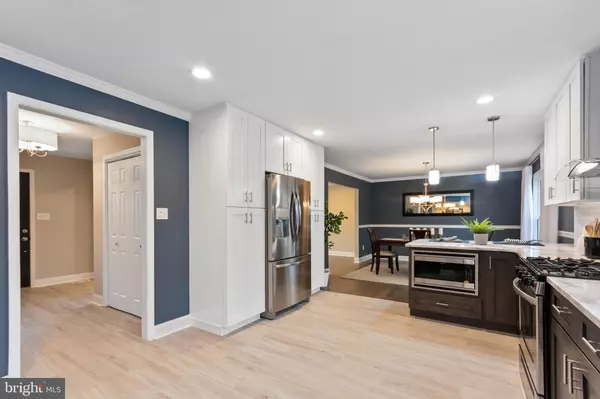$367,500
$369,900
0.6%For more information regarding the value of a property, please contact us for a free consultation.
4 Beds
3 Baths
2,353 SqFt
SOLD DATE : 04/26/2019
Key Details
Sold Price $367,500
Property Type Single Family Home
Sub Type Detached
Listing Status Sold
Purchase Type For Sale
Square Footage 2,353 sqft
Price per Sqft $156
Subdivision Marlton Lakes
MLS Listing ID NJBL323012
Sold Date 04/26/19
Style Colonial
Bedrooms 4
Full Baths 2
Half Baths 1
HOA Fees $50/ann
HOA Y/N Y
Abv Grd Liv Area 2,353
Originating Board BRIGHT
Year Built 1978
Annual Tax Amount $8,280
Tax Year 2018
Lot Size 0.910 Acres
Acres 0.91
Property Description
WOW.. BEAUTIFUL 4 br 2.5 Bath Remodeled Home with 2 Car Garage in Desirable Marlton Lakes.NEW, NEW, NEW.. Roof, HVAC, Hot Water Heater, SEPTIC, Water Treatment System. New Gourmet Kitchen w/ Quartz/Marble Counter-tops, Tile Floors, Stainless Steel Appliances & Breakfast bar. Hardwood Floors in Family Room, Formal Dining & Living Room. Brick Wood Burning Fireplace in Family Room. Freshly Painted, New Light Fixtures, & Doors throughout. New Bathrooms W/ Granite Counter-tops, Tile Floors and Custom Tile Showers. New Powder Room. Large Laundry/Mud Room w/ bench area. Enclosed Sunroom which leads to the patio and huge back yard. Unfinished Basement. Smart Features include: Smart Hallway lights, USB outlets throughout, Wifi Garage doors & Ring Doorbell. All the amenities of lake community living are a tremendous benefit: two life-guarded beaches, club house, tennis courts, basketball courts, swimming, boating, walking trails, playgrounds, and more! Seller willing to pay for the HOA for Lake Community up until the remainder of 2019. This Home is Great for Entertaining. Won't last long!
Location
State NJ
County Burlington
Area Evesham Twp (20313)
Zoning RD-2
Rooms
Other Rooms Living Room, Dining Room, Primary Bedroom, Bedroom 2, Bedroom 3, Bedroom 4, Kitchen, Family Room, Sun/Florida Room, Laundry
Basement Unfinished
Interior
Interior Features Ceiling Fan(s), Kitchen - Gourmet, Primary Bath(s), Pantry, Stall Shower, Water Treat System
Heating Forced Air
Cooling Central A/C
Fireplaces Number 1
Fireplaces Type Wood, Brick
Equipment Built-In Microwave, Dishwasher, Oven/Range - Gas, Refrigerator
Fireplace Y
Appliance Built-In Microwave, Dishwasher, Oven/Range - Gas, Refrigerator
Heat Source Natural Gas
Laundry Main Floor
Exterior
Exterior Feature Patio(s)
Garage Garage - Front Entry, Inside Access
Garage Spaces 2.0
Amenities Available Water/Lake Privileges
Waterfront N
Water Access N
Roof Type Shingle
Accessibility None
Porch Patio(s)
Parking Type Attached Garage, Driveway
Attached Garage 2
Total Parking Spaces 2
Garage Y
Building
Story 2
Sewer On Site Septic
Water Well
Architectural Style Colonial
Level or Stories 2
Additional Building Above Grade, Below Grade
New Construction N
Schools
High Schools Lenape H.S.
School District Evesham Township
Others
HOA Fee Include Recreation Facility,Other
Senior Community No
Tax ID 13-00086-00003
Ownership Fee Simple
SqFt Source Assessor
Horse Property N
Special Listing Condition Standard
Read Less Info
Want to know what your home might be worth? Contact us for a FREE valuation!

Our team is ready to help you sell your home for the highest possible price ASAP

Bought with Monica L Francesco • Keller Williams Realty - Washington Township

1619 Walnut St 4th FL, Philadelphia, PA, 19103, United States






