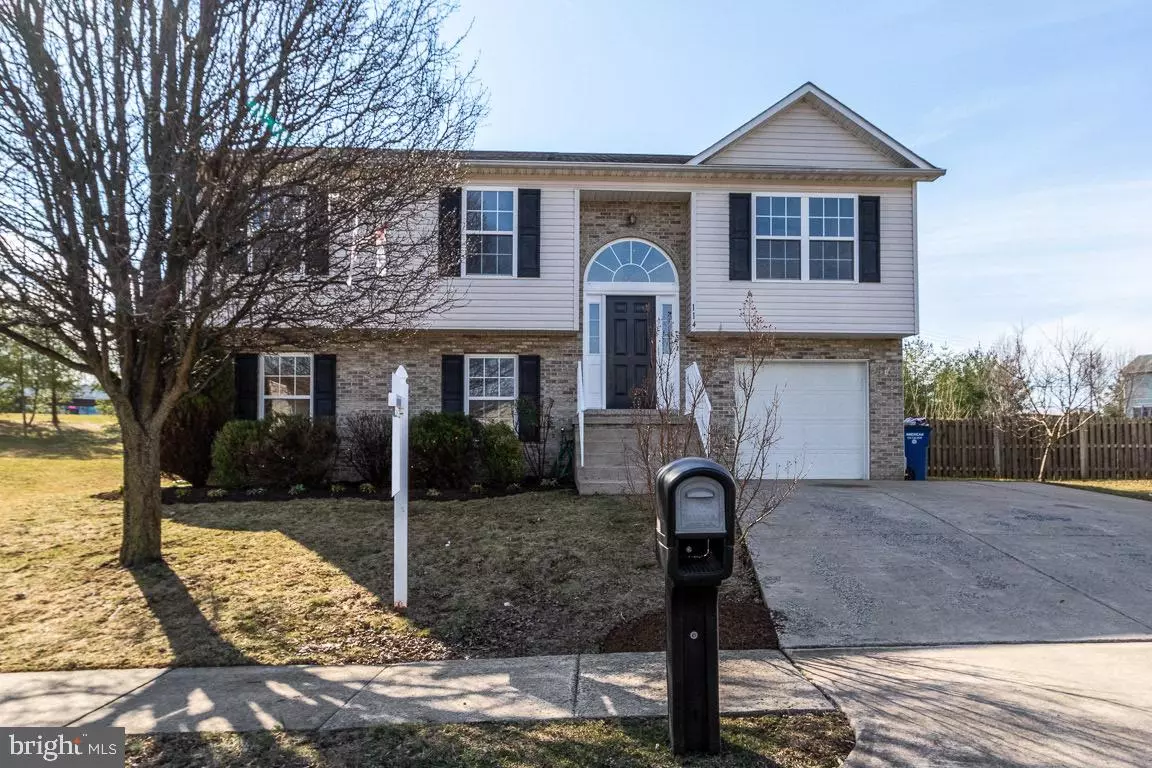$232,000
$225,000
3.1%For more information regarding the value of a property, please contact us for a free consultation.
4 Beds
2 Baths
1,338 SqFt
SOLD DATE : 04/26/2019
Key Details
Sold Price $232,000
Property Type Single Family Home
Sub Type Detached
Listing Status Sold
Purchase Type For Sale
Square Footage 1,338 sqft
Price per Sqft $173
Subdivision Dominion Knolls
MLS Listing ID VAFV145456
Sold Date 04/26/19
Style Split Foyer
Bedrooms 4
Full Baths 2
HOA Fees $18/ann
HOA Y/N Y
Abv Grd Liv Area 1,188
Originating Board BRIGHT
Year Built 2002
Annual Tax Amount $1,137
Tax Year 2018
Lot Size 6,098 Sqft
Acres 0.14
Property Description
Great single family home located in Dominion Knolls - 4 bedroom's and 2 full baths with rough in for a basement bathroom - Open floor plan with a fully fenced back yard that backs to an open common area. All New Carpet, updated laminate flooring, fresh paint throughout the entire home, new refrigerator, microwave and much more. This home is within walking distance to shops, restaurants and all the great things that Old Town Winchester has to offer.
Location
State VA
County Frederick
Zoning RP
Rooms
Basement Full, Daylight, Partial
Main Level Bedrooms 3
Interior
Interior Features Dining Area, Carpet, Breakfast Area, Walk-in Closet(s), Kitchen - Table Space, Kitchen - Island, Floor Plan - Open, Family Room Off Kitchen, Entry Level Bedroom
Hot Water Natural Gas
Cooling Central A/C
Fireplace N
Heat Source Natural Gas
Laundry Basement, Washer In Unit, Dryer In Unit
Exterior
Exterior Feature Patio(s)
Garage Garage - Front Entry
Garage Spaces 1.0
Fence Wood, Rear
Waterfront N
Water Access N
Accessibility None
Porch Patio(s)
Parking Type Attached Garage
Attached Garage 1
Total Parking Spaces 1
Garage Y
Building
Story 2
Sewer Public Sewer
Water Public
Architectural Style Split Foyer
Level or Stories 2
Additional Building Above Grade, Below Grade
New Construction N
Schools
Elementary Schools Apple Pie Ridge
Middle Schools James Wood
High Schools Millbrook
School District Frederick County Public Schools
Others
Senior Community No
Tax ID 54J 4 3 35
Ownership Fee Simple
SqFt Source Estimated
Special Listing Condition Standard
Read Less Info
Want to know what your home might be worth? Contact us for a FREE valuation!

Our team is ready to help you sell your home for the highest possible price ASAP

Bought with Pamella Haselton • Blue and Gray Realty, LLC

1619 Walnut St 4th FL, Philadelphia, PA, 19103, United States






