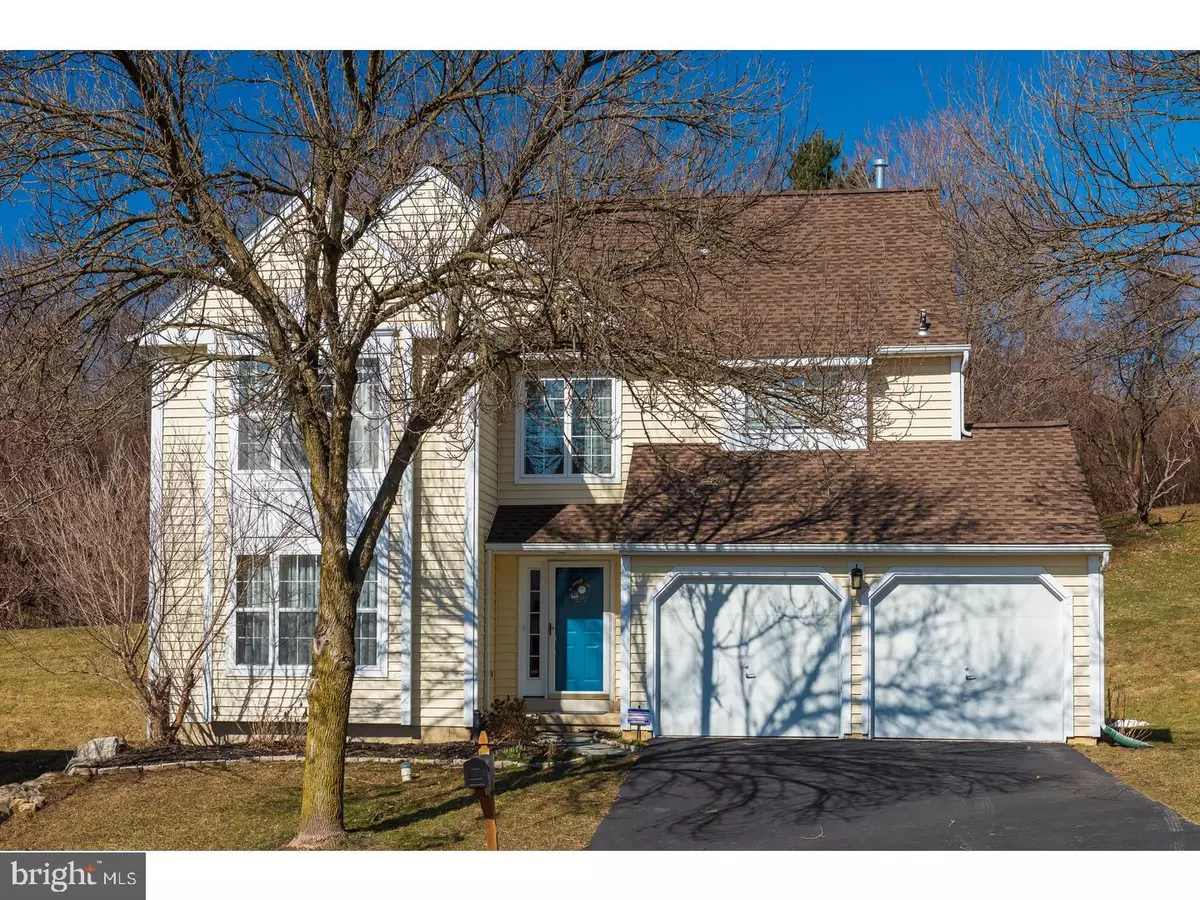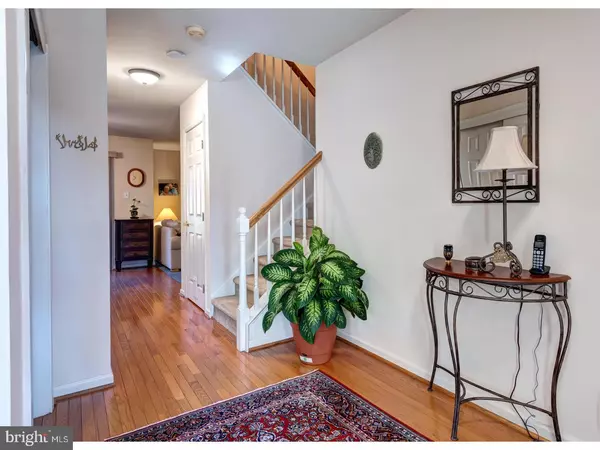$390,000
$385,000
1.3%For more information regarding the value of a property, please contact us for a free consultation.
4 Beds
3 Baths
2,266 SqFt
SOLD DATE : 04/19/2019
Key Details
Sold Price $390,000
Property Type Single Family Home
Sub Type Detached
Listing Status Sold
Purchase Type For Sale
Square Footage 2,266 sqft
Price per Sqft $172
Subdivision Marsh Harbour
MLS Listing ID PACT416778
Sold Date 04/19/19
Style Colonial
Bedrooms 4
Full Baths 2
Half Baths 1
HOA Fees $166/mo
HOA Y/N Y
Abv Grd Liv Area 2,266
Originating Board BRIGHT
Year Built 1996
Annual Tax Amount $6,012
Tax Year 2018
Lot Size 7,772 Sqft
Acres 0.18
Lot Dimensions 0.00 x 0.00
Property Description
Welcome to 426 Carpenters Cove Lane in the beautiful Marsh Harbour community and located in the award-winning Downingtown Area School District (STEM Academy). This is a spacious light-filled and well-maintained 4-bedroom 2.5-bathroom house with hardwood floors in the main entrance leading to the eat in kitchen area which opens to the large deck overlooking the beautiful landscape. The kitchen has been upgraded with granite countertops and stainless-steel appliances. The family room features a gas fireplace. A powder room is located on this floor. The adjacent laundry room leads to the two-car garage. The living and dining rooms complete the main floor. The second floor includes the private master suite with cathedral ceiling and two closets. The large luxurious bath has a tub and double sinks plus separate stand up shower. Three additional ample sized bedrooms with closet space and hall bath with tub complete this level. A full-size basement has ample storage space. Bonuses include brand-new roof (Dec. 2016) and new HVAC (June 2015). Marsh Harbour community amenities include tennis and basketball courts, playground, pool and fitness center. The reasonable monthly association fee covers lawn maintenance, snow removal, trash and recycling collection. The community is within walking distance to Marsh Creek State Park with lake and bike paths.
Location
State PA
County Chester
Area Upper Uwchlan Twp (10332)
Zoning R4
Rooms
Other Rooms Dining Room, Family Room, Foyer
Basement Full, Unfinished
Interior
Interior Features Carpet, Ceiling Fan(s), Crown Moldings, Family Room Off Kitchen, Floor Plan - Traditional, Kitchen - Eat-In, Primary Bath(s), Walk-in Closet(s)
Hot Water 60+ Gallon Tank
Heating Forced Air
Cooling Central A/C
Fireplaces Number 1
Fireplaces Type Gas/Propane
Furnishings No
Fireplace Y
Heat Source Natural Gas
Laundry Main Floor
Exterior
Garage Garage - Front Entry, Additional Storage Area
Garage Spaces 2.0
Utilities Available Under Ground, Phone Available, Natural Gas Available, Fiber Optics Available, Cable TV Available
Amenities Available Pool - Outdoor
Waterfront N
Water Access N
Roof Type Architectural Shingle
Accessibility None
Parking Type Attached Garage
Attached Garage 2
Total Parking Spaces 2
Garage Y
Building
Story 2
Sewer Public Sewer
Water Public
Architectural Style Colonial
Level or Stories 2
Additional Building Above Grade, Below Grade
New Construction N
Schools
Elementary Schools Shamona Creek
Middle Schools Downington
School District Downingtown Area
Others
HOA Fee Include All Ground Fee,Common Area Maintenance,Management,Pool(s),Trash,Snow Removal
Senior Community No
Tax ID 32-03Q-0294
Ownership Fee Simple
SqFt Source Assessor
Special Listing Condition Standard
Read Less Info
Want to know what your home might be worth? Contact us for a FREE valuation!

Our team is ready to help you sell your home for the highest possible price ASAP

Bought with Brian M Kane • RE/MAX Preferred - Newtown Square

1619 Walnut St 4th FL, Philadelphia, PA, 19103, United States






