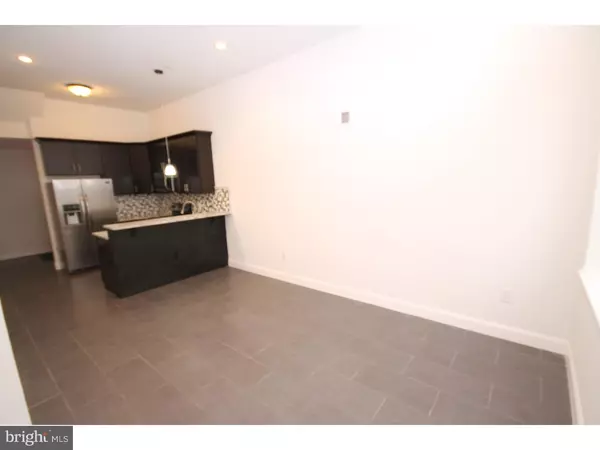$760,000
$750,000
1.3%For more information regarding the value of a property, please contact us for a free consultation.
2,400 SqFt
SOLD DATE : 04/15/2019
Key Details
Sold Price $760,000
Property Type Multi-Family
Sub Type Interior Row/Townhouse
Listing Status Sold
Purchase Type For Sale
Square Footage 2,400 sqft
Price per Sqft $316
Subdivision Francisville
MLS Listing ID PAPH102360
Sold Date 04/15/19
Style Other
HOA Y/N N
Abv Grd Liv Area 2,400
Originating Board TREND
Year Built 1936
Annual Tax Amount $2,841
Tax Year 2018
Lot Size 1,560 Sqft
Acres 0.02
Lot Dimensions 24X65
Property Description
PRICED TO SELL! This is a rare opportunity to own a true turn-key and high performing zoned Triplex in Francisville, complete with 8 years left on the tax abatement. This building was completely gutted and rebuilt 2 years ago with all the latest modern finishes and maintenance-free tile floors throughout. Highest quality tenants in place and strong leases with 60 day notice clause. Building has been meticulously maintained with a cleaning service and HVAC service contracts that will transfer. Tenants pay electric (separate), owner pays water. No Gas! All units are 2br/1ba with in-unit Laundry. Unit 1 (1595) features All Tile Floors, Dedicated Central HVAC, Dedicated HW, Granite and Stainless Steel Kitchen with Soft Close Cabinets, Custom Tile Bath, and sole access to a massive side yard that spans the length of the building. Unit 2 (1525) has a similar layout to Unit 1, but with Larger open kitchen and living room. Unit 3, the Penthouse, (1650) has a fabulous open kitchen and living room, and a separate laundry room. The common access basement includes tile floors, finished walls and ceilings, and a locked and dedicated storage room for each apartment. Building also includes a Audio and Video Intercom system. Discounted Property Management Services available for a true turnkey investment.
Location
State PA
County Philadelphia
Area 19130 (19130)
Zoning R-2
Direction East
Rooms
Other Rooms Primary Bedroom
Basement Full, Fully Finished
Interior
Interior Features Ceiling Fan(s), Kitchen - Island, Recessed Lighting, Combination Dining/Living, Intercom, Kitchen - Gourmet
Hot Water Electric
Heating Forced Air
Cooling Central A/C
Flooring Tile/Brick
Equipment Dishwasher, Disposal, Dryer - Electric, Intercom, Microwave, Oven/Range - Electric, Refrigerator, Stainless Steel Appliances, Stove, Washer, Water Heater
Fireplace N
Window Features Double Pane
Appliance Dishwasher, Disposal, Dryer - Electric, Intercom, Microwave, Oven/Range - Electric, Refrigerator, Stainless Steel Appliances, Stove, Washer, Water Heater
Heat Source Electric
Laundry Washer In Unit, Dryer In Unit
Exterior
Waterfront N
Water Access N
Roof Type Flat
Accessibility None
Parking Type On Street
Garage N
Building
Foundation Concrete Perimeter
Sewer Public Sewer
Water Public
Architectural Style Other
Additional Building Above Grade
New Construction N
Schools
School District The School District Of Philadelphia
Others
Tax ID 394189200
Ownership Fee Simple
SqFt Source Assessor
Security Features Intercom,Carbon Monoxide Detector(s),Fire Detection System,Smoke Detector
Acceptable Financing Conventional, FHA 203(b), Cash
Listing Terms Conventional, FHA 203(b), Cash
Financing Conventional,FHA 203(b),Cash
Special Listing Condition Standard
Read Less Info
Want to know what your home might be worth? Contact us for a FREE valuation!

Our team is ready to help you sell your home for the highest possible price ASAP

Bought with Yulin Zheng • Realty Mark Cityscape

1619 Walnut St 4th FL, Philadelphia, PA, 19103, United States






