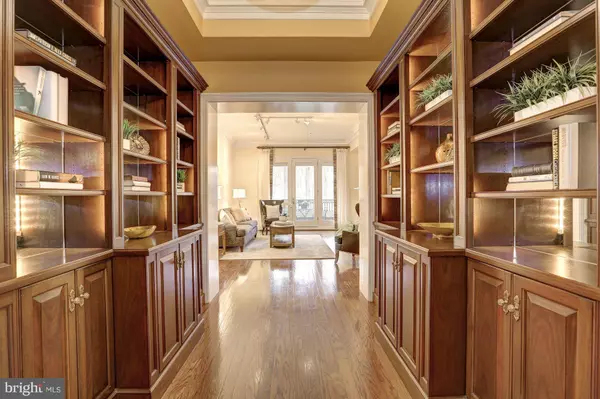$1,125,000
$1,150,000
2.2%For more information regarding the value of a property, please contact us for a free consultation.
2 Beds
3 Baths
2,210 SqFt
SOLD DATE : 04/16/2019
Key Details
Sold Price $1,125,000
Property Type Condo
Sub Type Condo/Co-op
Listing Status Sold
Purchase Type For Sale
Square Footage 2,210 sqft
Price per Sqft $509
Subdivision None Available
MLS Listing ID MDMC486776
Sold Date 04/16/19
Style Traditional
Bedrooms 2
Full Baths 2
Half Baths 1
Condo Fees $871/mo
HOA Y/N N
Abv Grd Liv Area 2,210
Originating Board BRIGHT
Year Built 2002
Annual Tax Amount $11,127
Tax Year 2019
Property Description
Welcome to this stunning penthouse condominium, offering over 2200 square feet of beautiful, light-filled living space. Enhanced with hardwood flooring, surround sound, triple moldings, built-ins, tall ceilings and abundant windows, the living space is infused with natural light. The inviting entry is appointed with lighted floor-to-ceiling built-ins and the primary living spaces include a handsome living room with a fireplace, an entertainer's dream dining room with doors to a balcony, and a fabulous chef's kitchen. The large kitchen offers multiple work spaces, an island, a bar with seating, a pantry and granite and stainless steel finishes. The kitchen adjoins a casual dining space with a built-in desk and opens to the family room with two exposures to the outdoors. Two bedrooms include a lovely owner's suite. The owner's suite features a bath with soaking tub, separate shower and two vanities. The suite also includes a custom walk-in closet. The bedroom area is appointed with a ceiling fan and opens to the unit's private balcony and wooded surroundings. The second bedroom is located at the opposite end of the home, affording the ultimate in privacy. It includes a full bath with a shower and custom painted walls. There is ample closet space throughout the home, a powder room and a separate laundry room with stacked washer/dryer. Nestled in the woods in a fabulous location, this home has easy accessibility to the Grosvenor Metro, and also offers two garage parking spaces. Also includes a storage unit. Enjoy the ease of condominium living in this luxurious penthouse!
Location
State MD
County Montgomery
Zoning PD25
Rooms
Other Rooms Den
Main Level Bedrooms 2
Interior
Interior Features Breakfast Area, Built-Ins, Carpet, Ceiling Fan(s), Chair Railings, Crown Moldings, Family Room Off Kitchen, Floor Plan - Open, Formal/Separate Dining Room, Kitchen - Island, Kitchen - Gourmet, Primary Bath(s), Pantry, Recessed Lighting, Walk-in Closet(s), Window Treatments, Wood Floors
Heating Forced Air
Cooling Ceiling Fan(s), Central A/C
Flooring Carpet, Hardwood
Fireplaces Number 1
Fireplaces Type Mantel(s)
Equipment Built-In Microwave, Cooktop, Dishwasher, Disposal, Oven - Double, Oven/Range - Electric, Refrigerator, Stainless Steel Appliances, Washer/Dryer Stacked
Fireplace Y
Window Features Energy Efficient
Appliance Built-In Microwave, Cooktop, Dishwasher, Disposal, Oven - Double, Oven/Range - Electric, Refrigerator, Stainless Steel Appliances, Washer/Dryer Stacked
Heat Source Natural Gas
Laundry Dryer In Unit, Washer In Unit
Exterior
Garage Basement Garage
Garage Spaces 2.0
Amenities Available Elevator
Waterfront N
Water Access N
Accessibility None
Parking Type Attached Garage
Attached Garage 2
Total Parking Spaces 2
Garage Y
Building
Story 1
Unit Features Garden 1 - 4 Floors
Sewer Public Sewer
Water Public
Architectural Style Traditional
Level or Stories 1
Additional Building Above Grade, Below Grade
Structure Type 9'+ Ceilings
New Construction N
Schools
Elementary Schools Garrett Park
Middle Schools Tilden
High Schools Walter Johnson
School District Montgomery County Public Schools
Others
HOA Fee Include Water,Sewer
Senior Community No
Tax ID 160403389182
Ownership Condominium
Security Features Main Entrance Lock
Horse Property N
Special Listing Condition Standard
Read Less Info
Want to know what your home might be worth? Contact us for a FREE valuation!

Our team is ready to help you sell your home for the highest possible price ASAP

Bought with Cody J McBeth • McWilliams/Ballard, Inc.

1619 Walnut St 4th FL, Philadelphia, PA, 19103, United States






