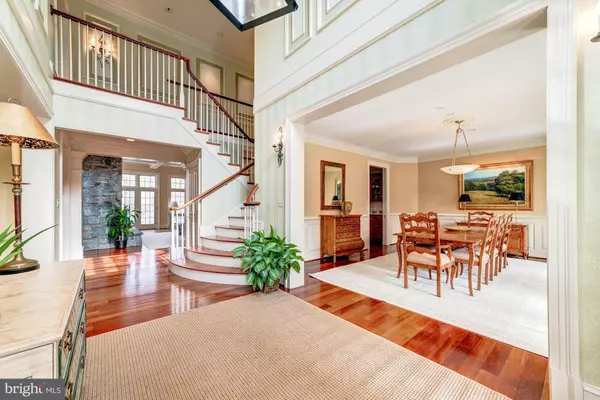$1,500,000
$1,499,000
0.1%For more information regarding the value of a property, please contact us for a free consultation.
6 Beds
6 Baths
7,000 SqFt
SOLD DATE : 04/15/2019
Key Details
Sold Price $1,500,000
Property Type Single Family Home
Sub Type Detached
Listing Status Sold
Purchase Type For Sale
Square Footage 7,000 sqft
Price per Sqft $214
Subdivision Ravenwood Park
MLS Listing ID VAFX993856
Sold Date 04/15/19
Style Colonial,French
Bedrooms 6
Full Baths 5
Half Baths 1
HOA Y/N N
Abv Grd Liv Area 4,940
Originating Board BRIGHT
Year Built 2002
Annual Tax Amount $18,186
Tax Year 2019
Lot Size 1.230 Acres
Acres 1.23
Property Description
This exquisite, French Manor boasts over 7,400 square feet of living space on a stunning 1.23 acres of wooded lot. Nestled on a quiet cul-de-sac, this custom built home is an entertainer's dream with a gourmet kitchen opening into the living room featuring floor to ceiling fieldstone fireplace. French doors open to a spacious deck overlooking the wooded backyard. The home is a truly tranquil oasis, replete with abundant wildlife and a feeling of being far away from the hustle and bustle of the city; yet the Kennedy Center and DC s cherry blossoms are a quick 20-minute drive. Sip your morning coffee on the private deck off the master suite, listening to the happy trill of the ubiquitous woodland song birds and the cheerful, babbling brook. For fun, grab your bike and jump on nearby Four Mile Run or W&OD trails. The world is yours.
Location
State VA
County Fairfax
Zoning 130
Rooms
Other Rooms Living Room, Dining Room, Primary Bedroom, Bedroom 2, Bedroom 3, Bedroom 4, Bedroom 5, Kitchen, Game Room, Family Room, Library, Foyer, Breakfast Room, Sun/Florida Room, Laundry, Mud Room, Storage Room, Utility Room, Workshop, Bedroom 6, Attic
Basement Full, Connecting Stairway, Daylight, Full, Fully Finished, Heated, Rear Entrance, Shelving, Sump Pump, Walkout Level, Windows, Workshop
Interior
Interior Features Attic, Breakfast Area, Built-Ins, Butlers Pantry, Carpet, Chair Railings, Crown Moldings, Curved Staircase, Dining Area, Double/Dual Staircase, Family Room Off Kitchen, Floor Plan - Traditional, Kitchen - Gourmet, Kitchen - Island, Laundry Chute, Primary Bath(s), Recessed Lighting, Upgraded Countertops, Wainscotting, Walk-in Closet(s), Wet/Dry Bar, Wood Floors, WhirlPool/HotTub, Window Treatments
Hot Water Natural Gas
Heating Central, Programmable Thermostat
Cooling Ceiling Fan(s), Central A/C, Programmable Thermostat, Zoned
Flooring Hardwood, Ceramic Tile
Fireplaces Number 3
Fireplaces Type Equipment, Fireplace - Glass Doors, Gas/Propane, Mantel(s), Screen
Equipment Dishwasher, Disposal, Dryer, Exhaust Fan, Extra Refrigerator/Freezer, Icemaker, Microwave, Oven/Range - Gas, Refrigerator, Six Burner Stove, Washer, Water Heater
Fireplace Y
Window Features Atrium,Casement,Double Pane,Insulated,Wood Frame
Appliance Dishwasher, Disposal, Dryer, Exhaust Fan, Extra Refrigerator/Freezer, Icemaker, Microwave, Oven/Range - Gas, Refrigerator, Six Burner Stove, Washer, Water Heater
Heat Source Natural Gas
Laundry Has Laundry, Main Floor
Exterior
Exterior Feature Balcony, Deck(s), Porch(es), Wrap Around
Garage Garage Door Opener, Garage - Side Entry
Garage Spaces 10.0
Fence Fully
Utilities Available Cable TV Available, Fiber Optics Available, Under Ground
Waterfront N
Water Access N
View Trees/Woods
Roof Type Shake
Accessibility None
Porch Balcony, Deck(s), Porch(es), Wrap Around
Parking Type Driveway, Attached Garage, Off Street
Attached Garage 3
Total Parking Spaces 10
Garage Y
Building
Lot Description Backs to Trees, Cul-de-sac, Landscaping, Rear Yard, Secluded, Front Yard, Stream/Creek, Trees/Wooded
Story 3+
Sewer Public Sewer
Water Public
Architectural Style Colonial, French
Level or Stories 3+
Additional Building Above Grade, Below Grade
Structure Type 2 Story Ceilings,9'+ Ceilings,Beamed Ceilings,Cathedral Ceilings,High,Tray Ceilings,Vaulted Ceilings
New Construction N
Schools
Elementary Schools Sleepy Hollow
Middle Schools Glasgow
High Schools Justice
School District Fairfax County Public Schools
Others
Senior Community No
Tax ID 0611 03 0046
Ownership Fee Simple
SqFt Source Assessor
Security Features Carbon Monoxide Detector(s),Monitored,Motion Detectors,Security System,Smoke Detector
Special Listing Condition Standard
Read Less Info
Want to know what your home might be worth? Contact us for a FREE valuation!

Our team is ready to help you sell your home for the highest possible price ASAP

Bought with Benjamin E Nash • The ONE Street Company

1619 Walnut St 4th FL, Philadelphia, PA, 19103, United States






